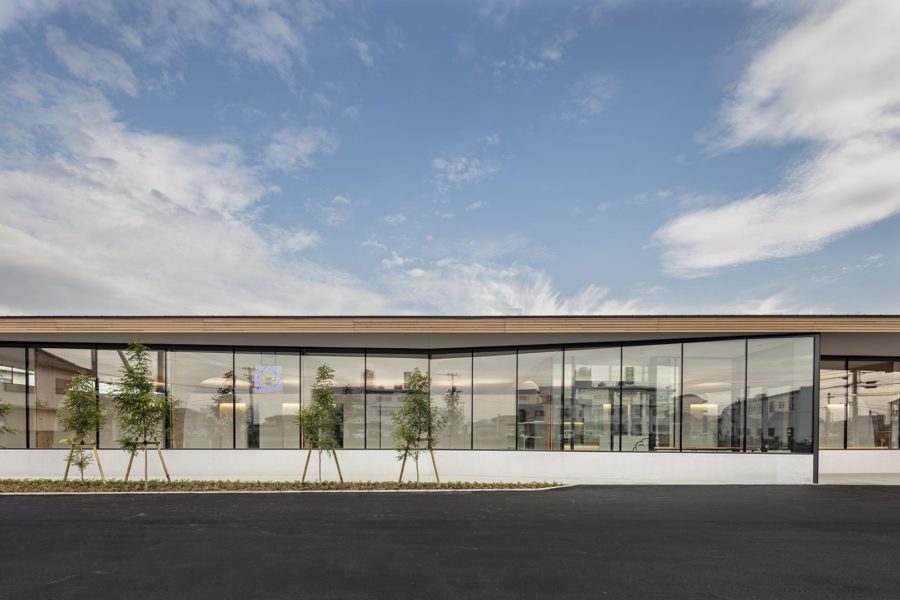福島県の小高は、東日本大震災の避難で人口が一時ゼロになったまちである。
このまちの復興を担うための小さな点として、日本中に多くある木造2階建ての建物を選び、日本酒の醸造所を計画した。
私たちは、住宅という限定された用途のためにつくられたこの建物を、どのように地域にひらいていくかを課題として取り組んだ。
新設した庭のデッキに向かって大開口の縁側ベンチを設け、建築の際に人溜まりができるよう試みた。和室はステンレスとタイルを用いたクリーンな醸造所に生まれ変わり、木材中心の室内空間の中に浮かび上がる象徴となった。(加藤匡毅)
A brewery that has renovated a house that opens up in the area on the large porch
to evacuation from the Great East Japan Earthquake.
We chose a two-story wooden building, one of many in Japan, as a small point of reference for the reconstruction of this town and planned a sake brewery.
Our challenge was to open this building, which was designed for limited use as a residence, to the community.
We attempted to create a gathering place during construction by creating a large opening for a bench on the porch facing the newly constructed garden deck. The Japanese room was transformed into a clean brewery using stainless steel and tiles and became a symbol that stands out in the wood-centered interior space. (Masaki Kato)
【haccoba craft sake brewery】
所在地:福島県南相馬市小高区田町2-50-6
用途:バー
クライアント:haccoba
竣工:2021年
設計:Puddle
担当:加藤匡毅、篠崎茶代、長田竜河
施工:ミヤガワ工房
照明計画:ModuleX
撮影:Puddle
工事種別:リノベーション
構造:木造
敷地面積:373.12m²
建築面積:91.09m²
延床面積:125.87m²
設計期間:2020.06-2020.11
施工期間:2020.11-2021.04
【haccoba craft sake brewery】
Location: 2-50-6 Odakaku Tamachi, Minamisoma, Fukushima
Principal use: Bar
Client: haccoba
Completion: 2021
Architects: Puddle
Design team: Masaki Kato, Chayo Shinozaki, Ryoga Osada
Contractor: Miyagawa Kobo
Lighting design: ModuleX
Photographs: Puddle
Construction type: Renovation
Main structure: Wood
Site area: 373.12m²
Building 91.09m²
Total floor area: 125.87m²
Design term: 2020.06-2020.11
Construction term: 2020.11-2021.04








