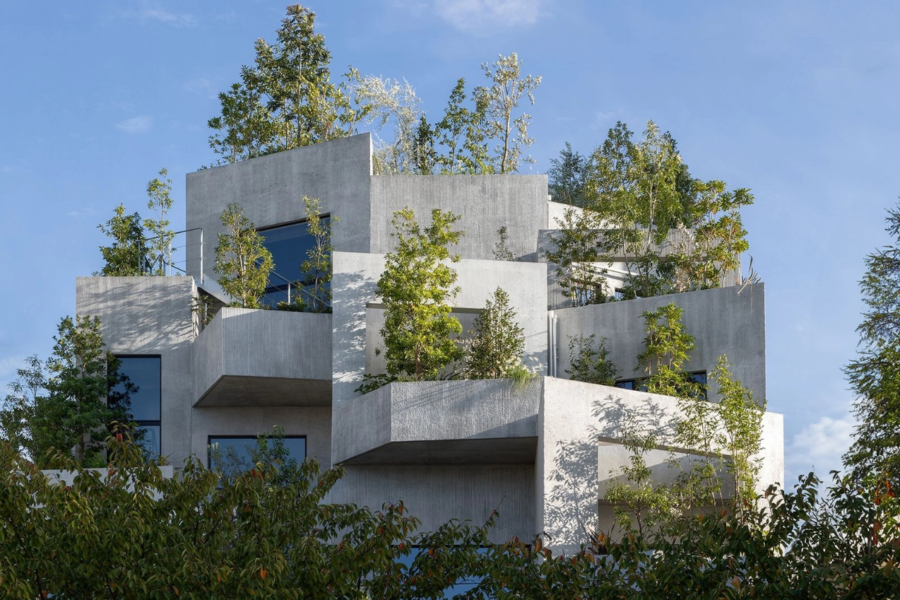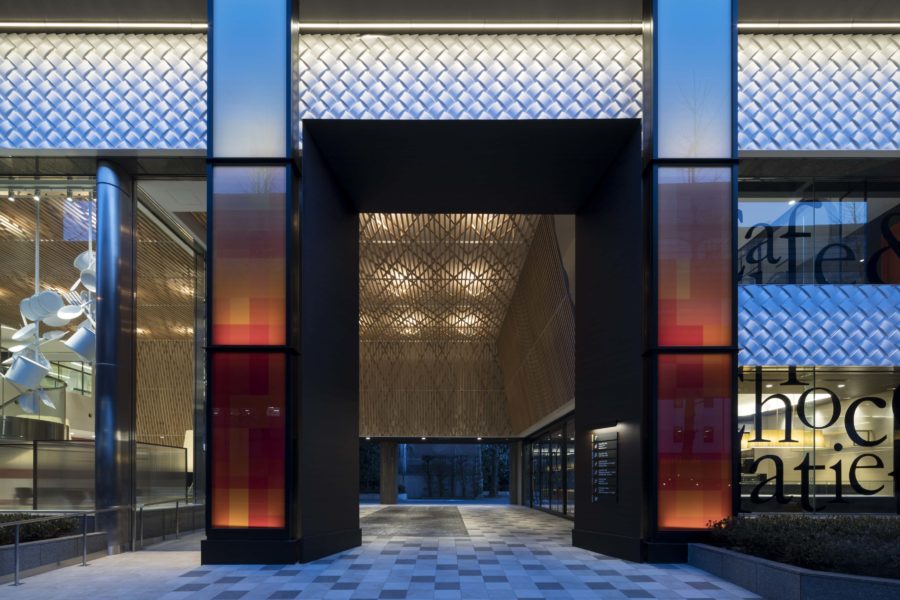山々に囲まれた北軽井沢の高原に展開する、会員制ゴルフコース「太平洋クラブ軽井沢リゾート」。
当プロジェクトは、その緑豊かなゴルフコースに併設されたゴルファーズホテル内、スイートルーム2室のリニューアル計画である。
リビングルームとベッドルームをスクリーンを挟んでシームレスに繋ぐことで、さまざまな利用シーンで空間全体を感じられるようなレイアウトとした。
2室のスイートルームは基本的な構成は同じだが、異なる表情の客室となるようマテリアルやディテールを微妙に変化させている。
上質なゴルフコースにおけるスイートルームとして、「オーセンティックな中にも現代的な空気感」を感じられるような空間を目指した。
Two suites with different materials and details
The Taiheiyo Club Karuizawa Resort is a members-only golf course located on Kita Karuizawa, surrounded by mountains.
This project is a renewal of two suite rooms in the golfers’ hotel attached to the lush green golf course.
By seamlessly connecting the living room and bedroom with a screen in between, the layout allows the guests to feel the entire space in various usage scenes.
The two suite rooms have the same basic configuration, but the materials and details are subtly changed to create a different look.
As a suite room on a high-quality golf course, the aim was to create a space with “an authentic yet contemporary atmosphere.
【太平洋クラブ 軽井沢 Villa The club】
所在地:群馬県吾妻郡長野原町北軽井沢2032-279
用途:ホテル
クライアント:太平洋クラブ
竣工:2018年
設計:ピエロ・デザインウィズ
担当:二宮浩二
施工:朝日建装
撮影:ナカサアンドパートナーズ
工事種別:リノベーション
構造:鉄骨鉄筋コンクリート造
規模:地上3階
延床面積:135.14m²
設計期間:2017.12-2018.02
施工期間:2018.03-2018.04
【Taiheiyo Club KARUIZAWA Villa The club】
Location: 2032-279 Kita Karuizawa, Naganohara Town, Agatsuma District, Gunma Prefecture
Principal use: Hotel
Client: Taiheiyo Club
Completion: 2018
Architects: PIERROT DESIGN WIZ
Design team: Koji Ninomiya
Contractor: Asahi Kenso
Photographs: Nacása & Partners
Construction type: Renovation
Main structure: Steel Reinforced Concrete construction
Building scale: 3 Stories
Total floor area: 135.14m²
Design term: 2017.12-2018.02
Construction term: 2018.03-2018.04








