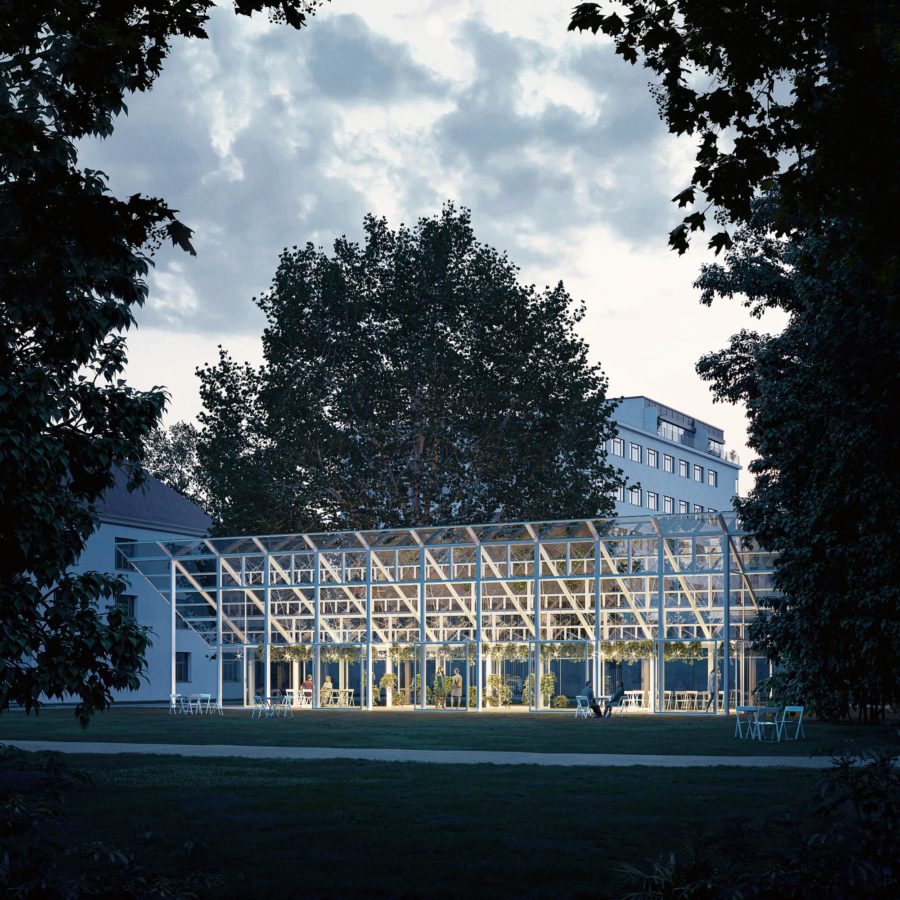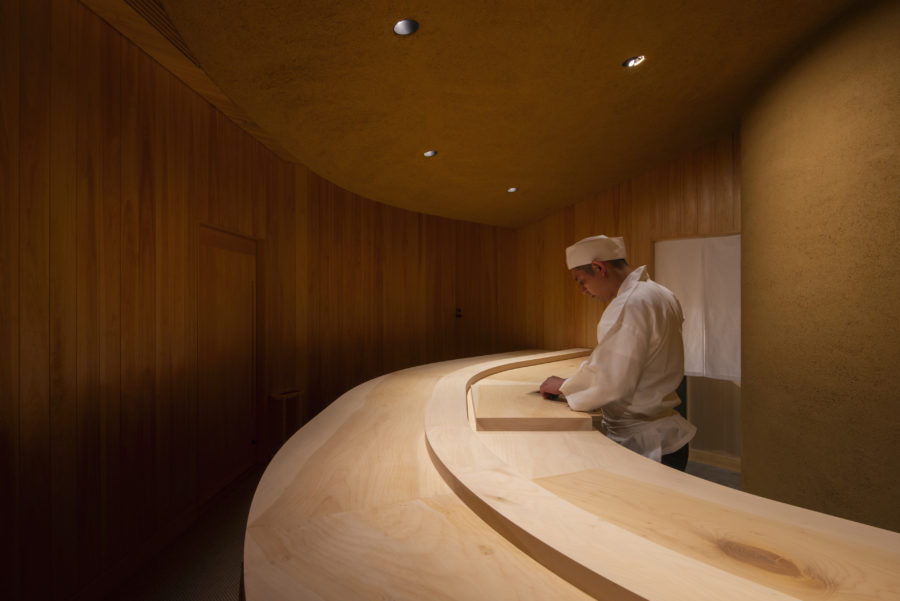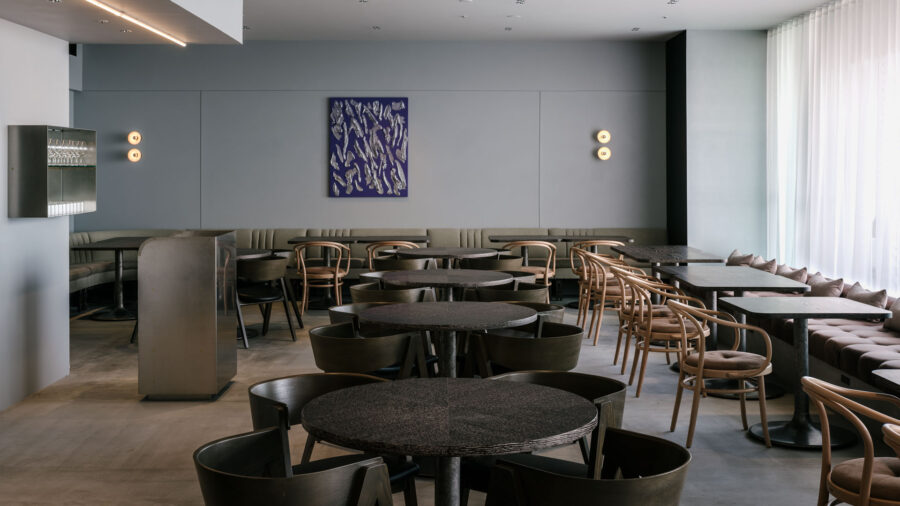築30年のオフィスビル共用部のリノベーション計画。
外観、エントランス、共用廊下、トイレ、エレベーター、サインを設計し、デザインによりビルの価値を上げることが今回のミッションである。
ガラスブロックで覆われたエントランスは、内と外を区切る壁となるが、日中は外光とガラスブロックの光の屈折により内部に明るい環境をつくり出し、夜には内部の光が外側を優しく照らす。またテナントビルで働く方々がこの境を通過する事によりONとOFFの頭のスイッチを入れ替えれるようデザインした。
また動線に合わせ、各所に特注の照明器具を設けることで、光に導かれるような空間を計画。
インテリアは深みのある木材を採用し、このためだけに描き下ろしていただいた1点物のアート、家具やシャンデリアについてもまだ日本では取り扱いが少ないものを採用し、オリジナリティを演出した。
共用廊下やトイレもホテルクオリティを意識し、大理石のモザイクタイルや艶感のあるイタリアの素焼きタイルを採用することで上質な空間とした。
働く場所でありながら、ここでしか感じることができないホテルライクな空間を演出した。(勝田隆夫)
Hotel-like office space with light
This project is Renovat for the common area of a 30-year-old office building.
We designed the exterior, entrance, common corridor, restrooms, elevators, and signage, and our mission was to raise the value of the building through design.
The entrance, covered with glass blocks, is a wall separating the inside from the outside. Still, during the day, the refraction of light from the outside and the glass blocks creates a bright environment inside, and at night, the light from the inside gently illuminates the outside. The design also allows people working in the tenant building to switch their minds on and off by passing through this boundary.
In line with the traffic flow, we installed custom-made lighting fixtures throughout the building to create a space guided by light.
For the interior, we used deep wood, one-of-a-kind art painted just for this project, and furniture and chandeliers that are not yet available in Japan, to create originality.
The common corridors and restrooms were also designed with hotel quality, with marble mosaic tiles and unglazed Italian tiles used to create a high-quality space.
The result is a hotel-like space that users can only experience in a working place. (Takao Katsuta)
【DAISAN SAKURABASHI BUILDING】
所在地:東京都中央区八丁堀4丁目7-1
用途:オフィスビル
クライアント:ベントール・グリーンオーク
竣工:2021年
設計:LINE-INC.
担当:勝田 隆夫、小田 実
施工:ベネフィットライン
照明設計:ミューズ・ディ
アート:SHUN SUDO
撮影:Kozo Takayama
工事種別:リノベーション
構造:鉄骨造
規模:地下1階 地上8階
敷地面積:1,504.42m²
建築面積:1,327.22m²
延床面積:11,151.24m²
設計期間:2020.06-2020.10
施工期間:2020.10-2021.04
【DAISAN SAKURABASHI BUILDING】
Location: 4-7-1 Hatchobori, Chuo-ku, Tokyo
Principal use: Office building
Client: Bentall Green Oak
Completion: 2021
Architects: LINE-INC.
Design team: Takao Katsuta, Minoru Oda
Contractor: BENEFIT LINE
Lighting design: muse-D
Art: SHUN SUDO
Photographs: Kozo Takayama
Construction type: Renovation
Main structure: Steel
Building scale: 8 Stories, 1 floor below ground
Site area: 1,504.42m²
Building area: 1,327.22m²
Total floor area: 11,151.24m²
Design term: 2020.06-2020.10
Construction term: 2020.10-2021.04








