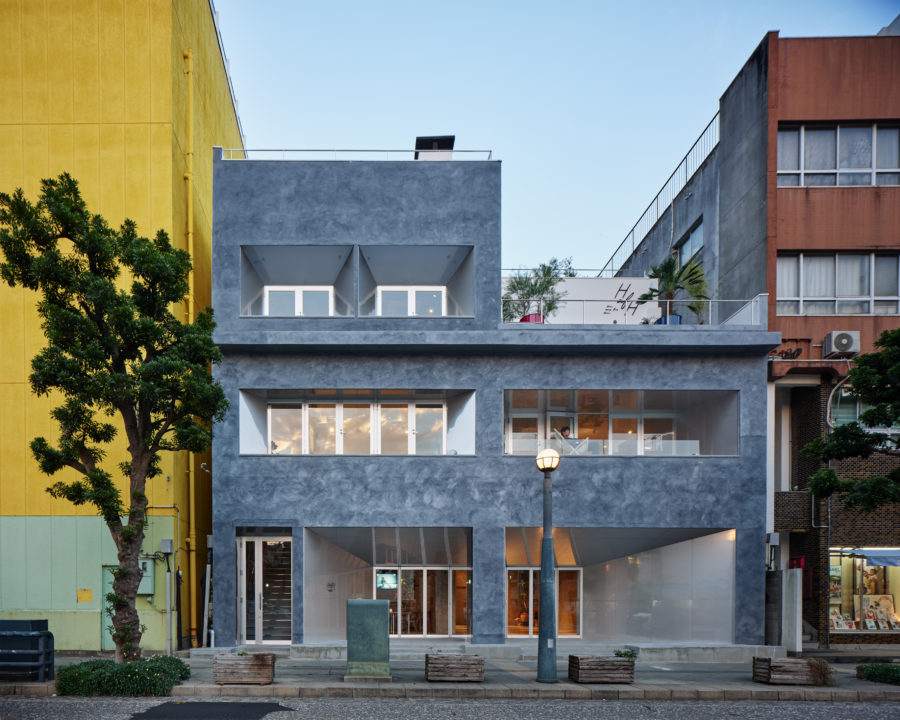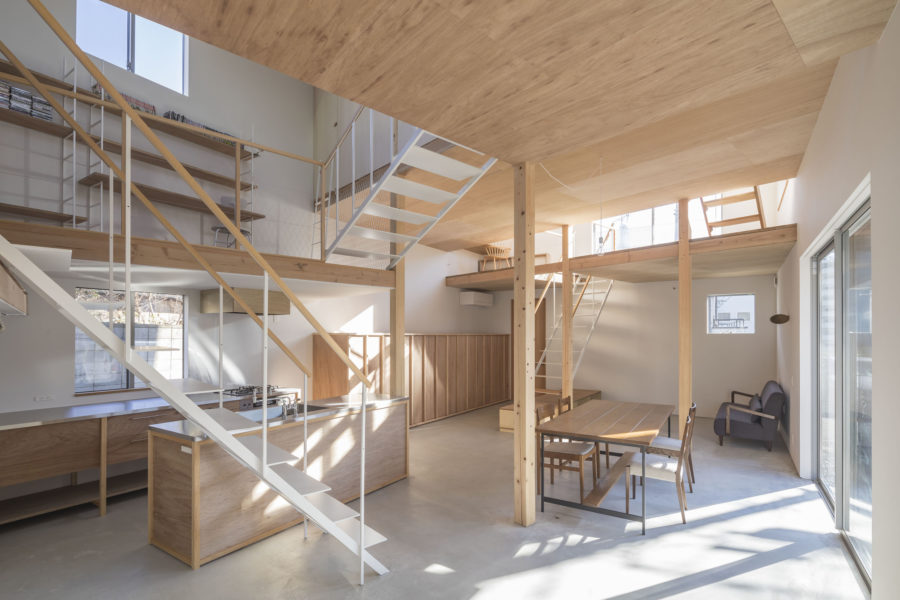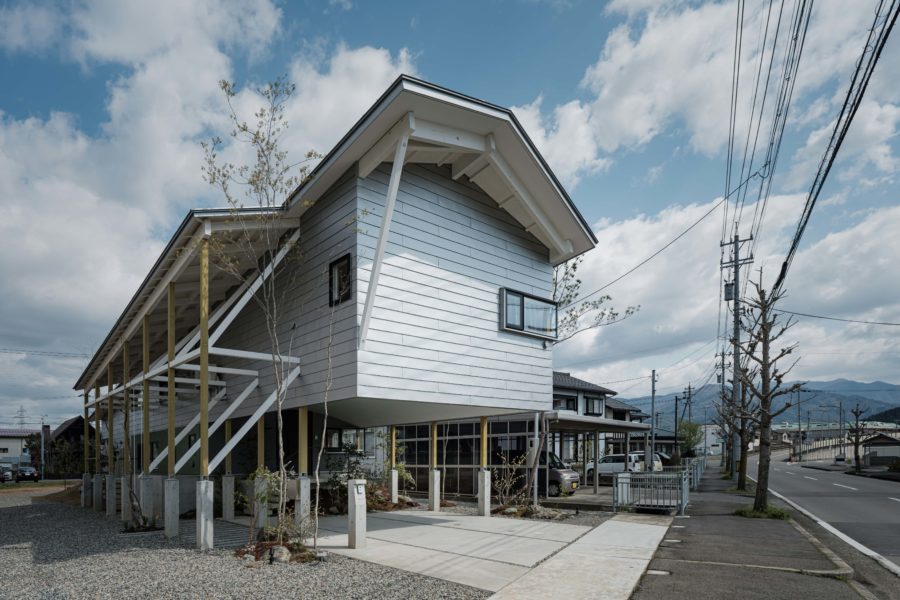〈HIGUMA Doughnuts Coffee Wrights 表参道〉は、北海道の素材を使用した手づくりドーナッツを味わえる「HIGUMA Doughnuts(ヒグマドーナッツ)」と、良質なコーヒーを気軽に楽しめる「Coffee Wrights(コーヒーライツ)」の共同店舗である。
敷地となったのは表参道駅近郊の閑静な住宅街にある、オフィスなど5つのテナントがラウンジ、庭、キッチンを共有する複合施設「ミナガワビレッジ」である。1つの敷地に、4つの建物が中庭を囲うようにして並ぶこの場所は、60年前に始まった。増改築や空き家の期間を経て2018年にリノベーションされ現在の形となり、「変わり続ける場所」をコンセプトに、今も新陳代謝を繰り替えしている。
ミナガワビレッジにおける地域との接点となる、道路に面した棟の1階が今回の舞台となった。
室内は750mmの段差をともない2つに分かれており、前面道路からは650mm掘り込まれていた。そのため、中庭の築山による緑が道路を歩く際、視界に優しく入り込むのが印象的であった。そこで段差を肯定的に捉え、「座る」や「物を置く」という行動のきっかけとしてデザインに取り込むことにした。
まず、段差を利用して雛壇状の席を設けた。道路側のFIX窓の一部を開閉式の大きな引き戸とすることで自然の風を取り込み、雛壇席を道路側へと伸ばすことで、基礎の立ち上がりを利用した外部ベンチ席へと一体的につなげた。
素材については単菅パイプや溶融亜鉛メッキ、合板といった、この施設にすでに使用されている材料を取り入れることで、建物全体としての関係性を築いた。
ドーナッツとコーヒーを求めて気軽に人が集まり、そのにぎわいがファサードへにじみ出す「ミナガワビレッジ」の玄関となるような設計とした。(髙塚 直樹)
A cafe space that gently connects inside and outside in a constantly changing place
〈HIGUMA Doughnuts Coffee Wrights Omotesando〉 is a joint store between HIGUMA Doughnuts, which offers handmade doughnuts using ingredients from Hokkaido, and Coffee Wrights, where customers can casually enjoy high-quality coffee.
Minagawa Village is a complex of five offices and other tenants sharing a lounge, garden, and kitchen in a quiet residential area near Omotesando Station. After a period of expansion, renovation, and vacancy, it was renovated in 2018 to take its current form. With the concept of “a place that continues to change,” it is still renewing itself.
The first floor of the building facing the road, the contact point with the community in Minagawa Village, became the stage for this project.
The room was divided into two sections with a 750mm difference in level and was dug in 650mm from the road. As a result, it was impressive that the greenery of the courtyard hill gently entered the view when walking on the street. Therefore, we decided to take a positive view of the steps and incorporate them into the design as an opportunity to “sit” and “put things.”
First of all, we used the difference in steps to create a dais-like seat. A part of the FIX window on the roadside is opened and closed with a large sliding door to let in the natural breeze, and by extending the seat to the roadside, it is connected to the outside bench seat using the rise of the foundation.
The materials already used in the facility, such as steel pipes, hot-dip galvanizing, and plywood, were incorporated to establish a relationship with the building as a whole.
The design is intended to be the entrance to “Minagawa Village,” where people casually gather for doughnuts and coffee, and the bustling atmosphere oozes out onto the facade. (Naoki Takatsuka)
【HIGUMA Doughnuts Coffee Wrights 表参道】
所在地:東京都渋谷区新宮前4丁目9−13 ミナガワビレッジ #5
用途:喫茶店
クライアント:WAT
竣工:2018年
設計:CHAB DESIGN
担当:髙塚 直樹
施工:ウェルカムトゥドゥ
撮影:長谷川 健太
工事種別:リノベーション
延床面積:51.26m²
設計期間:2018.05-2018.08
施工期間:2018.08-2018.09
【HIGUMA Doughnuts Coffee Wrights Omotesando】
Location: 4-9-13 Shin Miyamae, Shibuya-ku, Tokyo Minagawa Village # 5
Principal use: Cafe
Client: WAT
Completion: 2018
Architects: CHAB DESIGN
Design team: Naoki Takatsuka
Contractor: welcometodo
Photographs: Kenta Hasegawa
Construction type: Renovation
Total floor area: 51.26m²
Design term: 2018.05-2018.08
Construction term: 2018.08-2018.09








