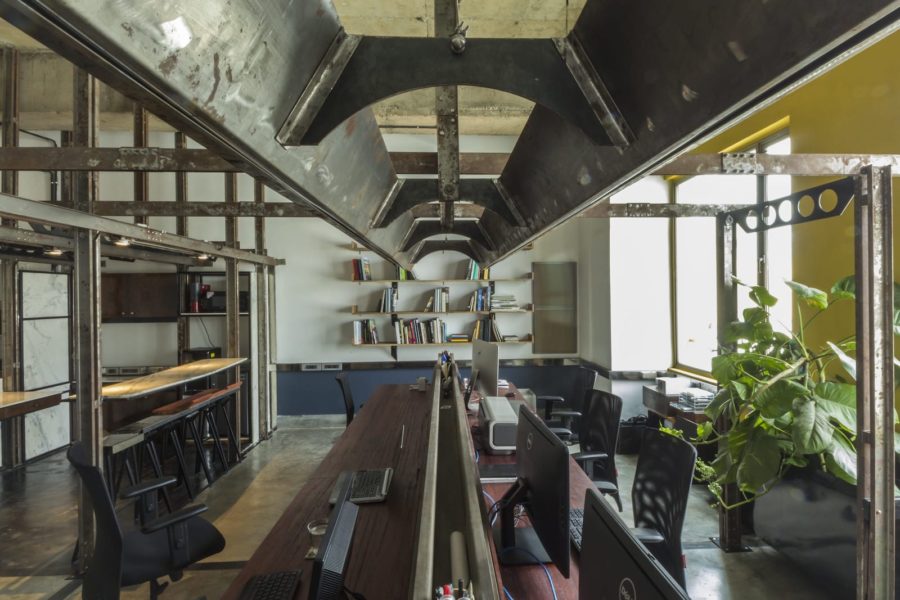東京港区に建つ低層マンション1室の、全面改修計画である。
南向きに位置したこの邸宅では自然光を最大限に活かし、バルコニーから入る採光によって時間とともに外から内へと緩やかな陰影が差し込む。インテリアはこの陰影を逆らわぬよう、表情豊かなマテリアルや、鏡面塗装のキャビネットなどを配置している。マテリアルは、生活されるクライアントの個性がよりよく浮き上がるよう、全体を白からグレー調の彩度を抑えたカラースキームで構成している。
エントランスは、リビングへ向かうドアの脇をガラスで仕上げているためバルコニーからの自然光が漏れ、その先にある部屋の雰囲気を予感させる。対照的にこのドアは編み込まれたレザーで仕上げ、存在感のあるドアとしている。
当初は仕切られていたリビングとキッチンをオープンキッチンとし、バルコニーからの採光をリビングダイニング全体に広がるような構成とした。日中の採光による豊かな陰影を、夜には随所に施された間接照明によって、日中とは異なる光の陰影が感じられるようになっている。(神田亮平)
Condominium renovation that enhances the texture with a low-saturation setting
This project is a complete renovation of a low-rise apartment building in Minato Ward, Tokyo.
This south-facing residence makes the most of natural light, and the balcony provides a gentle shade from outside to inside over time. In the interior, expressive materials and mirror-painted cabinets are arranged so as not to defy the shadows. To bring out the client’s individuality, the entire material scheme is composed of white to grayish colors with low saturation.
At the entrance, the door leading to the living room is finished with glass, allowing natural light from the balcony to leak through and foreshadow the room’s atmosphere that lies beyond. This door, in contrast, is finished in woven leather, giving it a strong presence.
The living room and kitchen, which was originally separated, were made into an open kitchen, allowing the light from the balcony to spread throughout the living and dining rooms. The living room and kitchen, which were originally partitioned off, are now open to allow the light from the balcony to spread throughout the living and dining areas. In addition, the rich shadows created by the daytime lighting are enhanced at night through indirect lighting throughout the space. (Ryohei Kanda)
【南麻布の家】
所在地:東京都港区
用途:共同住宅・集合住宅
クライアント:個人
竣工:2020年
設計:ロイト
担当:神田亮平
設備工事:森山敦生(竹村コーポレーション)
塗装:鈴木利明(日紘建装)
造作家具:深瀬 孝(クレド)
レザードア:小栗裕介(リーグ)
照明計画:小林由幸(大光電機)
施工:佐藤秀
撮影:見学友宙
工事種別:リノベーション
構造:鉄筋コンクリート造
敷地面積:154.20m²
建築面積:154.20m²
延床面積:154.20m²
設計期間:2019.05-2020.02
施工期間:2019.10-2020.04
【HOUSE IN MINAMI-AZABU】
Location: Minato-ku, Tokyo, Japan
Principal use: Housing complex
Client: Individual
Completion: 2020
Architects: Roito
Design team: Ryohei Kanda
Equipment planning: Atsuo Moriyama / TAKEMURA
Painting: Toshiaki Suzuki / Nikko Kenso
Built-in furniture: Takashi Fukase / CREDO
Leather door: Yusuke Oguri / LEAGUE
Lighting design: Yoshiyuki Kobayashi / DAIKO ELECTRIC
Contractor: SATOHIDE
Photographs: Tomooki Kengaku
Construction type: Renovation
Main structure: Reinforced Concrete construction
Site area: 154.20m²
Building area: 154.20m²
Total floor area: 154.20m²
Design term: 2019.05-2020.02
Construction term: 2019.10-2020.04








