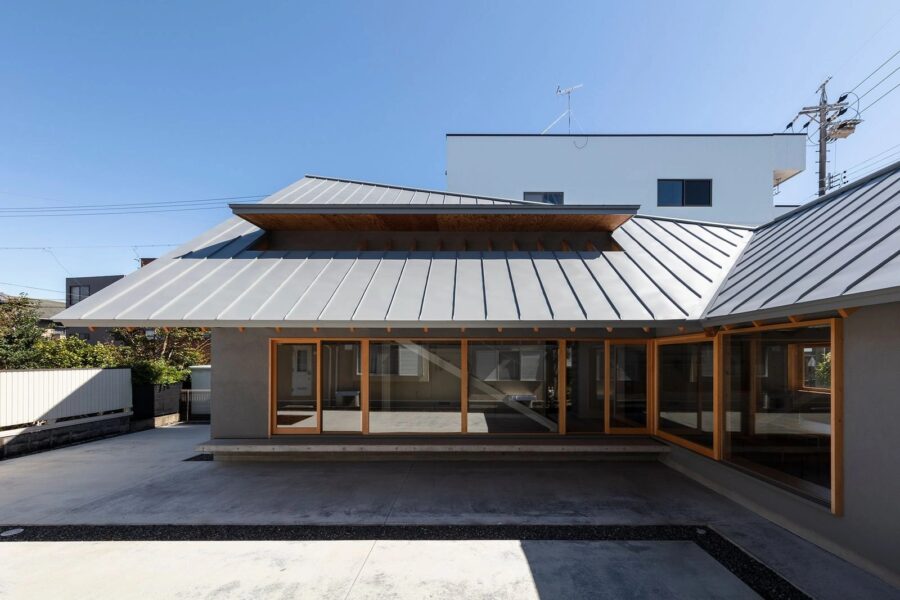東京四谷のこの界隈は、道路幅が4mに満たない細い路地が多く、住宅がひしめきあっている。
都会の住宅密集地でも、自然の光や風を取り入れて暮らすこと、そして、新築の建物によって周辺の環境に悪影響がないことを考え、細い路地に広がりが生まれるような、ふっと視界が開けるスペースを「ろじにわ」として設けて、中に暮らす10軒の住人を繋ぐだけでなく、四季を感じる樹々が街の借景となり、ときにアートイベントやワークショップなどで街へ広がっていくコモンスペースとして、街ゆく人、街に暮らす人との関係をゆるやかにつなぐ。
「ろじにわ」が地域に広がっていくよう、敷地と道路の境界には視覚的に遮断されるものを避け、できるかぎりオープンなかたちとしている。
「ろじにわ」の樹々は、赤や黄色に色づくもの、花が咲くもの、香りのするものなどを植え、通路の踏み石以外はできるだけ地被植物とし、四季を通じて五感で楽しめる庭である。
すべての住戸が南に向くよう分棟配置とし、9軒の賃貸住戸と最上階にオーナー住戸を配している。
各住戸への「ろじにわ」を抜けてのアプローチ、「ろじにわ」を取り込む土間空間、前庭のような広々とした渡り廊下など、外部空間を取り入れた暮らしを楽しむことができる。(木戸扶紀子)
An apartment complex which common garden connecting to alley becomes part of landscape of town
In this neighborhood in Yotsuya, Tokyo, there are many narrow alleys with roads less than 4 meters wide, and houses are crowded together.
Considering the need to live with natural light and wind even in a densely populated urban area, and to ensure that the surrounding environment is not adversely affected by the new buildings, we created a space called “Rojiniwa” that suddenly opens up the view, creating an expanse in the narrow alley. Not only does it connect the ten residents living inside, but it also provides a borrowed view of the city with trees that give a sense of the four seasons. Moreover, as a common space that sometimes spreads to the city through art events and workshops, it loosely connects the relationship between people on the street and people living in the city.
For “Rojiniwa” to spread throughout the community, the boundary between the site and the street is kept as open as possible, avoiding visual barriers.
The trees in the garden turn red or yellow, those that bloom, and those that have a fragrance.
The building is arranged so that all the units face south, with nine rental units and the owner’s unit on the top floor.
Each unit is approached through a “roji-niwa”, and there are units with an earthen floor space that connect to the “roji-niwa”, there are units with a spacious walkway that looks like a front yard, residents allows to enjoy living with external spaces. (Fukiko Kido)
【ろじにわの家】
所在地:東京都新宿区
用途:共同住宅・集合住宅
クライアント:谷口一嘉
竣工:2018年
設計:ウニコデザイン
担当:木戸扶紀子
構造設計:長坂設計工舎
設備:ジーエヌ設備計画
植栽計画:マインドスケープ
植栽施工:東和ランドテック
キッチン制作:北沢産業
施工:リンク・パワー
撮影:村田雄彦(624PHOTO)
工事種別:新築
構造:木造
規模:地上3階
敷地面積:243.84m²
建築面積:113.10m²
延床面積:349.88m²
設計期間:2016.11-2017.05
施工期間:2017.06-2018.02
【Rojiniwa House】
Location: Shinjuku-ku, Tokyo, Japan
Principal use: Housing complex
Client: Kazuyoshi Taniguchi
Completion: 2018
Architects: Unico design
Design team: Fukiko Kido
Structure engineer: Ken Nagasaka Engineering Network
Facility: GN Setsubi Keikaku
Garden planning: mindscape
Garden construction: TOWA LANDTECH
Kitchen: KITAZAWA SANGYO
Contractor: Link Power
Photographs: Katsuhiko Murata / 624PHOTO
Construction type: New building
Main structure: Wood
Building scale: 3 stories
Site area: 243.84m²
Building area: 113.10m²
Total floor area: 349.88m²
Design term: 2016.11-2017.05
Construction term: 2017.06-2018.02








