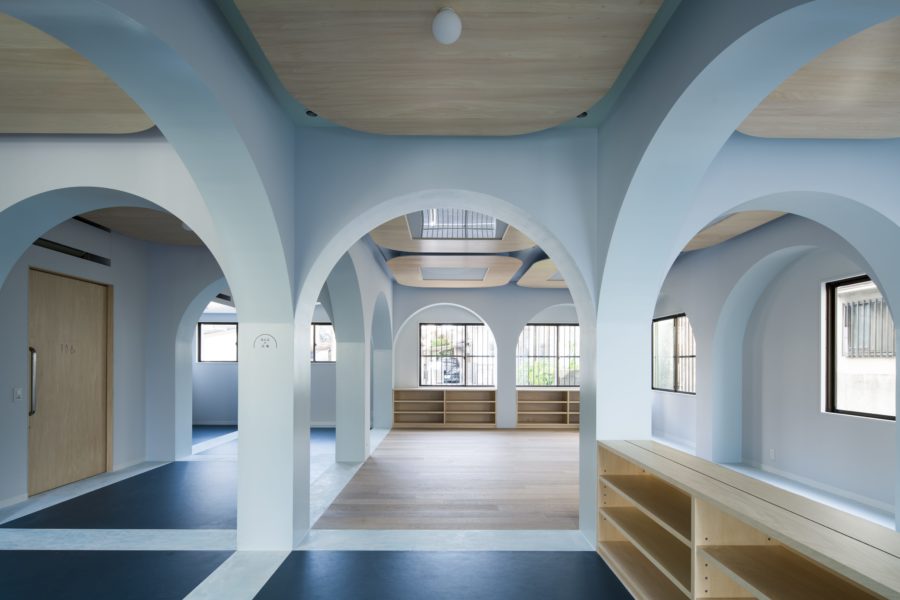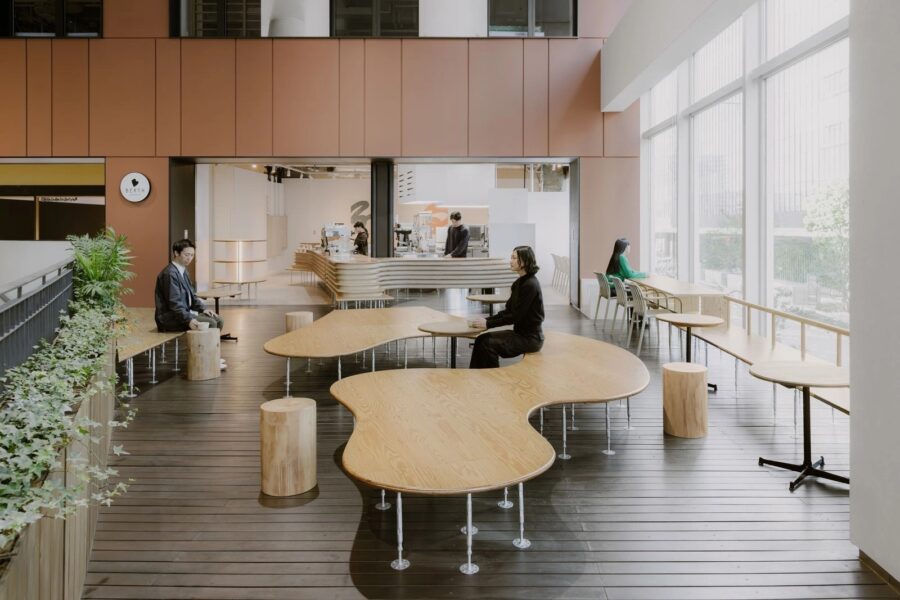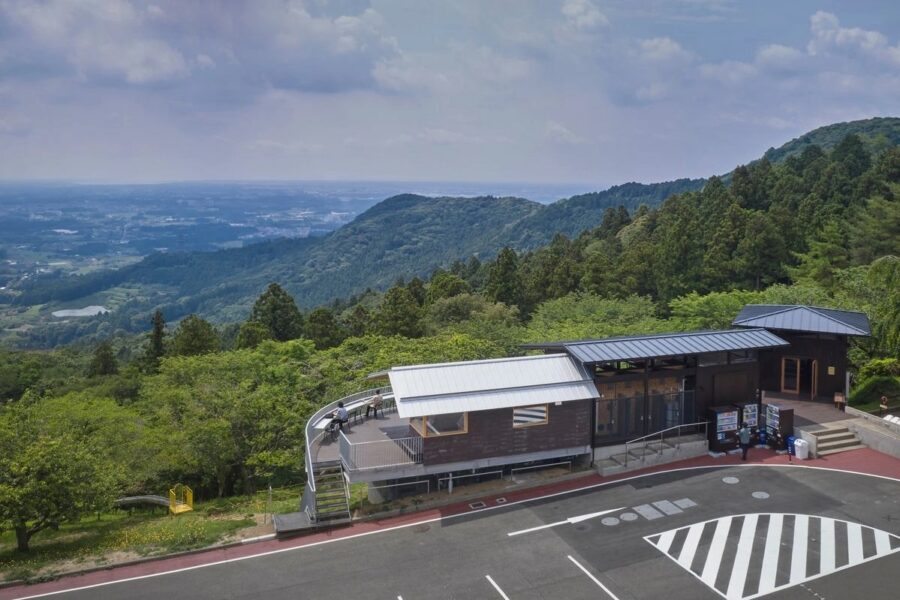奈良県香芝市、コンビニエンスストアや大型スーパーが建ち並ぶ、幹線道路沿いに立地するドッグサロンの計画。
お客様の大切な「家族」を預かる場所であるため、安全性を第一に計画が進められた。
既存建物は事務所として使用されており、ピロティ部分に駐車場が設けられていたことから、アプローチや建物内に1.2m程度の高低差が生じていた。そのため、落下による事故などの懸念を解消することがプランニング上の大きな条件となった。
アプローチ、建物内ともに既存の階段を撤去し、小型犬でも十分1人で昇降できる緩勾配の階段(ドッグステップ)を設ける計画とした。
限られたスペース内にドッグステップを設ける必要があったことから、アプローチ部分は蛇行させ、建物内は受付ブースを中心にその周囲に設けることで十分な距離を確保し、緩勾配を実現した。安全性を持たせることに加えて、このドッグステップが空間に変化やリズム感を与える装置になることを目指した。
ネガティブな要素を活かすことで、人も犬も楽しめる、そんな空間になることを期待している。(坪井秀矩)
A dog salon accented with gentle stairs
This dog salon is located for a main road of Kashiba city in Nara prefecture where has
some supermarkets and shops around.
This plan has been proceeded as a safety first for our customer’s family and have them pleasure and comfy.
There used to be in used for office building with “Piloti” that was designed for a car parking, therefore it had approximately 1.2m differences of elevations in both the inside of building and the approach.
The requirements for the planning that eliminate any accident due to falling, thus we planned to remove the existing staircases from in both the building and the approach to have steps with gentle slope (dog steps) that little puppies should be able to go up and down.
We have adopted zigzag path for the approach and having set a reception counter in the center of the salon which makes enough space to have the dog steps for some places of the salon. The dog steps have aimed as a safety feature and make rhythmic
atmosphere. We hope that you and your puppies will be enjoy here. (Hidenori Tsuboi)
【Dog Salon 楽髪】
所在地:奈良県香芝市逢坂7-190-10
用途:その他商業施設(ドッグサロン)
クライアント:森田雄貴
竣工:2016年
設計:坪井建築設計事務所
担当:坪井秀矩
施工:向坊工匠建築
アートワーク:小澄源太、Aya Kusakari
撮影:志摩大輔
工事種別:リノベーション
構造:鉄骨造
延床面積:61.75m²
設計期間:2016.01-2016.03
施工期間:2016.04-2016.05
【Dog Salon Rappa】
Location: 7-190-10, Osaka, Kashiba-Shi, Nara, Japan
Principal use: Commercial facility (Dog salon)
Client: Yuki Morita
Completion: 2016
Architects: Hidenori Tsuboi Architects
Design team: Hidenori Tsuboi
Contractor: Mukaibo Kosho Kenchiku
Artwork:Genta Kosumi, Aya Kusakari
Photographs: Daisuke Shima
Construction type: Renovation
Main structure: Steel
Total floor area: 61.75m²
Design term: 2016.01-2016.03
Construction term: 2016.04-2016.05








