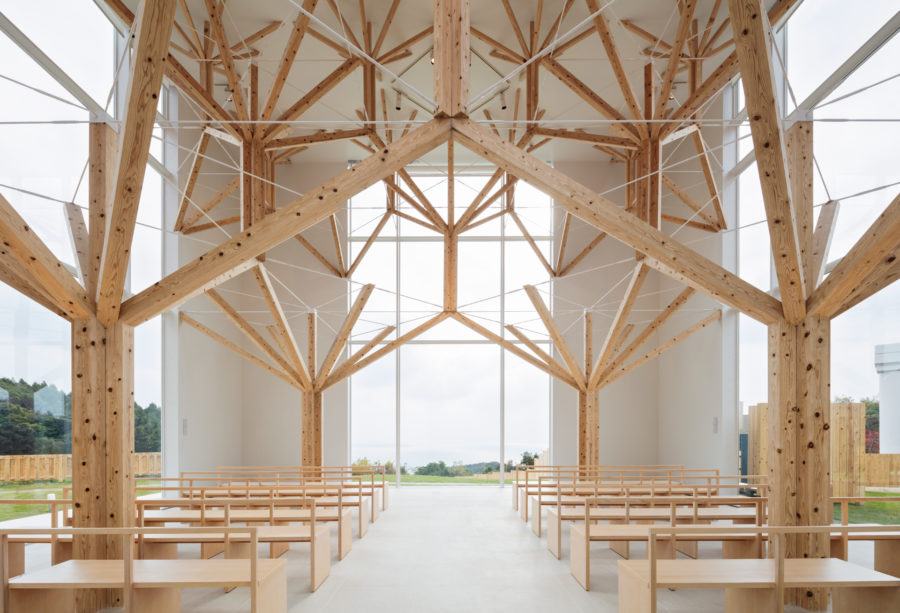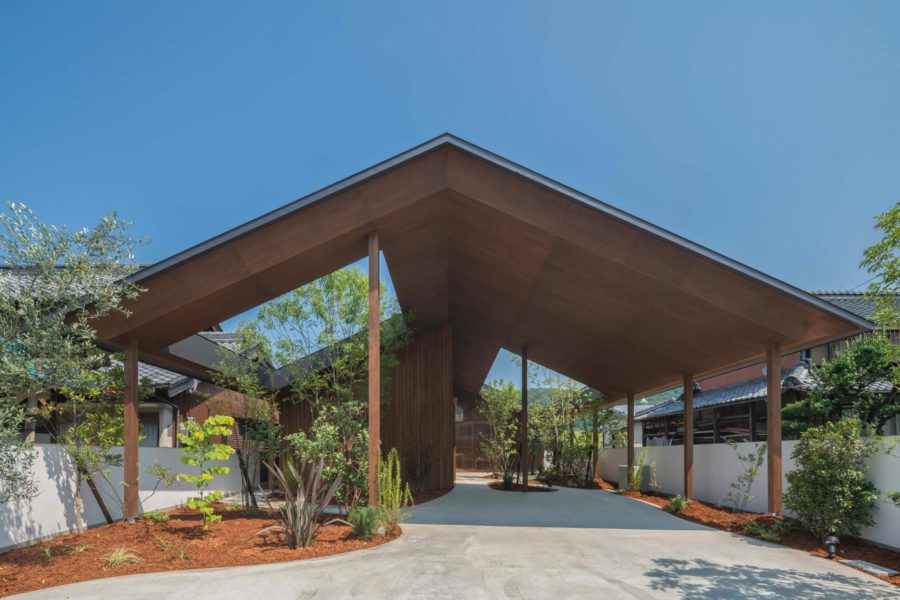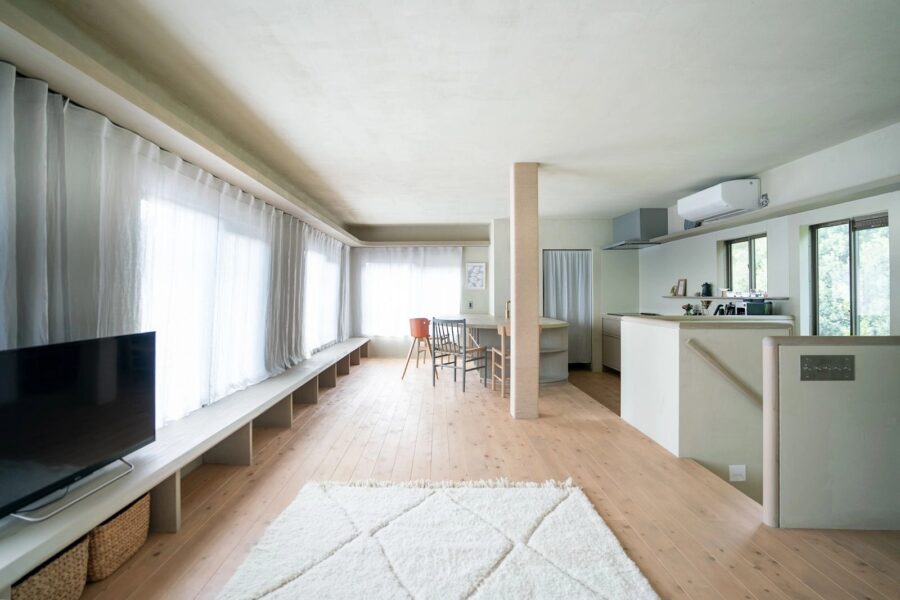東京にある麻布十番は、300年以上の歴史をもつ商店街をはじめ、外国人や富裕層が住まう高級住宅、大使館が並び、下町情緒と気品さを併せ持つ、洗練された大人の街として知られている。
ライフスタイル系ホテルの新たなブランドとなる〈THE LIVELY AZABUJUBAN TOKYO〉では、“LIFE、URBAN、PLAY、WORK、TECH、SOCIAL”といったキーワードを軸に、都会に集う感度の高いゲストのための、クリエイティビティと快適さを追求したホテルとなるよう、さまざまな思考が詰まったゾーニング計画やデザイン演出を行っている。
緑と光に包まれたメインエントランスを抜け2階へ進むと、天井高20mの壮大なスケールのアトリウムロビーが広がり、吹き抜け上部まで続く4本の光柱と天吊のメタルアートがゲストを出迎える。これらは、都内上空から見える夜景と建物をモチーフとしている。
ロビー正面には大きな液晶パネルを設け、“THE LIVELY”のブランドイメージをビジュアル的に表現したデジタルアートが映し出される。
隣接するラウンジはコワーキングエリア、ドリンクエリア、プレイエリアなどのセクションに分かれており、発見、情報、機会が行き交うパブリックスペースとなっている。
全62室あるゲストルームは、実際の面積よりも広く感じられるよう、洗面室は開閉できるレイアウトとした。
空間をより有効活用できるよう、ハシゴをモチーフにしたキャッチーなデザインとしながらも、TVキャビネットを開くとデスクに変わる家具など、使っていてワクワクするようなギミックを取り入れている。
最上階に位置するTHE LIVELY BARでは、多様性が求められる2階のラウンジとは対照的に、アルコールと音楽がメインである夜の顔に特化した個性的な趣向を凝らした環境づくりをテーマとした。
鋼管パイプのバーカウンターを中心に、ベッドのようなルーズな家具、植栽、そして天井の無作為に交差するライン照明が都会の夜景と共に浮かび上がる、幻想的な演出を行った。(藤本 泰士)
An urban hotel space that stimulates creativity with unique arrangements and gimmicks
Azabu Juban, located in Tokyo, is known as a sophisticated adult town with a combination of downtown atmosphere and elegance, with a shopping street with over 300 years of history, luxury residences for foreigners and wealthy people, and embassies lining the streets.
THE LIVELY AZABUJUBAN TOKYO, a new lifestyle hotel brand, is designed to be a hotel that pursues creativity and comfort for highly sensitive guests who arrive in the city, based on the keywords “LIFE, URBAN, PLAY, WORK, TECH, SOCIAL. In order to create a hotel that pursues creativity and comfort for the highly sensitive guests who arrive in the city, the zoning plan and design direction are filled with various ideas.
Passing through the main entrance surrounded by greenery and light to the second floor, guests are welcomed by a grand atrium lobby with a 20-meter high ceiling, four light pillars extending to the top of the atrium, and suspended metal art. The four pillars of light that extend to the top of the stairwell and the suspended metal art welcome guests. The motif of these pillars is the night view and buildings seen from the sky above Tokyo.
In front of the lobby, a large LCD panel displays digital art that visually expresses the brand image of “THE LIVELY.”
The adjacent lounge is divided into a coworking area, a drinking area, and a play area. In addition, creating a public space where discoveries, information, and opportunities come and go.
The guest rooms, 62 in all, are designed with washrooms that can be opened and closed to make them feel larger than they are.
In order to establish more effective use of the space, a catchy ladder motif has been used in the design, while gimmicks such as a TV cabinet that converts into a desk when opened have been incorporated to make it more exciting to use.
The theme of THE LIVELY BAR, located on the top floor, is to create a unique and elaborate environment specializing in the night face of alcohol and music, in contrast to the lounge on the second floor where diversity is required.
Centered around a steel pipe bar counter, loose bed-like furniture, plantings, and randomly intersecting line lighting on the ceiling float with the urban night view, creating a fantastic effection. (Taiji Fujimoto)
【THE LIVELY AZABUJUBAN TOKYO】
所在地:東京都港区麻布十番1-5-23 ルネ麻布十番ビル内
用途:ホテル・ホステル、バー・居酒屋
クライアント:総合地所 / グローバルエージェンツ
竣工:2019年
設計:DESIGN STUDIO CROW
担当:藤本泰士、亀田幸希、末木なな子
施工:長谷工コーポレーション
グラフィック・サイン計画:ライ
映像アート:HERE.
照明計画:大光電機
植栽計画:en景観設計
アートワーク:ザ・ヴィンテージハウス
撮影:益永研司 / 長谷川健太
工事種別:新築
構造:鉄筋コンクリート造
規模:地上9階 地下1階
敷地面積:738.53m²
建築面積:531.71m²
延床面積:1,982.00m²
設計期間:2017.09-2019.07
施工期間:2018.01-2019.10
【THE LIVELY AZABUJUBAN TOKYO】
Location: 1-5-23 Azabu-Juban, Minato-ku, Tokyo, Japan
Principal use: Hotel, Hostel, Bar, Izakaya
Client: SOHGOH REAL ESTATE / Global Agents
Completion: 2019
Architects: DESIGN STUDIO CROW
Design team: Taiji Fujimoto, Koki Kameda, Nanako Sueki
Contractor: HASEKO CORPORATION
Signage: Lign.
Visual Art: HERE.
Lighting: DAIKO ELECTRIC
Landscape: en landscape design
Artwork: THE VINTAGE HOUSE
Photographs: Kenji MASUNAGA / Kenta Hasegawa
Construction type: New Building
Main structure: Reinforced Concrete construction
Building scale: 9 Stories, 1 floor below ground
Site area: 738.53m²
Building area: 531.71m²
Total floor area: 1,932.00m²
Design term: 2017.09-2019.07
Construction term: 2018.01-2019.10








