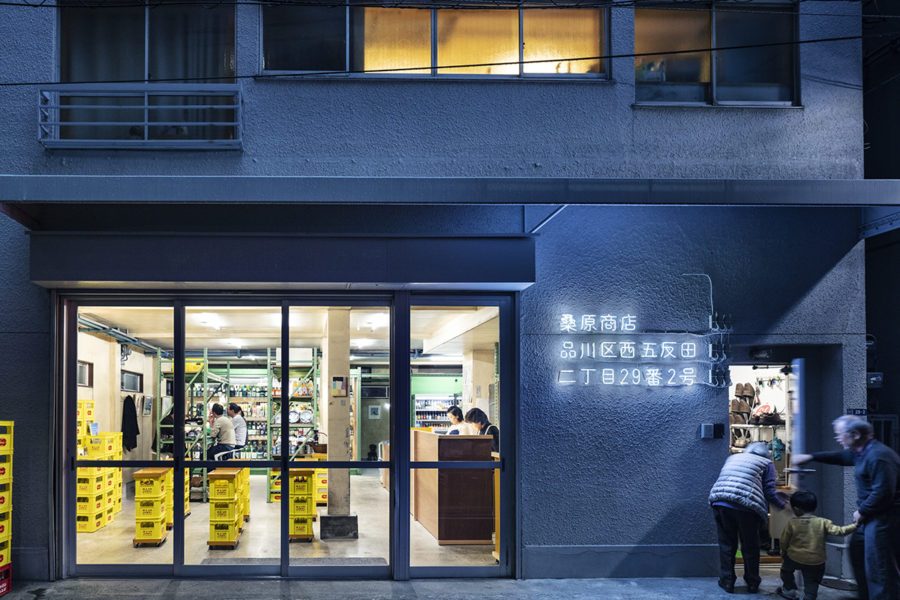現物機能の不合理性による、存在価値の合理的追求。
静岡県熱海市に開業した、喫茶店併設の合宿所である。別荘として使われていた平家と、同敷地内の住居として使われていた2階建屋、どちらも空き家となっていた建物を改修した。
この施設はデザイナー自らが事業主体である。
平屋を半分埋めたような意匠に物理的機能はなく、不合理で無駄なものである。
しかし、その結果の浅はかなインパクトやデザイナーの作家性、施設のシンボリック化における存在価値に合理性を求めた。
デザイナーとして、事業者として実験的な場づくりを行うことが、他者(施設利用者)への創造性の伝達を実現する。 (近藤 尚)
A two-building dormitory refurbished for work and stay
The unusual renovation of a traditional house in Japan explores the fine line between logic and irrationality, between conservation and creativity, in a way that is anything but obvious.
If you want to sleep in a gasshukujo (“dormitory” in Japanese) inside an old-style wooden house renovated with an unconventional and ironic spirit, your place is “yutorie ATAMI” in Shizuoka: here Naoshi Kondo, architect and interior designer with a multidisciplinary approach as well as the owner of the property, has revisited his grandfather’s house in an original way, going well beyond the often binding logic of restoration and common sense aimed at preserving the pre-existence in the best possible way.
The intervention concerns the main single-story building built in the ’50s, then abandoned until the current renovation, which housed a painting workshop, and a second two-stories building originally used as a residence and overlooking a steep slope. Following the renovation, the first building has been transformed into a studio with a guest room and the second into a shelter with three bedrooms on the ground floor and a cafeteria on the first floor.
What immediately catches the eye is the heavy encasement with a thick layer of cement mortar 100 cm wide that embraces and semi-burials the main building in a smug and openly brutalist way, “cutting” it sharply in half and reinterpreting in an only apparently “simplified” way the principle of historical stratification: in fact, the upper part of the building preserves the characters of the old house with exposed wooden structures while the lower part, where the monochromatic layer of cement mortar penetrates becoming an integral part of the functional layout and furnishings, reflects a minimal and contemporary language.(Naoshi Kondo)
【合宿所yutorie】
所在地:静岡県熱海市
用途:その他宿泊施設、カフェ
クライアント:ユトリエ
竣工:2021年
設計:naoshi kondo studio
担当:近藤 尚
施工:睦月建築工芸
撮影:市岡祐次郎
工事種別:リノベーション
構造:木造
規模:地上2階1棟、平屋1棟
敷地面積:350.00m²
建築面積:130.00m²
延床面積:152.00m²
設計期間:2020.12-2021.04
施工期間:2021.01-2021.10
【yutorie ATAMI】
Location: Atami-shi, Shizuoka, Japan
Principal use: Accommodation, Cafe
Client: yutorie
Completion: 2021
Architects: naoshi kondo studio
Design team: Naoshi Kondo
Contractor: mutsuki architect crafts
Photographs: yujiro ichioka
Construction type: Renovation
Main structure: Wood
Building scale: 2 stories and 1story
Site area: 350.00m²
Building area: 130.00m²
Total floor area: 152.00m²
Design term: 2020.12-2021.04
Construction term: 2021.01-2021.10








