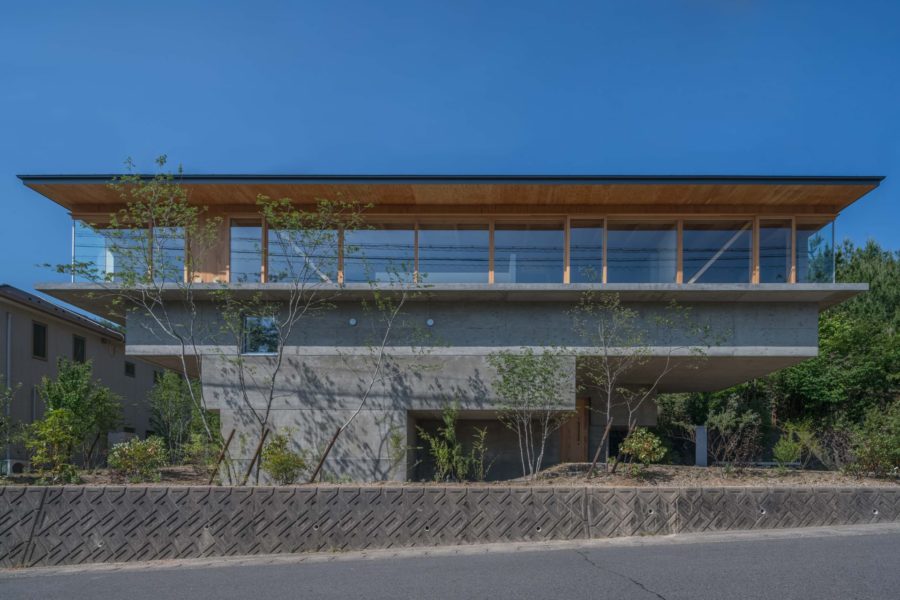敷地は沖縄県南風原町。前面道路は1日を通して交通量が多く少し騒がしさを感じる住宅地である。施主からは騒がしさを軽減し、プライバシーを守り、家族が安心して暮らせる平家が要望であった。ただ、要望する家の面積と建ぺい率が拮抗しており、それをどう解決するかが課題となった。そして近くには保育所や南風原間切番所跡のフクギ郡など文化的な側面があり、そうした場所に長く馴染んでいくような住宅にしたいと感じる場所であった。
まず要望の室内面積を確保し平屋にするため、外壁ラインを敷地境界から平行移動させることで外壁を確定させ、面積を確保した。敷地形状が多角形であるので建物外形も敷地形状に相似な多角形のボリュームとなった。設計が意図してかたちをつくるのではなく、面積最大化を目標とすることで奇抜さを消し、周囲と馴染む外観となったと思う。
外形の基本が決まった後、周囲の喧騒を遮りつつ自然を取り込もうと道路に面する外壁は極力閉じ、プランの中央に中庭を据えた。諸室は中庭を中心として配置し、回廊型でひとつなぎのドーナツ状で1ルームのようなプランができた。
各部屋からは常に中庭を意識することで、家族間もまたお互いの存在を感じる住宅となった。中庭はただの外部ではなく、各部屋から連続する空間の一部であり、風や光を調整し取り入れることができる。住まい手が自然の移ろいを感じながら安心して暮らせる沖縄らしい内外一体の空間となった。
自然の移ろいを感じ、周囲と馴染み、家族の生活を刻む住宅であってほしいと思い〈日時計の家〉と名付けた。(比嘉 幹)
A one-story house that fits into the cultural land without going against the shape of the site
The site is located in Haebaru-cho, Okinawa. The road in front of the house has a lot of traffic throughout the day, making it a noisy residential area. The client requested a flat house that would reduce the noise, protect privacy, and allow the family to live in peace. However, the area of the house and the building-to-land ratio conflicted, so how to solve this problem? In addition, there are cultural aspects such as a nursery school and the Fukugi trees, the former site of Haebaru Magirishibansho nearby.
First of all, to secure the requested interior area and make it a one-story house, the exterior wall line was shifted parallel to the site boundary to secure the exterior wall area. As the site shape is polygonal, the exterior shape of the building also became a polygonal volume similar to the site shape. By aiming to maximize the area of the building, rather than creating the shape by design, we were able to eliminate eccentricity and create an appearance that blends in with the surroundings.
After the basics of the external form were decided, the exterior walls facing the street were closed as much as possible to block out the surrounding noise and bring in nature, and the courtyard was placed in the center of the plan. Next, the various rooms were arranged around the courtyard, creating a corridor-shaped, donut-shaped plan that resembles a single room.
By always being aware of the courtyard from every room, the family can feel each other’s presence in the house. The courtyard is an external space and a part of the continuous space from each room, allowing for the adjustment and introduction of wind and light. The courtyard is not just an external space but part of a continuous space from each room, allowing for the adjustment of wind and sunlight.
We named the house “Sun clock House” in the hope that it would be a house that feels the changes of nature, blends in with its surroundings, and marks the family’s lives. (Motoki Higa)
【ヒドケイノイエ】
所在地:沖縄県島尻郡南風原町
用途:戸建住宅
クライアント:個人
竣工:2021年
設計:LSDdesign
担当:比嘉 幹、山岸広幸
構造設計:LSDdesign
電気設備:川満電機
機械設備:Hys企画
内部建具:照屋木工所
鋼製建具:大里総合建材
内部造作:哲工務
家具:白水堂(木工)、ミサキ工業(鉄工)
施工:LSDdesign
撮影:石橋マサヒロ、LSDdesign(空撮)
工事種別:新築
構造:鉄筋コンクリート造
規模:平屋
敷地面積:216.67m²
建築面積:124.09m²
延床面積:116.59m²
設計期間:2019.07-2020.03
施工期間:2020.04-2021.01
【Hidokei no ie】
Location: Haebaru-cho, Shimajiri-gun, Okinawa, Japan
Principal use: Residential
Client: Individual
Completion: 2021
Architects: LSDdesign
Design team: Motoki Higa, Hiroyuki Yamagishi
Structure engineer: LSDdesign
Electrical equipment: Kawamandenki
Mechanical equipment: Hys Kikaku
Internal fittings: Teruya Mokkosho
Steel fittings: Ozato Sogo Kenzai
Internal structure: TETSU KOUMU
Furniture: HAKUSUIDO (woodworking), Misaki Kogyo (ironworking)
Contractor: LSDdesign
Photographs: Masahiro Ishibashi / In-house (aerial photography)
Construction type: New building
Main structure: Reinforced Concrete construction
Building scale: 1 story
Site area: 216.67m²
Building area: 124.09m²
Total floor area: 116.59m²
Design term: 2019.07-2020.03
Construction term: 2020.04-2021.01








