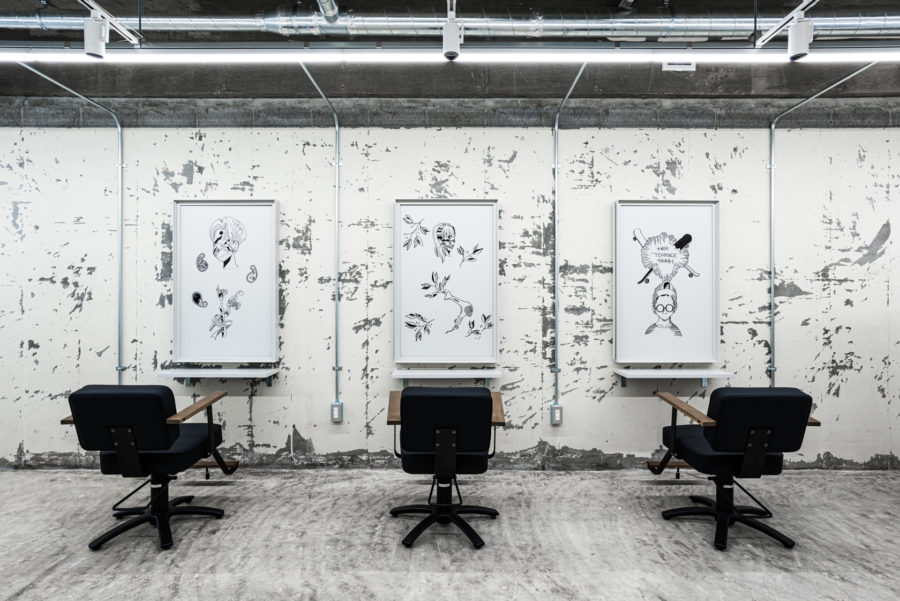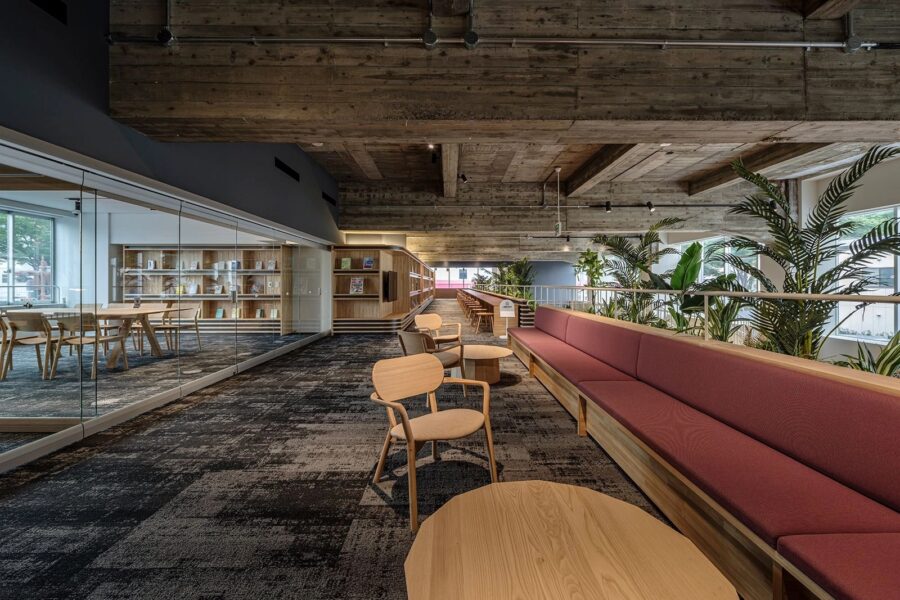築50年を超える既存住宅の改修計画である。
ご依頼の住宅は老朽化しつつも、法的な問題もあり再建築ができないという状況であった。構造も現在の耐震基準と照らしても不安の残るもので、断熱など温熱環境にも大きな問題があった。
一方で瓦屋根などに古き良き日本家屋の佇まいを残し、亡きお父様の思いも感じられるものであった。計画ではそんな既存住宅の佇まいを継承しつつ、適切な構造補強と断熱改修を行い、大胆なプランニングによって現代の家族の住まいを再構築した。
内部はほぼ新築並みの改修を行っているが、一方で改修ならではの制約も相まって、新築ではなかなか行わないようなユニークなゾーニングとなっている。古くて新しい、新鮮な空間体験であった。(関本竜太)
A renovated Japanese house that accepts restrictions and retains its appearance
This was a renovation project for an existing house that was over 50 years old.
The house was deteriorating but could not be rebuilt due to legal issues. In addition, the house’s structure was questionable even in light of current earthquake resistance standards, and there were major problems with the thermal insulation and other aspects of the thermal environment.
On the other hand, the tiled roof and other features of the house still retained the appearance of a good old Japanese house, which reminded us of the deceased father’s wishes. Therefore, in this project, while inheriting the appearance of the existing house, we reconstructed a modern family home with appropriate structural reinforcement and insulation and bold planning.
The interior of the house has been renovated almost to the level of new construction. Still, at the same time, the constraints of renovation have resulted in unique zoning that would be difficult to achieve in new construction. Thus, it was a fresh spatial experience, both old and new. (Ryota Sekimoto)
【縁側の家】
所在地:埼玉県新座市
用途:戸建住宅
クライアント:個人
竣工:2019年
設計:リオタデザイン
担当:関本竜太
植栽:湊 眞人(耕水)
構造監修:佐々木大輔(GAEA)
施工:堀尾建設
撮影:新澤一平
工事種別:リノベーション
構造:木造
規模:地上2階
延床面積:123.11m²(改修面積)
設計期間:2017.10-2018.05
施工期間:2018.08-2019.06
【Engawa house】
Location: Niiza-shi, Saitama, Japan
Principal use: Residential
Client: Individual
Completion: 2019
Architects: RIOTADESIGN
Design team: Ryota Sekimoto
Planting: Makoto Minato / Kou-sui
Structural supervision: Daisuke Sasaki / GAEA
Contractor: Horio Kensetsu
Photographs: Ippei Shinzawa
Construction type: Renovation
Main structure: Wood
Building scale: 2 stories
Total floor area: 123.11m² / Renovation area
Design term: 2017.10-2018.05
Construction term: 2018.08-2019.06








