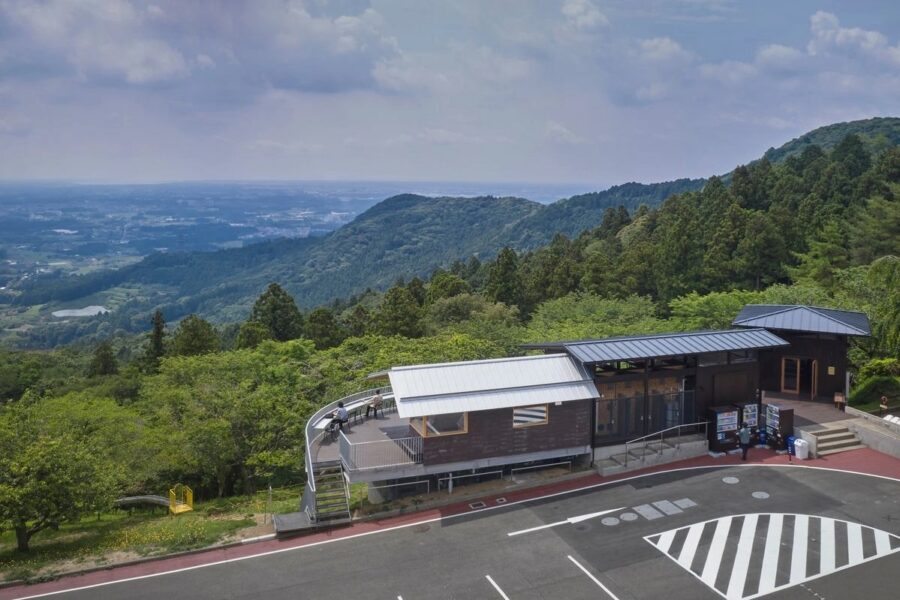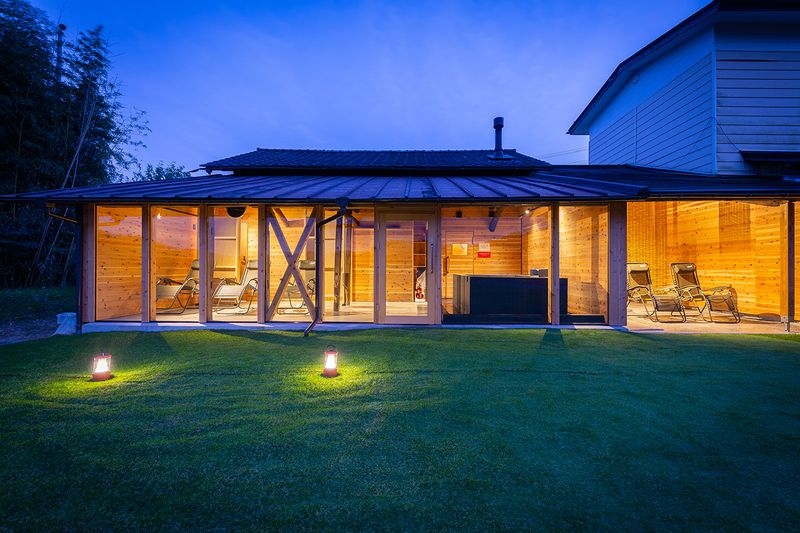〈Leon akasaka〉は、港区赤坂にあるレストランの居抜き物件を改修する計画である。
予算が限られていたことと、再利用できる物が多くあったことから、既存部分への応答の集積として、明確な全体像を決めずに設計を進めた。
具体的には平面、断面の計画や配管ルートなど、空間の骨格は既存を踏襲している。一方で、もともと存在していた形、素材、質感といった要素に対して、転用、拡張、抽象化の操作を加えることで、既存の文脈に新しい解釈を与え、まったく異なる空間の質を生み出している。
既存サッシと同色の素材を外装に用いてファサード全体へと拡大し、屋内の天井木口や、厨房吊り棚の幕板にまで転用した。
場当たり的に貼られていた石の腰壁をカラーMDFで覆い、ひとつながりの腰壁で客席空間全体を包んだ。
既存の厨房天井を客席側にまで延長し、厨房と客席の一体感を生みだした。
延長した天井の中心に穴をあけて躯体を見せることで、天井が低く親密な客席と、天井高さ4.8mの開放的な客席という、2種類の空間を生み出している。
天井に開けられた穴は、既存の再解釈によって整えられた空間を撹乱すると同時に、調和を与える存在として挿入されている。
裂け目のようなこの形状は、サッシに連なる屋外の延長でもあり、もとの空間には存在しなかったカーブによって、視線を奥へと誘導する。(笹田侑志、上野有里紗、向山裕二)
Renovation with a new interpretation while leveraging the existing context
“Leon akasaka” is a project to renovate a vacant property in Akasaka, Minato-ku, into a restaurant.
Because of the limited budget and many things that we could reuse, we proceeded with the design without a clear overall vision as a collection of responses to the existing parts.
Specifically, the skeleton of the space, including the plan, cross-sectional plan, and piping routes, follows the existing structure. But, on the other hand, adding operations of diversion, expansion, and abstraction to the originally existing elements of form, material, and texture gives a new interpretation of the existing context, creating a completely different quality of space.
A material of the same color as the existing sashes was used for the exterior and extended to the entire façade and was also used for the interior ceiling woodwork and the curtain panels of the kitchen hanging shelves.
Colored MDF was used to cover the hipped stone walls that had been put up haphazardly, and the entire seating space was wrapped in a single hipped wall.
We extended the existing kitchen ceiling to the seating area to create a sense of unity between the kitchen and the seating area.
A hole was drilled in the center of the extended ceiling to reveal the structure of the building, creating two types of spaces: an intimate seating area with a low ceiling and an open seating area with a ceiling height of 4.8 meters.
The hole in the ceiling is inserted as a harmonizing presence and a disturbance to the space prepared by the existing reinterpretation.
The crevice-like shape is also an extension of the outdoor space connected to the sash, and the curve, which did not exist in the original space, leads the eye to the back. (Yushi Sasada, Alyssa Ueno, Yuji Mukaiyama)
【Restaurant in Akasaka】
所在地:東京都港区赤坂6-4-15 シティマンション1階
用途:レストラン・食堂
クライアント:BAMF
竣工:2021年
設計:ULTRA STUDIO
担当:笹田侑志、上野有里紗、向山裕二
施工:セットアップ
グラフィック、サイン:岡﨑真理子
撮影:山内紀人
工事種別:リノベーション
構造:鉄筋コンクリート造
規模:地上9階、地下1階
延床面積:59.85m²
設計期間:2021.02-2021.03
施工期間:2021.03-2021.04
【Restaurant in Akasaka】
Location: 6-4-15 1F, Akasaka, Minato-Ku, Tokyo, Japan
Principal use: Restaurant, Cafeteria
Client: BAMF
Completion: 2021
Architects: ULTRA STUDIO
Design team: Yushi Sasada, Alyssa Ueno, Yuji Mukaiyama
Contractor: SETUP
Graphic design: Mariko Okazaki
Photographs: NORIHITO YAMAUCHI
Construction type: Renovation
Main structure: Reinforced Concrete construction
Building scale: 9 Stories, 1 floor below ground
Total floor area: 59.85m²
Design term: 2021.02-2021.03
Construction term: 2021.03-2021.04








