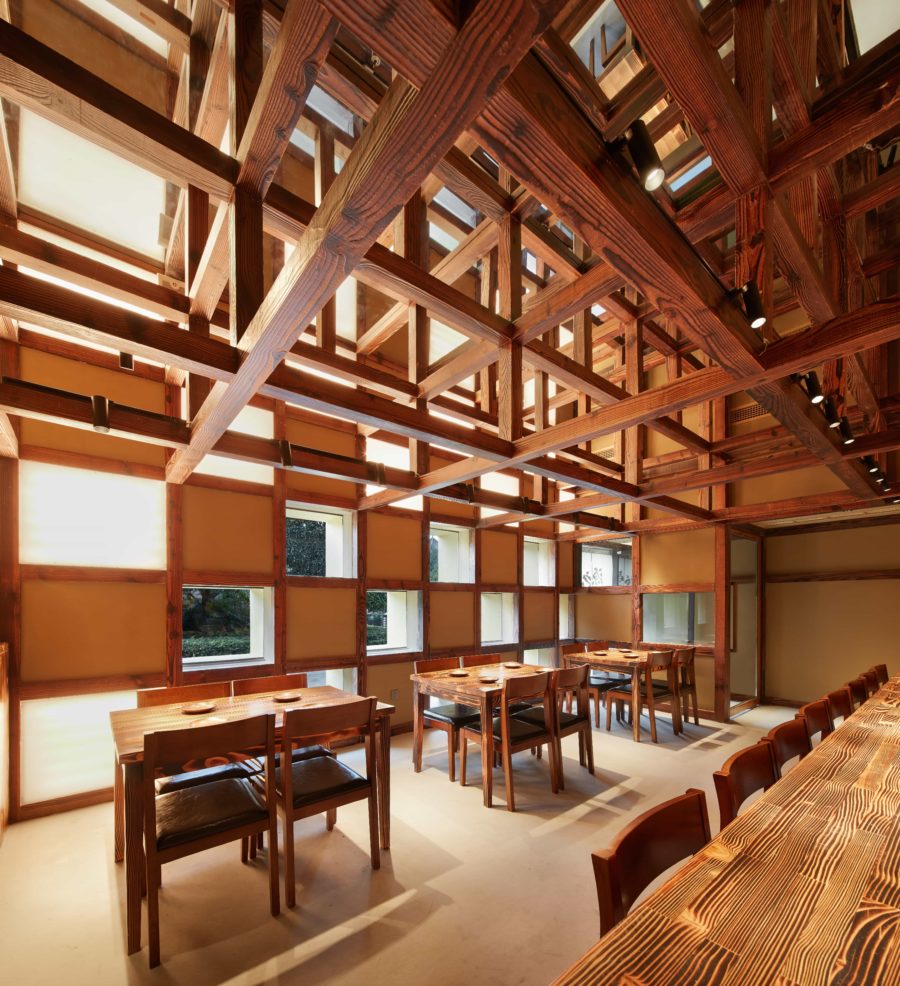大型商業施設の地下1階フロア全体を利用した、イノベーション拠点としてのコワーキング施設の計画である。周辺地域には自動車・二輪産業の下請けであった技術力のある中小企業が多く、イノベーターとなりうる人材が多数存在する一方で、多様な才能をつなげコラボレーションを起こさせる場が乏しく、新しい産業分野の土壌が育てられる拠点づくりが求められた。
デパートの地下という特性上、複数からの平面的なアクセスやエスカレータ、エレベータなどの垂直的なアクセスなどその交わる回遊性の中に施設を位置づけ、共用通路のプラン変更をまず行い、「小割されたテナント区画」と「非テナント区画の共用通路」の線引きの再整理を行った。それにより共用通路で明確に分断されていた既存のテナントスペースを刷新し、その境目がなるべく消えていくような性格付けを行い、隣接する活動や雰囲気が全体で共有できるような同時多発的なプラットフォームを目指した。
コミュニティの中心となる広いデッキとシェアキッチンをもつラウンジエリアを核に、施設全体が有機的に繋がる。働く場所として常にアップデートしていく余白をもたせ、多様性が生まれる下地になってほしいと考えている。(中村尚弘)
A co-working space that integrates people and businesses
This is a plan for a co-working facility as an innovation center, utilizing the entire basement floor of a large commercial facility. Many small and medium-sized companies with technological capabilities have been subcontractors to the automobile and motorcycle industries in the surrounding area. While there are many potential innovators in the area, there is a lack of places to connect and collaborate with diverse talents, so there was a need to create a base where the soil for new industrial fields could be nurtured.
Due to the characteristics of the basement of a department store, the facility was positioned in the midst of the circulation of multiple access and vertical accesses such as escalators and elevators, and the plan of the common corridor was first changed to reorganize the line between “subdivided tenant sections” and “common corridor for non-tenant sections. By doing so, we renewed the existing tenant spaces that were clearly divided by the common corridor and gave them a character so that the boundary between them would disappear as much as possible, aiming to create a simultaneous platform where the entire community could share adjacent activities and atmospheres.
With the lounge area with its large deck and shared kitchen at the center of the community, the entire facility is organically connected. We hope that the space will be constantly updated and become a base for diversity as a place to work. (Naohiro Nakamura)
【FUSE】
所在地:静岡県浜松市
用途:シェアオフィス・コワーキングスペース
竣工:2020年
設計:中村尚弘建築設計事務所、(パートナー)山下真平建築設計事務所
担当:中村尚弘、山下真平
照明:石井慎太郎(遠藤照明)
施工:遠鉄建設
撮影:長谷川健太
工事種別:リノベーション
規模:地下1階、1フロア
延床面積:約1800m²
設計期間:2019.05-2019.10
施工期間:2019.10-2020.03
【FUSE】
Location: Hamamatsu-shi, Shizuoka, Japan
Principal use: Share office, Co-working space
Completion: 2020
Architects: NNAA LLC. (Partner) SHIMPEI YAMASHITA ARCHITECTS
Design team: Naohiro Nakamura, Shimpei Yamashita
Lighting: Shintaro Ishii / ENDO LIGHTING
Contractor: Entetsu Kensetsu
Photographs: Kenta Hasegawa
Construction type: Renovation
Building scale: 1st basement floor, 1 floor
Total floor area: About 1800m²
Design term: 2019.05-2019.10
Construction term: 2019.10-2020.03








