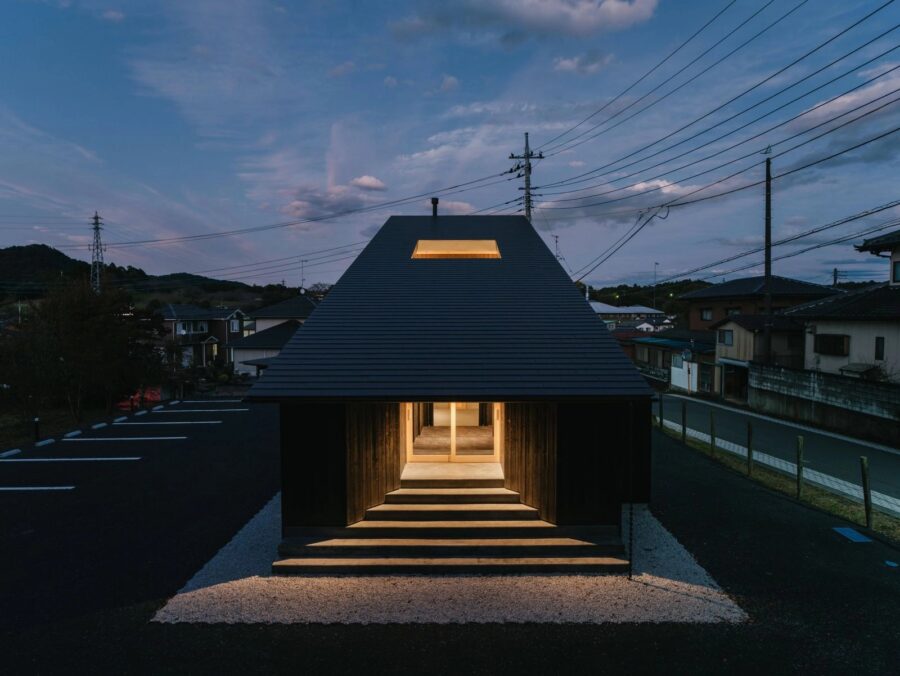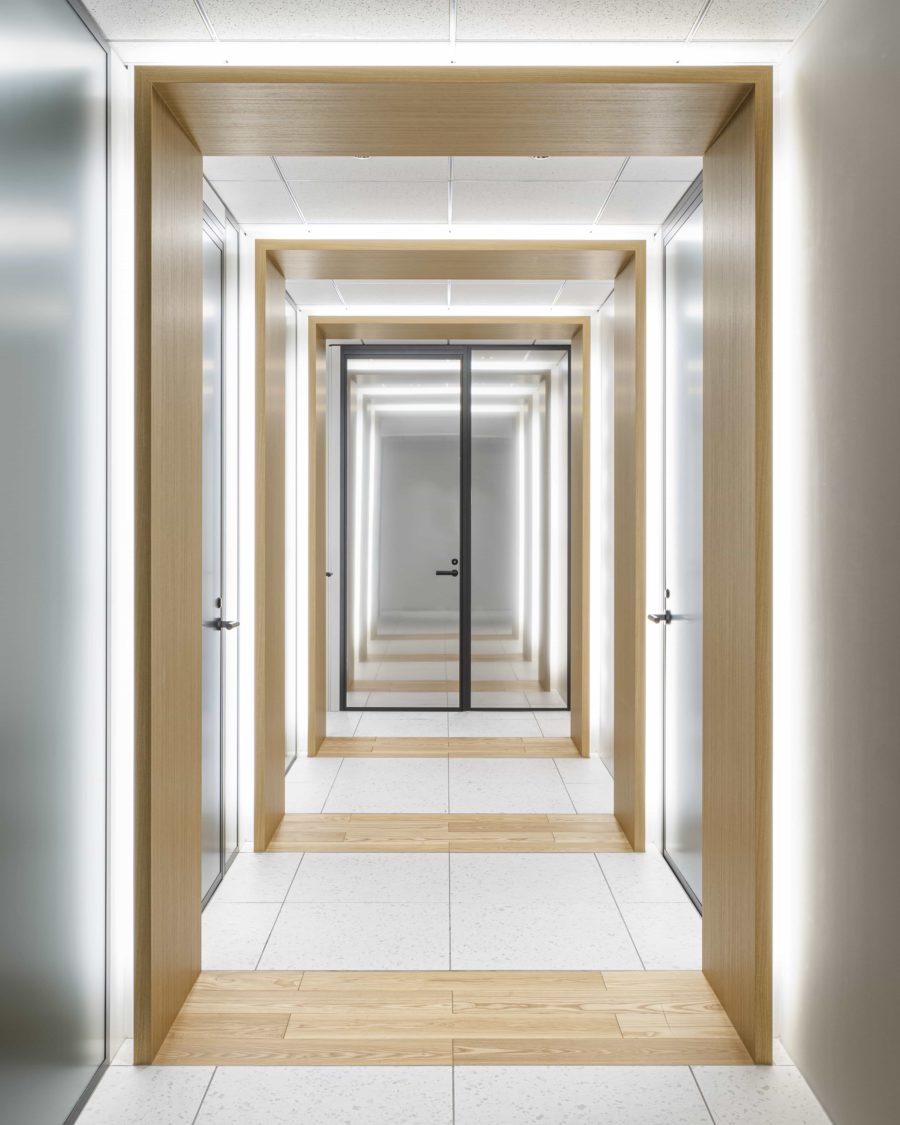築80年を超える民家の母屋、蔵、納屋を改修した、東京に本社を持つ映像関連の業務を行う企業のサテライトオフィスである。
母屋の四周には縁側を付与し、外壁をすべて透明なガラスにすることで「オープン&シームレス」という企業のコンセプトを体現した。(坂東幸輔・須磨一清・伊藤 暁 / BUS)
Renovation to an open office space surrounded by the verandas
“Engawa Office” is a satellite office of a Tokyo-based company engaged in video-related business, which renovated the main building, house, and barn of an 80-year-old private house.
Verandas surround the main building, and all the exterior walls are made of transparent glass to embody the company’s concept of “open and seamless.” (Kosuke Bando, Issei Suma, Satoru Ito / BUS)
【えんがわオフィス】
所在地:徳島県名西郡神山町
用途:事務所(オフィスインテリア)
クライアント:プラットイーズ
竣工:2013年
設計:坂東幸輔・須磨一清・伊藤 暁 / BUS
担当:坂東幸輔・須磨一清・伊藤 暁 / BUS
構造設計:なわけんジム / 名和研二
施工:和田建材
撮影:伊藤 暁
工事種別:リノベーション
構造:木造
規模:母屋棟 地上2階 / 蔵棟 地上2階 / 納屋棟 地上1階
敷地面積:1,113.00m²
建築面積:母屋棟 114.20m² / 蔵棟 39.30m² / 納屋棟21.70m²
延床面積:母屋棟 161.00m² / 蔵棟 68.80m² / 納屋棟21.70m²
設計期間:2012.10-2013.01
施工期間:2013.01-2013.07
【Engawa Office】
Location: Kamiyama-cho, Myosai-gun, Tokushima, Japan
Principal use: Office, Office interior
Client: PLAT EASE
Completion: 2013
Architects: Kosuke Bando, Issei Suma, Satoru Ito / BUS
Design team: Kosuke Bando, Issei Suma, Satoru Ito / BUS
Structure engineer: NAWAKENJI-M / Kenji Nawa
Contractor: Wada Kenzai
Photographs: Satoru Ito
Construction type: Renovation
Main structure: Wood
Building scale: Purlin 2 Stories / Warehouse 2 Stories / Barn 1 Story
Site area: 1,113.00m²m²
Building area: Purlin 114.20m² / Warehouse 39.30m² / Barn 21.70m²
Total floor area: Purlin 161.00m² / Warehouse 68.80m² / Barn 21.70m²
Design term: 2012.10-2013.01
Construction term: 2013.01-2013.07








