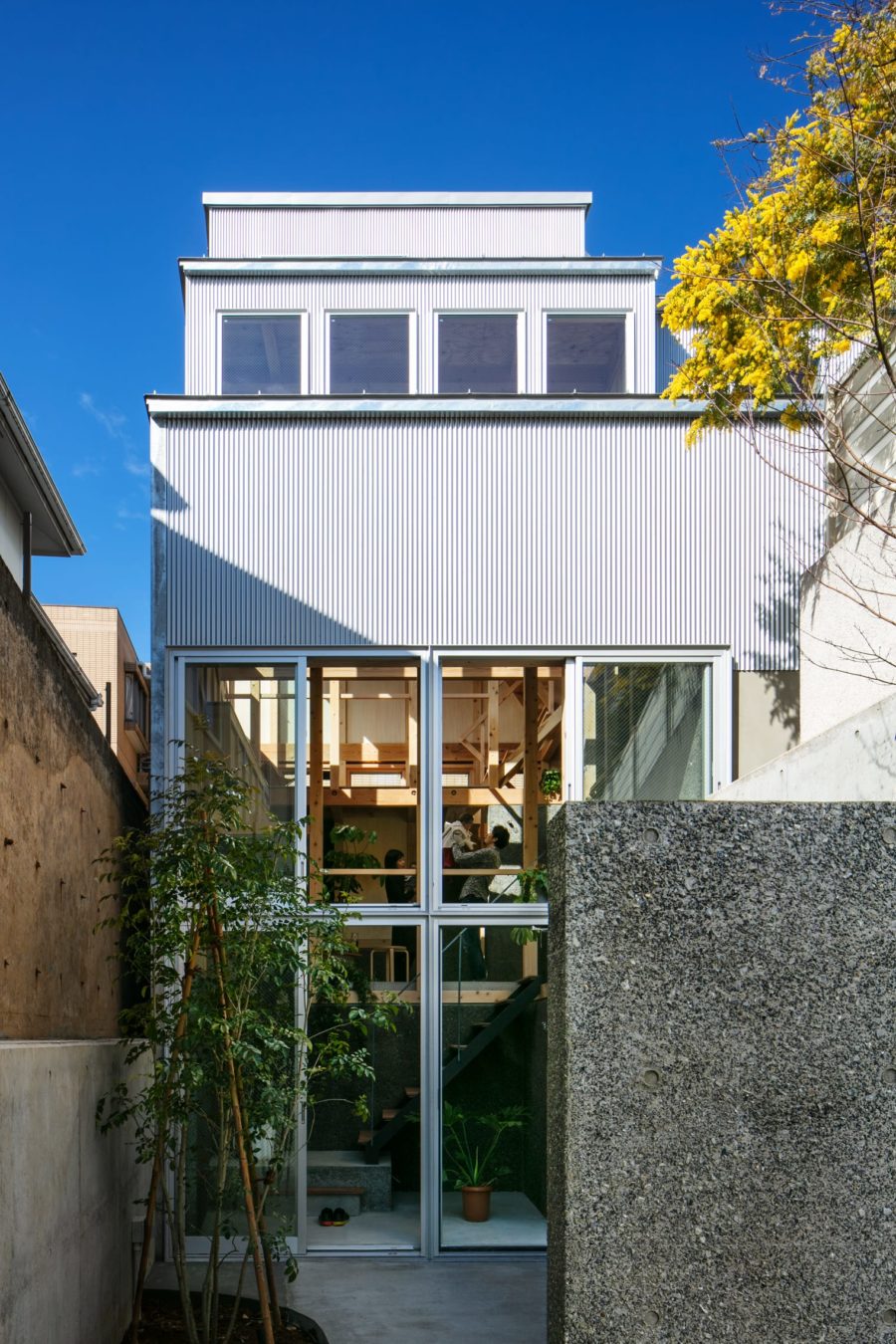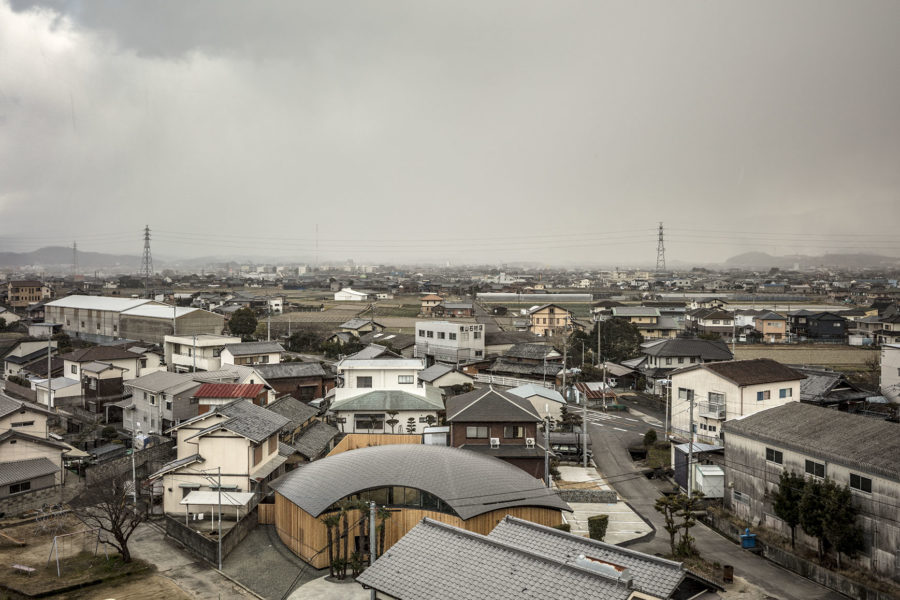〈木頭の家〉は、徳島県那賀郡の築150年を経た古民家の改修プロジェクトである。敷地は雄大な山々に囲まれ、名産である木頭柚の畑が続く自然豊かな集落にある。
施主は周辺の山林の多くを所有する由緒ある林業家で、母屋の歴史的な価値を残しながら次世代に引き継いで長く使ってもらえるようにしつつ、現代の生活に即した改修がしたいという依頼であった。
改修前の母屋は入母屋造りの瓦葺屋根であったが、躯体に残された痕跡や施主家族へのヒアリングから、建築当初は寄棟造りの茅葺屋根だったことが判明した。そこで、集落の中でも大きく目立つ存在として風景の一端を担っていたであろう、かつての屋根の佇まいを再現しつつも、現代的な構法や要素を用いて新たにつくり直すことで家の格式を蘇らせることにした。
新しい屋根架構には地産杉9m材を、幅90mm×高さ270mm・455mm間隔で登り梁として採用し、既存小屋梁面および下屋部分によるスラストの抑制効果も利用することで、約9m×17mの無柱小屋裏空間を獲得し、施主が代々受け継いできた林業道具を展示するギャラリーとした。また屋根面には360°全周スリットを入れることでギャラリーおよび吹き抜けの土間・ホールへの採光を確保した。
屋根葺材は山の緑の中でも映えるように白いガルバリウム鋼板とし、一文字葺きで仕上げた。
平面構成はオモテゲンカンから続く建物南側を保存・再生ゾーン、建物北側をコンパクトな暮らしに対応した居住スペースとしてそれぞれ整理し、それらを吹き抜けの土間・ホールが関係付けている。
過去の構成を足掛かりとし、現代的な要素を用いて内外を新しい風景として再構築することで、集落全体の歴史・風景への誇りを未来へと紡いでいくことを目指した。(坂東幸輔)
Renovation of a traditional Japanese house that reconstructs the former appearance to the present day
“House in Kito” is a renovation project of a 150-year-old private house in Naka-cho, Tokushima Prefecture. The site is located in a village surrounded by majestic mountains and rich in nature, with fields of yuzu, the famous citron produced in the area.
The client, a forestry family with a long history who owns much of the surrounding forest, wanted to preserve the historical value of the main house so that it could be handed down to the next generation and used for a long time while at the same time renovating it to meet the needs of modern life.
Before the renovation, the main house had a tiled roof in the Irimoya style, but from the traces left on the structure and interviews with the client’s family, we found that the house had a thatched roof in the Yosemune style when it was first built. Therefore, we decided to revive the house’s dignity by recreating the appearance of the former roof, which would have played a part in the landscape as a large and conspicuous part of the village, and by rebuilding it using modern construction methods and elements.
The new roof structure is made of 9m local cedar (W)90mm x (H)270mm @455mm as a climbing beam. By using the thrust suppression effect of the existing shed beam surface and the shed part, a pillar-less shed space of about 9m x 17m is obtained, which is used as a gallery to display the forestry tools that the owner has inherited from generation to generation. The roof has a 360-degree view. We cut a 360° slit on the roof to provide light to the gallery, the atrium, and the hall.
The roofing material is a white galvanized steel sheet with single-syllable roofing to be seen in the greenery of the mountains.
The south side of the building, connected to the Omotegenkan, is the preservation and revitalization zone. The north side is the residential space for compact living, connected to the atrium and the hall.
Using the past structure as a foothold, the interior and exterior are reconstructed as a new landscape using modern elements, aiming to weave the pride of the entire village in its history and landscape into the future. (Kosuke Bando)
【木頭の家】
所在地:徳島県那賀郡那賀町
用途:戸建住宅
クライアント:個人
竣工:2020年
設計:坂東幸輔建築設計事務所
担当:坂東幸輔、藤野真史
構造設計:なわけんジム
施工:番匠中山
建具:富永ジョイナー
撮影:笹倉洋平
工事種別:リノベーション
構造:木造
規模:地上2階
敷地面積:955.84 m²
建築面積:232.39 m²
延床面積:316.78 m²
設計期間:2016.10-2017.10
施工期間:2017.11-2020.03
【House in Kito】
Location: Naka-cho, Naka-gun, Tokushima, Japan
Principal use: Private house
Client: Individual
Completion: 2020
Architects: Kosuke Bando Architects
Design team: Kosuke Bando, Masashi Fujino
Structure engineer: NAWAKENJI-M
Contractor: Bansyo Nakayama
Joinery: Tominaga Joiner
Photographs: Yohei Sasakura
Construction type: Renovation
Main structure: Wood
Building scale: 2 Stories
Site area: 955.84m²
Building area: 232.39m²
Total floor area: 316.78m²
Design term: 2016.10-2017.10
Construction term: 2017.11-2020.03








