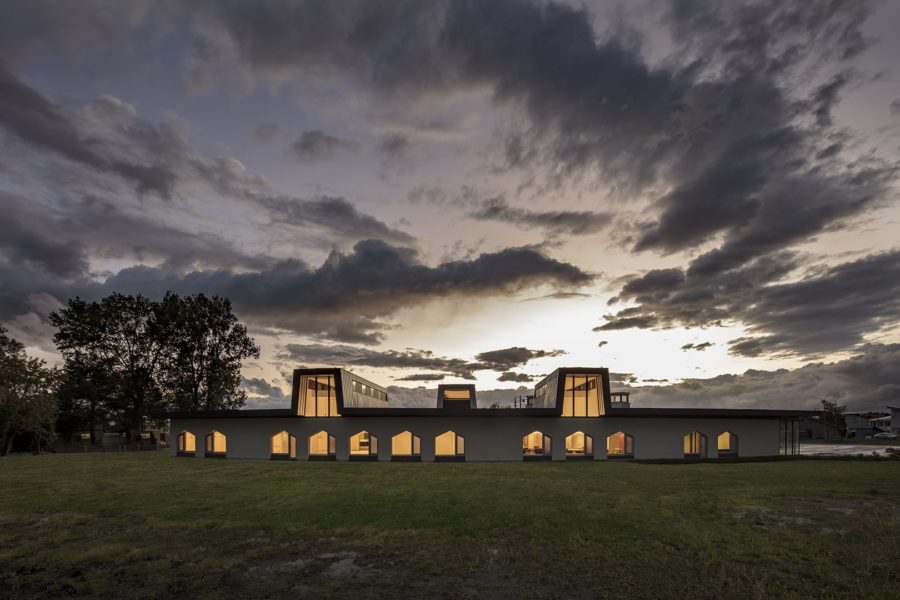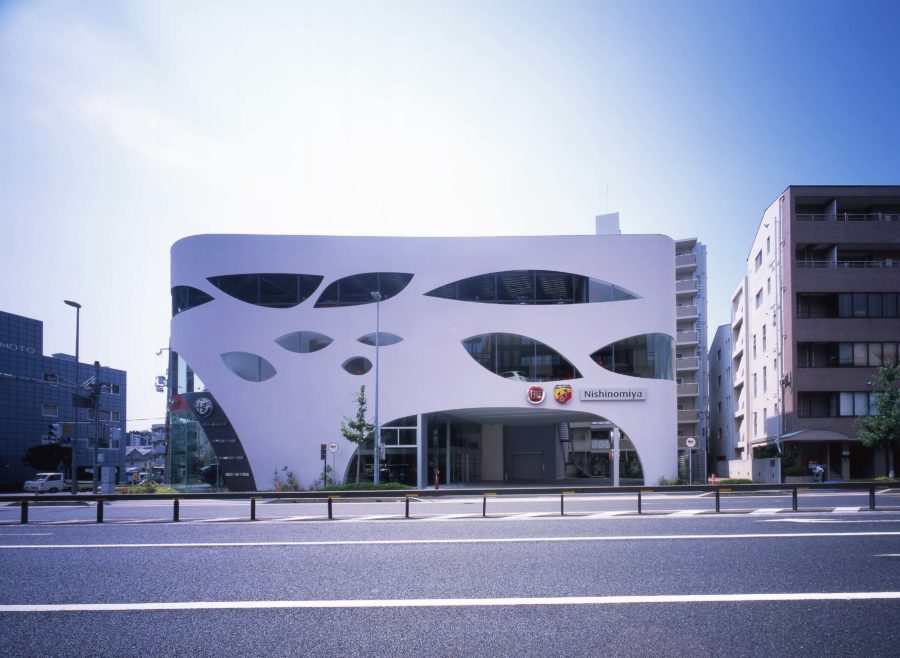東京・恵比寿の地下1階にある健診と外来を行うクリニックの計画である。
地下という安定したインテリアであると同時に、自然光が入らず外的要素や方向性の乏しい環境でもある。健診のための動線を組むなかで、採用した回遊式の一巡する平面構成に抑揚を与えるため、直交をひしゃげた平行四辺形の回廊をメイン動線として中心に据えた。
クリニックの性格上、機器やサイン・情報など多くの要素が壁面に集中するため、天井面こそ視線の遊びであり、平行四辺形で切り取った形状を1つの建築のように、設備スペースを確保しながら片流れの屋根を周囲に向かって架けた。動線を曲面の壁によって膨らませ、各検査の機能を満たし、場所ごとに少しずつ表情が異なるスペースを軒下に展開しようとしている。回廊外周部の壁に斜めに張られた木板によって視覚的な軽快さをもたせ、検査の流れに沿った目地の方向性と床のタイル目地とがぶつかり、緩急のある遠近感を表出している。天井は無目地の塗装仕上げとし、ツヤを抑え、勾配に沿って光が伸びるようにした。
平行四辺形、壁に張られた斜めの木板、周囲に架けられた傾斜天井、それらの組み合わせにより、幾度も部屋を出入りする受診者の動きに対して、オリエンテーション(方向性、統一性、デザイン性)を与え、全体を組み立てた。(中村尚弘)
A clinic that created movement by incorporating parallelograms
This is a plan for a clinic for health checkups and outpatient services located on the first basement floor in Ebisu, Tokyo.
The basement is a stable interior, but at the same time, there is no natural light and few external elements or directions. A parallelogram-shaped corridor, with its orthogonal sides, turned upside down, was set at the center as the main flow line to give a sense of inertia to the circuitous floor plan.
Because the nature of the clinic is such that many elements such as equipment, signs, and information are concentrated on the walls, the ceiling is the playground of the eye. The shape cut out by the parallelogram is like a single building, with a single-flowing roof facing the perimeter while securing space for equipment. The lines of flow are expanded by the curved walls, fulfilling the function of each inspection and trying to develop a space under the eaves with a slightly different expression for each location. The direction of the joints, along with the flow of inspection and the tile joints on the floor, collide, creating a sense of gradual perspective. The ceiling is painted without joints, with a low sheen, so that the light extends along the slope.
The combination of the parallelogram, the diagonal wooden panels on the walls, and the sloping ceiling around the room provide orientation (directionality, unity, and design) to the movement of the visitors as they enter and exit the room. (Naohiro Nakamura)
【ESC】
所在地:東京都渋谷区東3-9-19VORT恵比寿maximB1F
用途:医療施設・クリニック
クライアント:医療法人 東京桜十字
竣工:2017年
設計:中村尚弘建築設計事務所
担当:中村尚弘
照明:石井慎太郎(遠藤照明)
家具協力:TIME&STYLE
施工:ラックランド
撮影:広川智基
工事種別:リノベーション
規模:1フロア
延床面積:552.63m²
設計期間:2017.01-2017.05
施工期間:2017.05-2017.07
【ESC】
Location: VORT EBISU maxim B1F, 3-9-19, Higashi, Shibuya-Ku, Tokyo, Japan
Principal use: Medical facility, Clinic
Client: Tokyo Sakurajuji medical corporation
Completion: 2017
Architects: NNAA LLC.
Design team: Naohiro Nakamura
Lighting: Shintaro Ishii / ENDO Lighting
Furniture: TIME & STYLE
Contractor: LUCKLAND
Photographs: Tomoki Hirokawa
Construction type: Renovation
Building scale: 1 floor
Total floor area: 552.63m²
Design term: 2017.01-2017.05
Construction term: 2017.05-2017.07








