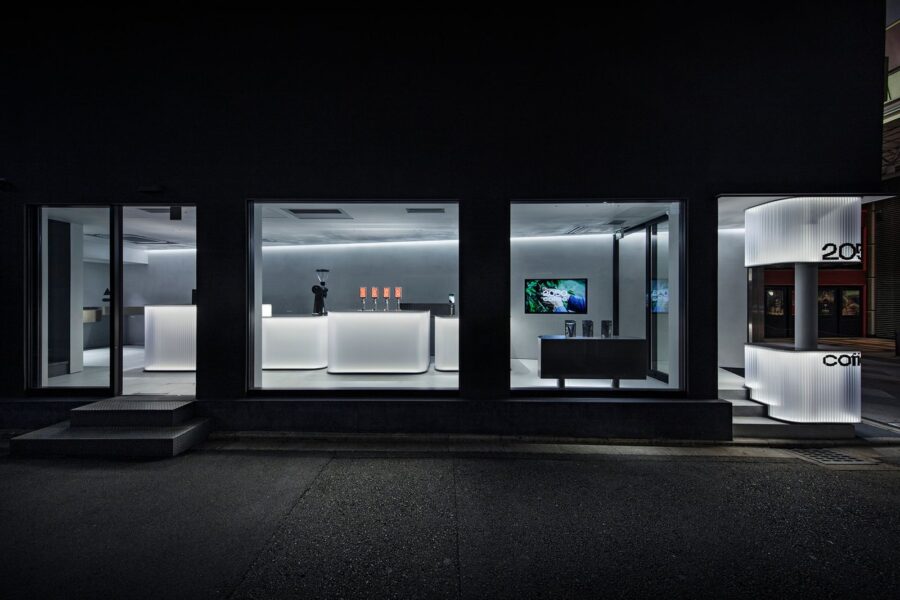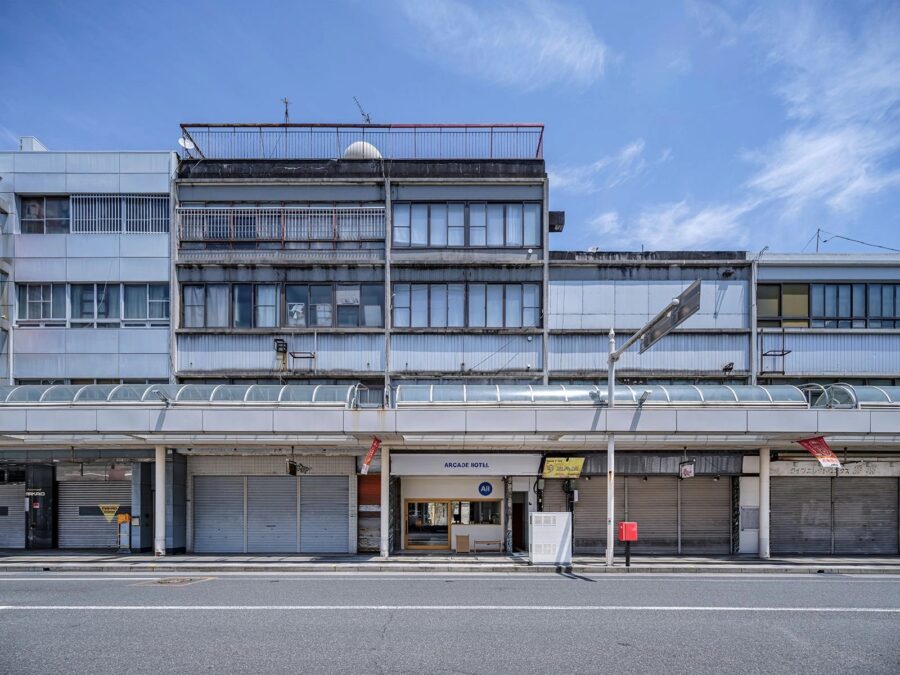社員の多様な働き方に対応する必要性が一層増した時世に加え、新しい価値創造を促進するため、グループの多様な事業に関わる社員が分野を超えて共有・共創できる場所を提供する目的で、サテライトオフィスを構築するプロジェクトが始動した。居心地の良さを感じられる丁寧な空間づくりを得意とするFLOOATをデザインパートナーとし、協業を行った。
「可変性を持つ第3の実験的なオフィス」という意味の「Third Workplace」というコンセプトのもとで、①Sustainable(人と環境に配慮した持続可能なシステムや素材を使用すること)、②Comfortable(快適に働ける安心・安全な空間であること)、③Flexible(場所を問わず展開可能なモジュール式空間であること)という3つのキーワードを設定してデザインを施している。
時流に沿った働き方や、人との繋がり方に合わせて柔軟に変更できる空間を創るため、天井のグリッド状フレームと床に一定間隔で配置したベースから成るモジュールシステムで全体を構成している。現状ではソロワークがメインとなるレイアウトだが、段階的にグループワークができる座席を増やすことを視野に入れ、柱や壁面パネル、照明、棚、机などを自由に付け替え、柔軟に空間を組み変えることができるデザインとなっている。
トーン&マナーは、コンセプトと3つのキーワードをもとにNatural、Soft、Greenと設定した。
居心地の良さを実現するため、ニュートラルなカラーと柔らかいファブリックや木の質感を空間全体に用い、シャープな金属感を少量加えアクセントとしている。キーカラーである深みのあるグリーンと、自然を想起させるカーペットなど、あえてムラやテクスチャ感のあるマテリアルで構成し、植栽も豊富で温室のような気持ちの良い空間づくりを心がけた。加えて、エリアごとに目的に合わせたサウンドや香りも導入し、社員がより働きやすい環境を演出している。またオフィス空間として初めて、ソニーグループが開発した米のもみ殻由来のサステナブルな新素材「トリポーラス」を、繊維に練りこんだ生地を使用したウォールパネルとスツールを導入した。この生地はトリポーラスにより高い消臭・抗菌効果を持ち、洗濯をすることで機能が持続する。
エレクトロニクス、エンタテインメント、金融など幅広い分野から、多様な専門性を持つグループ社員が利用する〈STATIONS みなとみらい〉は、計画段階のヒアリングだけでなく、オープン後もユーザーのニーズや要望を集めながら、快適なオフィス環境を提供するために継続して運用改善を行い、恒常的に進化をしていくことができる実験的なオフィスを目指している。(ソニーグループクリエイティブセンター)
The flexible satellite office enables employees with diverse specialties co-create beyond the fields
To accommodate the diverse working styles of employees and to promote the creation of new value, the project has been launched to build a satellite office for the entire employees of Sony Group Corporation to share and co-create beyond the fields.FLOOAT became a design partner because of their expertise and sincere approach in creating comfortable space.
Based on the concept of “Third Workplace,” which means “a flexible and experimental third office,” the satellite office is designed to be (1) Sustainable – using sustainable systems and materials that are eco-friendly to people and the environment, (2) Comfortable – a safe and secure space where people can work comfortably and (3) Flexible – a modular space that can be adapted to any location.
In order to create a space that users can change flexibly depending on the way people work and connect each other, the entire space is consists of a modular system with grid frames on the ceiling and bases on the floor at regular intervals. Although the current layout is mainly for individual work, the system allows for flexible reconfiguration of the space, with columns, wall panels, lighting, shelves, and desks, to increase the seating capacity for group work if necessary.
Based on the concept and three keywords, the tone and manner are decided to be natural, soft and green.
Neutral colors, soft fabrics, and wood textures are used throughout the space to create a comfortable atmosphere, and also the small amount of metal texture is a design key-point. Together with a lot of real plants, deep green as a key color and textured materials such as carpets reminiscent of nature are brought in the space and create a pleasant environment. In addition, each area is designed with different sounds and a sent to create a more comfortable working environment for employees. For the first time in the office space, “Triporous” fibers have been used for wall panels and stools. Triporous is a new sustainable material developed by Sony Group, derived from rice husks. The fabric has a high deodorant and antibacterial effects with Triporous which can be maintained by washing.
〈STATIONS Minatomirai〉 is used by employees with diverse specialties from various fields, including electronics, entertainment, and finance and so on. In order to accommodate their changing requirements, the aim is to create an experimental office that can be constantly improved and evolved. (Sony Group Creative Center)
【STATIONS みなとみらい】
所在地:神奈川県横浜市西区みなとみらい5-1-1
用途:事務所(オフィス)
クライアント:ソニーグループ株式会社
竣工:2021年
クリエイティブディレクション:ソニーグループクリエイティブセンター
設計:FLOOAT
プロジェクトマネジメント:株式会社NSFエンゲージメント
施工:株式会社ジェーピーディーエイチ
家具:株式会社インターオフィス
照明:株式会社遠藤照明
在席管理システム:ソニーネットワークコミュニケーションズ株式会社
撮影:Nacása & Partners
計画面積:約1,000m²
設計期間:2021.02-2021.04
施工期間:2021.04-2021.06
【STATIONS Minatomirai】
Location: 5-1-1, Minatomirai, Nishi-ku, Yokohama-shi, Kanagawa, Japan
Principal use: Office
Client: Sony Group Corporation
Completion: 2021
Creative direction: Sony Group Creative Center
Architects: FLOOAT
Project management: NSF Engagement
Contractor: JPDH
Furniture: inter office
Lighting: Endo Lighting
Attendance management system: Sony Network Communications
Photographs: Nacása & Partners
Planning area: about 1,000.00m²
Design term: 2021.02-2021.04
Construction term: 2021.04-2021.06








