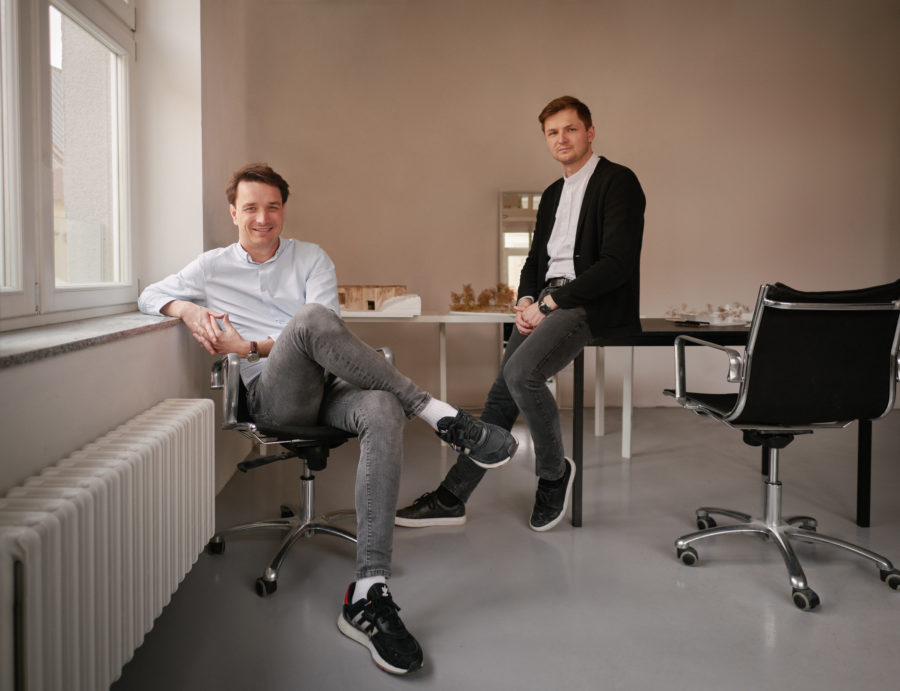14のモダンな住居と商業スペースで構成され、市街のパノラマビューを提供する5階建ての建物の計画。限られたエリアの可能性を最大限に引き出し、不規則な多角形のフロアプランと幾何学的な彫刻の階段によってプロットを増幅させた。アーティストのペトル・ダブによるサイト固有の照明インスタレーションが、建物の外観を飾る。建物は街の中心部に近いため、居住者には都市生活のメリットをもたらし、地域のランドマークとなるだろう。
〈アーバン・インフィル〉は、現在大規模な変貌を遂げつつある旧工業地帯に位置している。複雑な都市構造にあって、インフィルは持続可能な都市変化のための実用的な解決策である。既存の有望な区画やインフラは再検討され、再設計される必要がある。
最上階にあるネオンライトのインスタレーションは、建物が持つ垂直性を模している。ペトル・ダブによるインスタレーション「ライダー・オン・ザ・ストーム」は、ドアーズの曲にインスパイアされ、避雷針を模したもの。このデザインは「私たちが生まれた家」をイメージしており、人々と家との密接な関係を強調している。
建物のデザインは地域の歴史的な側面の影響を受けつつ、同時にモダンなデザイン要素を利用している。建物の主な特徴は、建物の産業遺産にふさわしく専用テラスが付いた大きな窓である。交差点に面する建物は街を案内する際の目印として機能するため、装飾的な要素が持たせられている。
建物は、2つの建物が交差する未利用地に建つ。建物の中心部には彫刻的な階段があり、1階のテナントスペースをつないでいる。269㎡の限られた面積の敷地に、14のアパートメント、商業スペースで構成される、1階分の床面積が1200㎡で5階建ての建物を建てた。住居は1・2階に標準的な1ベッドルームのフラットとアトリエが8戸、3・4階に1ベッドルームから3ベッドルームまでの6戸で、面積は41-91㎡となっている。
建物は鉄筋コンクリート、アッシュ材、なめらかな白壁など厳選された素材で構成され、統一感のあるデザインとした。住戸は手ごろな価格帯で、より幅広い層に利用されている。「社会的な背景から導き出された戦略は、建物のインテリアデザインにも反映されています。より手頃な価格の素材を使用することで、広々としたロフトを多様な居住者に開放することができました」とオンドゥジェ・チビクは説明する。(CHYBIK + KRISTOF、抄訳:tecture)
Urban residential facilities that revitalize old industrial areas
CHYBIK + KRISTOF ARCHITECTS & URBAN DESIGNERS announce the completion of the Urban Infill Lofts in Brno, Czech Republic. The five-story building comprises of 14 modern residential lofts and commercial spaces, offering panoramic views of the city. The architect’s urban design maximized the potential of the limited area, amplifying the plot through an irregular polygon floorplan and a geometric sculptural staircase. A commissioned site-specific light installation by artist Petr Dub adorns the building’s exterior. With its location near the center, the building will provide benefits of urban living to its inhabitants, becoming a landmark of the area.
The Urban Infill Lofts are located in a former industrial district, which is currently undergoing a large transformation. As CHYBIK + KRISTOF’s design is the first substantial project southeast of the city center, the architects encourage further urban development in the existing area and emphasize, “In a complex urban structure, infills are a pragmatic solution for sustainable urban change. Promising existing plots and infrastructures need to be revisited and redesigned.”
The neon light installation crowning the top floor mimics the verticality of the building’s physique. “The Riders on the Storm,” an installation by Petr Dub imitates a lightning rod, inspired by the Doors song. The design references “the house we were born in,” emphasizing the close relationship people have with their homes.
CHYBIK + KRISTOF’s design is twofold; influenced by the historical aspects of the area while simultaneously utilizing modern design elements. The dominant feature of the building are the large windows, a nod to the industrial heritage of the building, accompanied by private terraces. Historically, corner buildings are at the intersection of a main meeting point, and act as visual urban anchors in navigating the city – they are defined by their verticality and the decorative elements that mark their importance.
The lofts stand on an unused site, intersecting two buildings. At the heart of the building is a sculptural staircase, connecting the ground floor tenant space. On a limited area of 269 m2, the architects have built a five-story building with a total floor area of 1200 m2, comprising of 14 apartments as well as commercial spaces. The lofts offer 8 standard 1-bedroom flats and ateliers on the 1st and 2nd floors and 6 lofts of 1-bedroom to 3-bedroom layouts on the 3rd and 4th floors, with areas ranging from 41 to 91 m2.
The building was constructed with a cohesive selection of materials, creating a fluid palette of reinforced concrete, ash wood, and sleek white walls. The design conscious lofts are affordable and available to a broader demographic. “The socially integrated strategy informed the interior design of the building. Through using more affordable materials, we were able to open the spacious lofts to a diverse spectrum of inhabitants.” Ondřej Chybík explains. (CHYBIK + KRISTOF)
【アーバン・インフィル】
主用途:住宅、物販店
所在地:チェコ共和国ブルノ
設計・施工期間:2015-2019
デザインチーム:オンドル・チビク、ミハエル・クリシュトフ、オンドル・ムンドル、マーティン・ホリィ、マティエジ・シュトルバ、ビクトル・コジョカル
計画面積:6800㎡
【Urban Infill】
Principal use: Housing, retail
Location: Brno, Czech Republic
Year: 2015-2019
Design Team: Ondřej Chybík, Michal Krištof, Ondřej Mundl, Martin Holý, Matěj Štrba, Victor Cojocaru
Size: 6800㎡
Photographs: alex shoots buildings, BoysPlayNice

