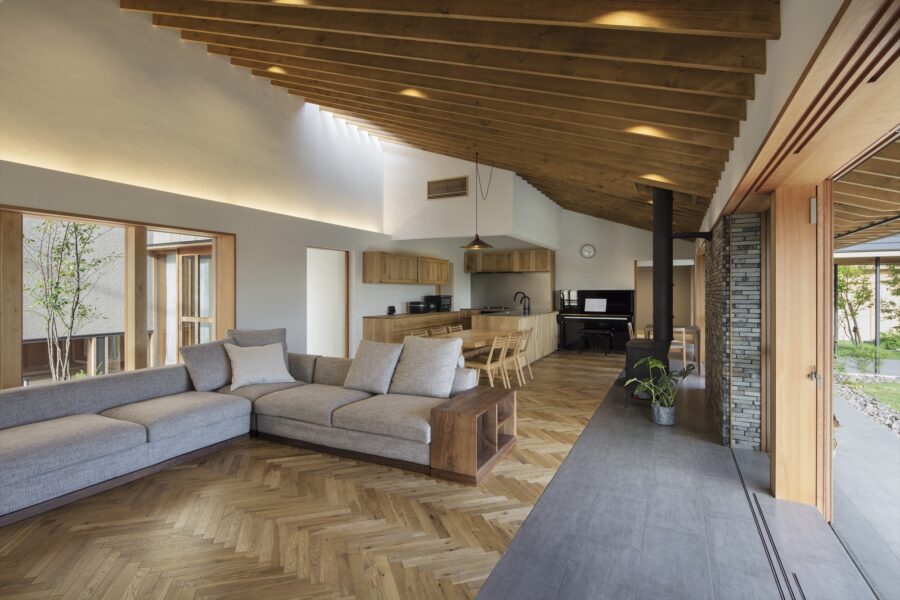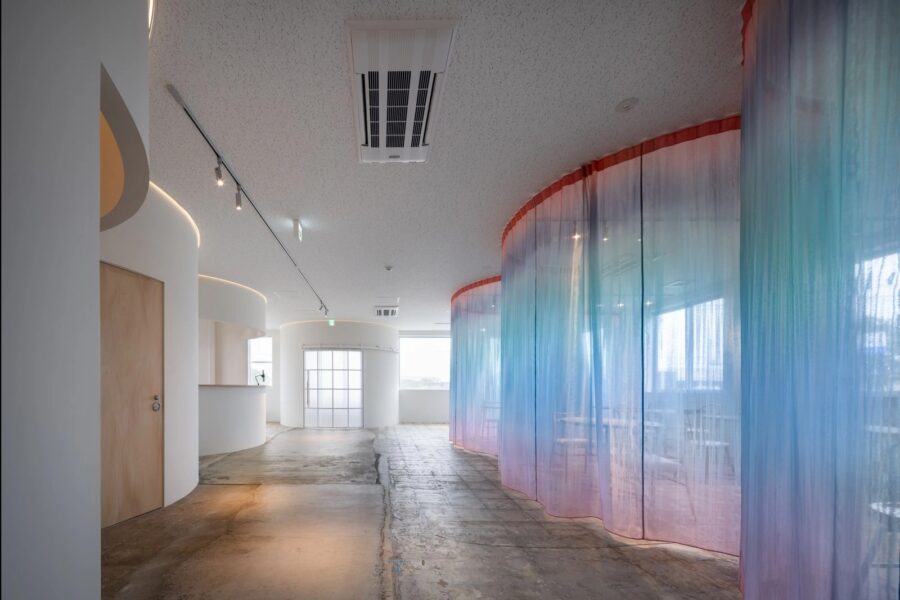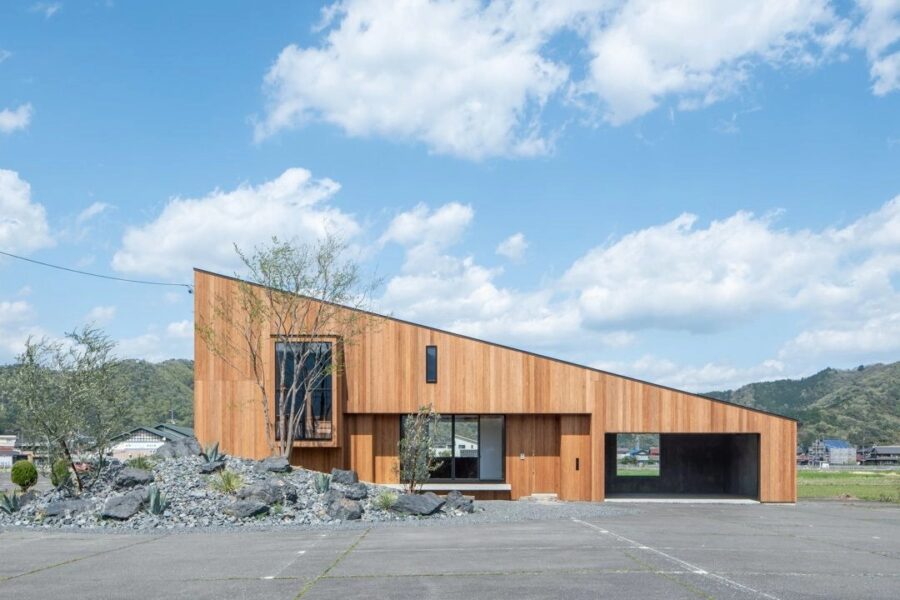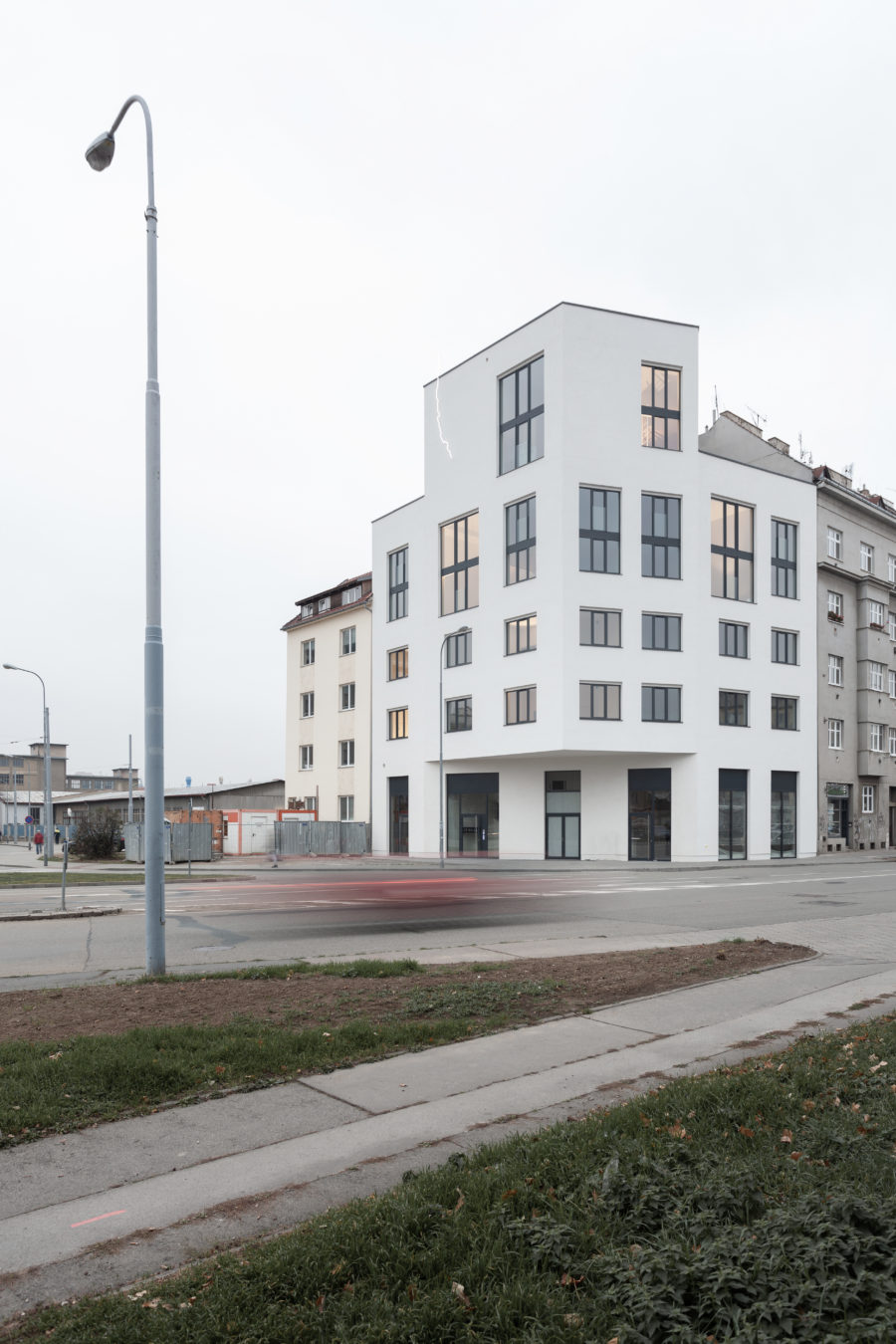計画地は、三島市から箱根へと抜ける旧道沿いの高台に造成された分譲地である。設計段階に訪れた団地にはまだ建物もなく、段状に造成されただけの敷地には設計の手がかりとなるものは希薄だった。少なからず環境を平準化してしまう分譲地においては、より広い視野をもって、人の手では変わることのない風土を見出して取り入れる思考が必要になる。リサーチ範囲を広げて古くからある旧道沿いを歩いてみると、谷のある地形と斜面に拡がる広大な畑、遠くまで連なる山々の美しい風景とともに、谷から吹く心地よい風や、風景に彫りの深い陰影をつくり出している日射しがとても印象的だった。
そこで、団地規定による敷地ごとの建物最大範囲から南側隣地の建物ヴォリュームを想定して、谷下から敷地へ抜ける風道を導き出し、その範囲上にLVLを重ね合わせた家型ラーメンフレームによる大きな軒下空間(パブリックリビングスペース)を設けた。そして、敷地に残る高低差を床の段差として取り込みながら、もう一方の1階に水回りと収納室、その2階に屋根裏空間(プライベートリビングスペース兼ベッドルーム)を設け、季節や時間帯、プライバシーなどに応じて居場所を自由に変えることができる谷のような地形を建物内につくり出した。ラーメンフレームの高さは、1、2階のヴォリュームと季節ごとの光の入り方を踏まえ決定した。メインフレームの東側には、南北に抜ける玄関と農作業時にベンチとしても利用できる土間、農機具などの収納スペースを、LVLフレームをかみ合わせることで設けている。
子供たちが土間テラスと大きな軒下をぐるぐると回りながら楽しそうに遊んでいる。大人たちは木陰のテラスで立ち話をし、猫はお気に入りの階段で昼寝をしている。土地固有の環境が風土をつくり出し、暮らす人々の記憶を育んできたわけだが、谷風の抜けるこの大きな軒下が家族や近隣の人たちを大らかに包み込み、かつての縁側や土間のようにこの地の風土と記憶を育み、継承していくことを願っている。(山田誠一)
A large eaves house with a house frame that captures wind and light
The project site is a subdivision built on high ground along the old road from Mishima City to Hakone. When I visited the site in the design stage, there were no buildings yet, and the only terraced site offered few clues to the design. In a subdivision where the environment is leveled to a certain degree, it is necessary to take a broader perspective and find and incorporate a climate that human hands cannot change. When I expanded my research and walked along an old road, I was impressed by the beautiful scenery of the valley topography, the vast fields on the slope, and the mountains stretching far into the distance, as well as the pleasant breeze blowing from the valley and the sunlight creating deep shadows in the landscape.
Then, a large space under the eaves (public living space) was created with a house-shaped ramen frame of layered LVL. The remaining height difference in the site is incorporated as a difference in floor level, a water closet and storage room is located on the other first floor, and attic space (private living space and bedroom) is located on the second floor. The height of the Rahmen frame was adjusted to the height of the roof. The height of the ramen frame was decided based on the volumes of the first and second floors and the seasonal light. On the east side of the mainframe, LVL frames are interlocked to create a north-south entrance, an earthen floor that can be used as a bench during farm work, and storage space for farm equipment.
Children are happily playing around the earthen terrace and under the large eaves. The adults are standing around talking on the shaded patio, and the cat is taking a nap on the favorite stairs. The unique environment of the land has created a climate and nurtured the memories of the people who live there. I hope that these large eaves through which the valley breeze passes will generously envelop the families and neighbors and nurture and pass on the climate and memories of this place like the veranda and earthen floor of the past. (Seiichi Yamada)
【箱根西麓の家】
所在地:静岡県三島市
用途:戸建住宅
クライアント:個人
竣工:2019年
設計:山田誠一建築設計事務所
担当:山田誠一
構造設計:高橋俊也構造建築研究所
左官工事:山脇豊左官
家具:飯沼克起家具製作所
金物:金森正起
作庭:庭アトリエ
施工:大栄工業
撮影:川辺明伸
工事種別:新築
構造:木造
規模:地上2階
敷地面積:324.85m²
建築面積:80.06m²
延床面積:103.08m²
設計期間:2017.12-2018.06
施工期間:2018.07-2019.12
【house in hakoneseiroku】
Location: Mishima-shi, Shizuoka, Japan
Principal use: Residential
Client: Individual
Completion: 2019
Architects: SEIICHI YAMADA AND ASSOCIATES
Design team: Seiichi Yamada
Structure engineer: Shunya Takahashi Structural Building Research Institute
Plasterer: Yamawaki Yutaka sakan
Furniture: iinumakatsuki furniture
Hardware: Masaki Kanamori
Gardening: NIWA ATELIER
Contractor: Daiei kogyo
Photographs: Akinobu Kawabe
Construction type: New building
Main structure: Wood
Building scale: 2 stories
Site area: 324.85m²
Building area: 80.06m²
Total floor area: 103.08m²
Design term: 2017.12-2018.06
Construction term: 2018.07-2019.12








