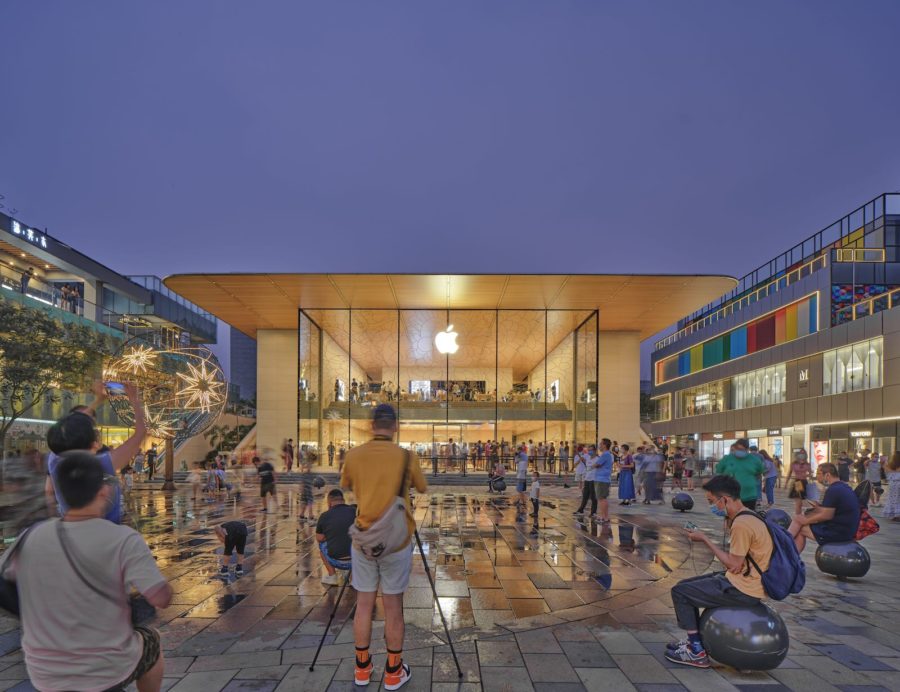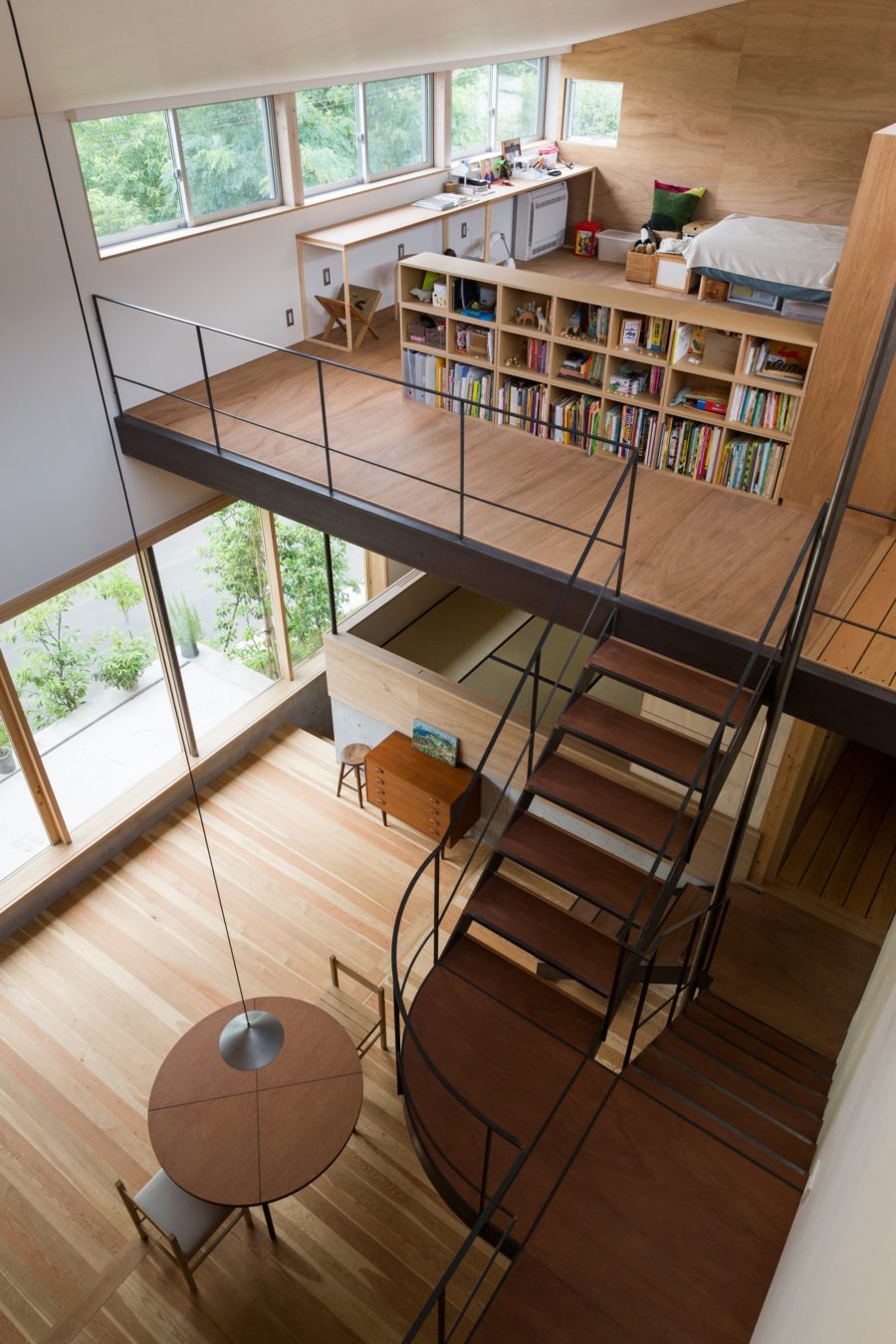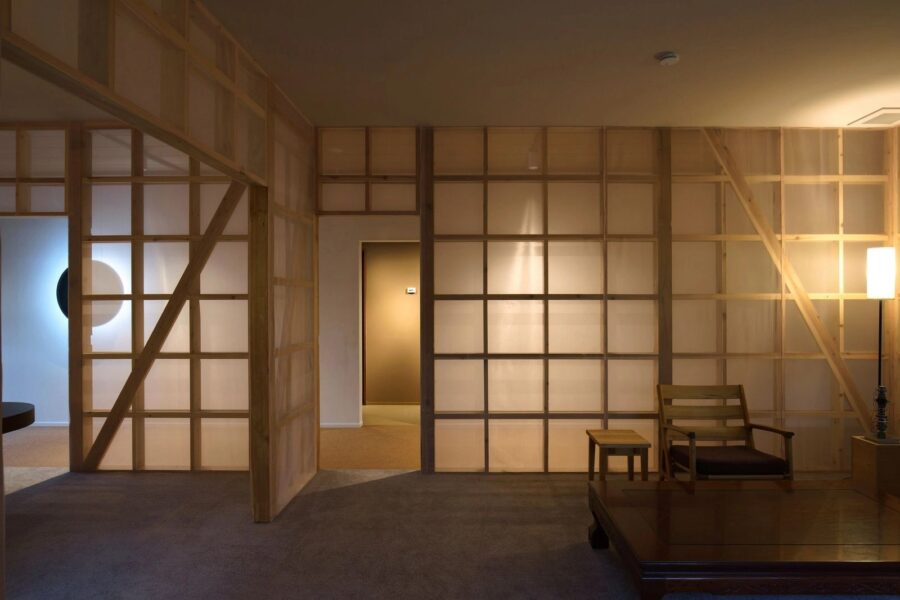敷地は東京首都圏より電車で1時間程度の埼玉県郊外のベッドタウンであり、駅からは徒歩3分ほどの場所である。この地域に住む人々は、駅近くの駐車場まで車でやってきて、そこから駅まで歩き、東京圏へ電車で出勤していくという、車が生活に密接した郊外の生活がある。
東側に隣接したアパートがあり、残る3面はすべて駐車場に囲まれた筒抜けの状態であった(数年後に、前面道路の反対側のみアパートが建設された)。
クライアントの要望は、どこにいても明るい室内ということ、そして隣接する周囲の駐車場と適度な距離感を取ることが求められた。そこで、周囲に駐車場があることをポジティブな要素として捉えることはできないか。人々の往来が多いのは、通勤時間帯の朝と帰宅時の夕刻である。だから、昼間はそこまで人の往来がなく、そして駐車場という「空」の状態は、むしろ遠方への拡がりをもっているだろう。
奥行きのある敷地形状に対し、片流れの吹き抜けを内包したボリュームを回転接続することで、限られた床面積に拡がりを与え、どこにいても光が届く構成とした。
環境負荷の高い西側に対峙させた壁は、敷地長手に沿って20m程度。そこに6つの「窓」が開いている。
強い西日を遮り、駐車場が通り道となり吹きさらす季節風への対応、夕刻以降の車のヘッドライトへの対応である。そのはっきりとした目的が、敷地境界上に建てる所有や防犯としての「塀」という存在を弱めていく結果となり、壁のあちらとこちらにゆるやかな繋がりを意識させる存在となった。
道路と宅地という二分化する境界上に、周囲の環境や街との別の繋がり方を色々と思い描いた。(中村尚弘)
A house with a windowed wall that positively accepts the environment
The site is a bedroom community in the suburbs of Saitama Prefecture, about an hour’s train ride from the Tokyo metropolitan area and a three-minute walk from the station. People living in this area drive to a parking lot near the station, walk to the station and take the train to the Tokyo metropolitan area to work. It is a suburban lifestyle where the car is an integral part of life.
There was an apartment building adjacent to the east side of the site. The remaining three sides of the site were all surrounded by parking lots (a few years later, an apartment building was constructed only on the opposite side of the front road).
The client’s request was for a bright interior no matter where you are and a moderate sense of distance from the adjacent surrounding parking lots. Therefore, we asked ourselves if we could take the fact that there is a parking lot around as a positive factor. There is a lot of traffic in the morning when people are commuting and when people are going home in the evening. Therefore, there is not that much traffic during the daytime, and the “empty” state of the parking lot would rather have an expansive view of the distance.
In response to the depth of the site, a volume with a single-flowing atrium is rotated and connected to give more space to the limited floor area, and light reaches everywhere.
The wall built on the west side, which has a high environmental load, is about 20 meters along the long side of the site. Six “windows” are open there.
The purpose of these windows is to block the strong western sun, deal with the seasonal wind that blows through the parking lot, and deal with the headlights of cars in the evening. The clear purpose of the wall has weakened the existence of a “fence” for ownership and security of the site, and it has become an existence that makes us aware of the loose connection between this side and that side of the wall.
I imagined various ways to connect with the surrounding environment and the city on the dichotomous boundary between the road and residential land. (Naohiro Nakamura)
【IHOUSE】
所在地:埼玉県南埼玉郡
用途:戸建住宅
クライアント:個人
竣工:2016年
設計:中村尚弘建築設計事務所
担当:中村尚弘
構造設計:yasuhirokaneda STRUCTURE
カーテン:fabricscape
施工:坂上工務店
撮影:太田拓実、中村尚弘建築設計事務所
工事種別:新築
構造:木造
規模:地上2階
敷地面積:172.54m²
建築面積:76.71m²
延床面積:104.42m²
設計期間:2015.01-2015.05
施工期間:2015.06-2016.01
【IHOUSE】
Location: Minamisaitama-gun, Saitama, Japan
Principal use: Residential
Client: Individual
Completion: 2016
Architects: NNAA LLC.
Design team: Naohiro Nakamura
Structure engineer: yasuhirokaneda STRUCTURE
Curtain: fabricscape
Contractor: SAKAGAMI KOMUTEN
Photographs: Takumi Ota, NNAA LLC.
Construction type: New building
Main structure: Wood
Building scale: 2 stories
Site area: 172.54m²
Building area: 76.71m²
Total floor area: 104.42m²
Design term: 2015.01-2015.05
Construction term: 2015.06-2016.01








