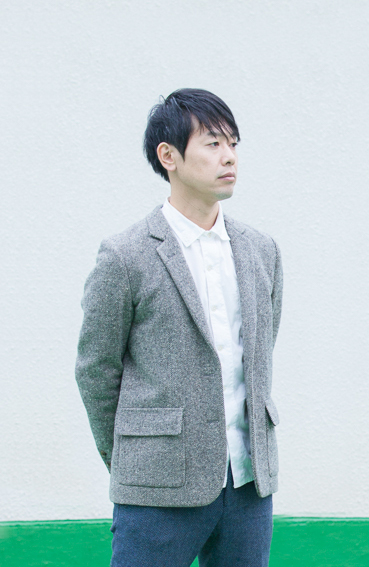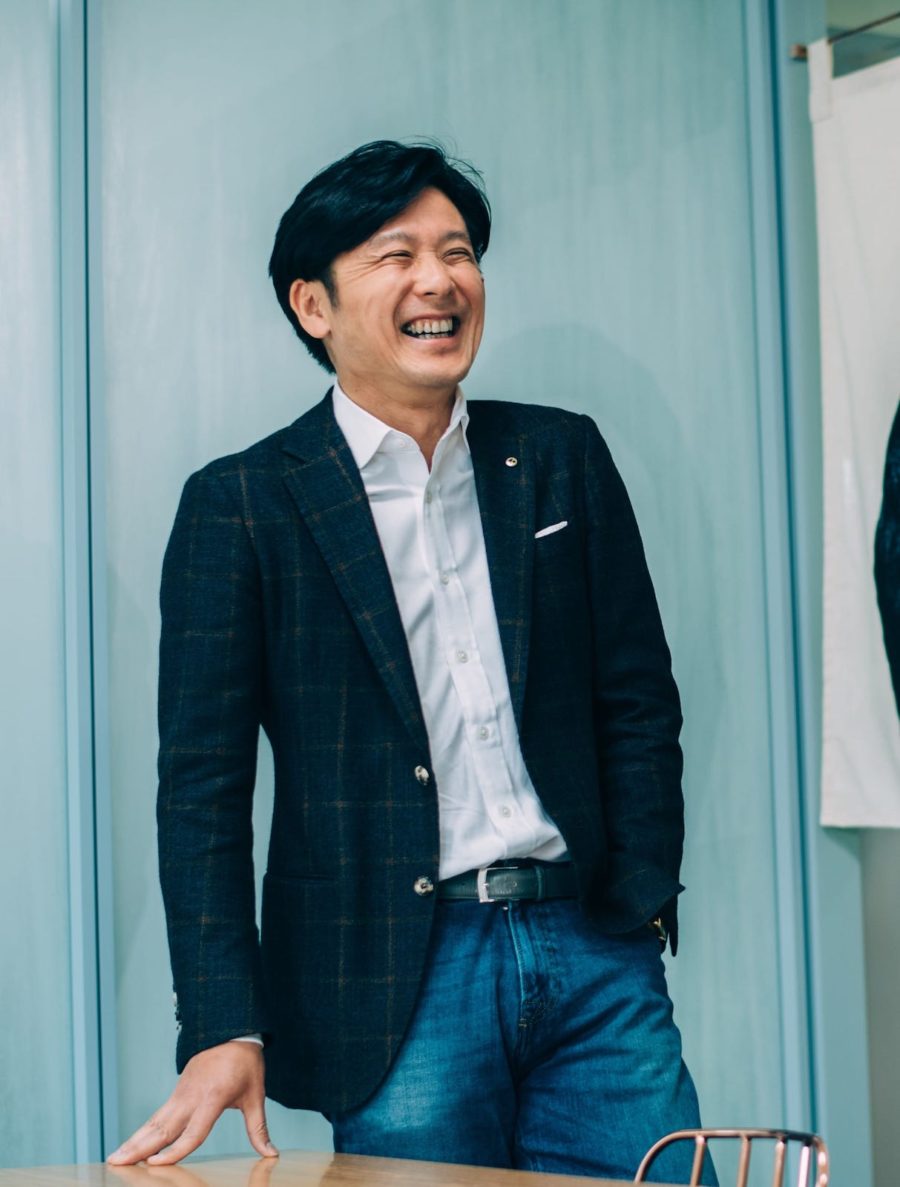(English below)
〈トイットさつき / 別館〉は千葉県千葉市さつきが丘に位置するベーカリー、イートイン兼モデルハウスである。千葉県を中心に宅地開発を行うデベロッパーが、新規分譲地31区画のうちの4区画分を利用して運営している。
一般的に、デベロッパーは販売完了とともに街との関わりがなくなってしまうが、日常に欠かせないベーカリーをつくり、かつ自社で運営することで、分譲後もその街に関わり続けている。
当地域には50年以上前に建てられた団地があり、当初から居住している住民も多い。自社分譲地だけでなく、団地住民も含めた地域のコミュニケーションを活性化するため、「うら庭」も含めて開放的なデザインのイートインスペースを設けた。さらに、そこにモデルハウス機能を付加することによって、コミュニティを大事にしながら地域と暮らすという自社の街づくりを感じてもらい、共感する新規平屋顧客の獲得にもつなげている。当エリアに長く居住している住民と、当分譲地で生活を始める新規住民との交流拠点となることで、子育て世代とシニア世代の「共栄」をはかる施設であり、地域とともにビジネスも成長できるバランスのとれた仕組みである。
地域全体のコミュニケーション活性化装置として、末永く続くことを目指す当施設には、パンが好き、仲間と食事を楽しみたい、平屋に興味がある、など多様な目的を持ったお客様が地域内外から訪れる。そのすべてを受け止めるデザインとして、ベーカリーのエントランスは木張りの壁で柔らかい印象とした。大きくせり出した切妻屋根は、お客様を陽射しや雨から守り、集いの場にもなる半屋外スペースを生み出した。
ベーカリーは入口から出口まで一直線の動線が分かりやすく、出口から続く落葉樹とピンコロの歩きたくなる雰囲気の小径は、別館へと自然に人々を導く。イートインである別館を貫く通り土間は、少し寄るだけ / 靴を脱いでゆっくりくつろぎたい、というどちらのニーズにも寄り添うようにデザインした。「うら庭」には客席にもイベントスペースにもなる開放的な空間を設け、手軽に動かせる椅子やテーブルを使用することで、マルシェやパンづくり教室など、地域の交流の場にも対応する。(寺島敏貴)
A bakery that connects the area with bread and space
〈Toit Satsuki / Bekkan〉 is a bakery, eat-in, and model house located in Satsukigaoka, Chiba City, Chiba Prefecture. It is operated by a developer who develops residential land mainly in Chiba Prefecture, using 4 of the 31 new lots for sale.
Generally, developers lose their involvement in a town once the sale is completed. Still, by creating and operating their bakery, which is essential for daily life, they continue to be involved in the town even after the lots are sold.
There is an apartment complex in this area built over 50 years ago, and many of the residents have lived there since the beginning. In order to stimulate communication not only between the company’s subdivision but also between the residents of the apartment complex and the local community, an open design eating-in space was created, including a back garden. In addition, by adding a model house function to the space, we can give people a sense of our company’s urban development: living with the community while valuing the community and acquiring new flat-roofed customers who sympathize with us. By providing a base for interaction between long-time residents of the area and newcomers to the subdivision, the facility aims to promote mutual prosperity between the child-rearing generation and the senior generation and is a well-balanced system that allows businesses to grow along with the community.
The facility, which aims to continue for a long time as a device for revitalizing communication in the entire region, attracts customers from both inside and outside the area with various purposes, such as liking bread, enjoying meals with friends, and being interested in flat roofs. To accommodate all of these visitors, the entrance to the bakery is designed with wooden walls to give a soft impression. In addition, the large gabled roof protects customers from the sun and rain and creates a semi-outdoor space for gatherings.
A straight line from the entrance to the exit of the bakery is easy to follow, and a small path with deciduous trees and pincers leading from the exit naturally leads people to the annex. The earthen floor that runs through the annex, an eat-in space, was designed to meet the needs of those who want to stop by for a while and those who want to take off their shoes and relax. The back garden has an open space that can be used as a seating area or an event space, and by using chairs and tables that users can easily move, it can also be used as a place for community exchange, such as a marché or a baking class. (Toshitaka Terashima)
【トイットさつき / 別館】
所在地:千葉県千葉市花見川区さつきが丘1-28-2
用途:ベーカリー
クライアント:拓匠開発
竣工:2021年
企画:拓匠開発
トータルディレクション:シロアナ
設計:上領大祐建築設計事務所、ホシガラス
担当:寺島敏貴(シロアナ)、上領大祐(上領大祐建築設計事務所)、高橋好和(ホシガラス)、工藤英之(拓匠開発)
構造設計:Graph Studio
施工:星工務店
サイン計画:諸橋拓実
照明デザイン:シアターカンパニー、Feel Lab
外構:庭蝉住研究所
撮影:神宮巨樹
工事種別:新築
構造:木造
規模:平屋
敷地面積:385.68m²(トイットさつき)/ 196.74m²(別館)
建築面積:152.37m²(トイットさつき)/ 98.33m²(別館)
延床面積:152.37m²(トイットさつき)/ 98.33m²(別館)
設計期間:2020.07-2021.03
施工期間:2020.12-2021.03
【Toit Satsuki / Bekkan】
Location: 1-28-2 Satsukigaoka, Hanamigawa-ku, Chiba-shi, Chiba, Japan
Principal use: Bakery
Client: Takusho Kaihatsu
Completion: 2021
Planning and development: Takusho Kaihatsu
Total Direction: Siloana
Architects: Daisuke Kamiryo Architects / Hoshigarasu
Design team: Toshitaka Terashima (Siloana), Daisuke Kamiryo (Daisuke Kamiryo Architects), Yoshikazu Takahashi (Hoshigarasu), Hideyuki Kudo (Tkakusho Kaihatsu)
Structure engineer: Graph Studio
Contractor: Hoshi Corporation
Sign design: Takumi Morohashi
Lighting design: Theatre Company / Feel Lab
Exterior: NIWASEMI JU Laboratory
Photographs: Ooki Jingu
Construction type: New Building
Main structure: Wood
Building scale: 1 Story
Site area: 385.68m² (Toit Satsuki) / 196.74m² (Bekkan)
Building area: 152.37m² (Toit Satsuki) / 98.33m² (Bekkan)
Total floor area: 152.37m² (Toit Satsuki) / 98.33m² (Bekkan)
Design term: 2020.07-2021.03
Construction term: 2020.12-2021.03




