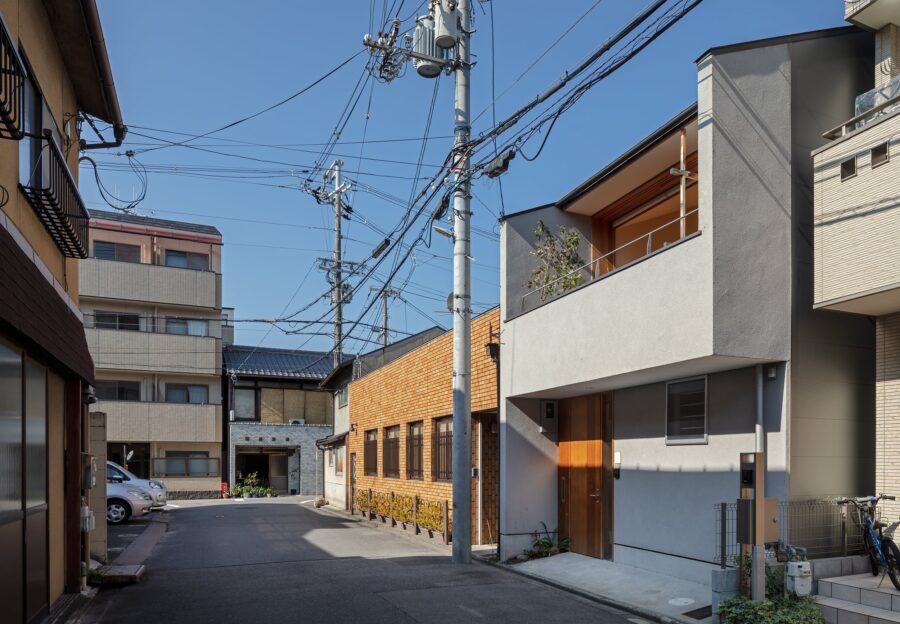地下1階、地上3階+PH階で延床面積約500㎡、テラスや屋上を含めると約700㎡のRC住宅である。クライアントが求めたのは、家族のための快適な空間とともに、来客者のためのもてなしのスペースを確保することと、「1日中明るい住まい」というものであった。
敷地は渋谷区の住宅地で、敷地北西側の緑道以外は隣家や道路に面する環境である。計画ではまず緑道と呼応した構成を考えた。そのうえで南西側に階段室、北東側にテラスを設け、1日を通して光が移動しながら入るようにした。
南西側の階段室は、外の窓を半透明、室内側を透明ガラスとして、それが光の筒となって各階に光を送る。北東側テラスは、建物全体を貫くように立体的に配置されていて、3階寝室に面したテラスから2階LDKに併設されたテラス、そして地下のドライエリアまで繋がり、それぞれが緑道に抜けるようになっている。テラスはスギ板型枠打ち放しの壁に光が差し、豊かな表情を見せるとともにその反射光が室内に入るようにしている。このような構成で、緑道側以外は基本的に壁で閉じながらも、1日中明るい住まいを実現した。
求められた機能から、平面的には各階で完結することが必要であったが、外のテラスは断面的に繋がり、住まい全体を緩やかに関係づけている。外壁のスギ板型枠打ち放しは、細い働き幅とし、さらに幅を変えたものを混ぜることで繊細な表情をもたせた。内部は、漆喰、ポーターズペイントなどの塗り壁と、床は主にタイルで構成している。天井は塗装仕上げとし、主要室は端部に間接照明を施した。
このように、1日の中で移動しながら入る光をさまざまな素材が受けて、柔らかい光の陰影が各空間の雰囲気をつくるようにしている。
そして、クライアントの趣味趣向をよく理解したインテリアコーディネーターが、主要な内装や家具、絵画など装飾品を選定し、住まいのさまざまな場所に配置して、家全体がギャラリーのような空間となっている。(森吉直剛)
A three-story house with terraces that correspond to the green road and deliver light
It is an RC house with one basement floor, three above-ground floors, and a PH floor, with a total floor area of approximately 500 m2, or 700 m2, if the terrace and rooftop are included. The client wanted a comfortable space for the family as well as a hospitable space for visitors and “a house that is bright all day long.
The site is located in a residential area in Shibuya-ku, Tokyo, and is bordered by neighboring houses and roads except for a greenway on the northwest side of the site. The first step in the planning was to create a composition that would correspond to the greenway. Then, a stairwell was built on the southwest side and a terrace on the northeast side to allow light to enter the house as it moved throughout the day.
The stairwell on the southwest side has translucent windows on the outside and transparent glass on the interior side, which acts as a light tube to transmit light to each floor. The terrace on the northeast side is arranged three-dimensionally so that it runs through the entire building, connecting the terrace facing the third-floor bedroom to the terrace attached to the second-floor LDK, and then to the dry area in the basement, each of which leads to the greenway. The terrace is lit by light shining through the cedar formwork walls, giving it a rich expression and allowing the reflected light to enter the interior. With this configuration, the house is enclosed by walls except on the greenway side but is bright throughout the day.
The required function required that each floor be complete in terms of the plan, but the outside terrace is sectionally connected and loosely relates to the entire house. The exterior walls are made of cedar plank formwork, narrow in width, and then mixed with different widths to create a subtle expression. The interior is composed of plaster, Porter’s Paints, and other painted walls, and the floor is mainly made of tiles. The ceilings are painted, and the main rooms have indirect lighting at the edges.
In this way, the various materials catch the light that enters as it moves through the day, creating soft shades of light that create the atmosphere of each space.
Then, the interior coordinator, who has a good understanding of the client’s tastes and interests, selected the major interior furnishings, furniture, paintings, and other decorative items and placed them in various locations throughout the residence, creating a gallery-like space throughout the house.(Naotake Moriyoshi)
【渋谷区I邸】
所在地:東京都品川区
用途:戸建住宅
クライアント:個人
竣工:2019年
設計:森吉直剛アトリエ
担当:森吉直剛
構造設計:EQSD一級建築士事務所
グリーンコーディネート:江田俊子
施工:新都市建設
撮影:繁田 諭
工事種別:新築
構造:RC造
規模:地上3階、地下1階、PH階
敷地面積:254.35m²
建築面積:151.67m²
延床面積:491.32m²
設計期間:2017.09-2018.04
施工期間:2018.07-2019.09
【I house in Shibuya】
Location: Shibuya-ku, Tokyo, Japan
Principal use: Residential
Client: Individual
Completion: 2019
Architects: MORIYOSHI NAOTAKE ATELIER
Design team: Naotake Moriyoshi
Structure engineer: EQSD
Green coordination: Toshiko Eda
Contractor: Shintoshi kensetsu
Photographs: Satoshi Shigeta
Construction type: New building
Main structure: Reinforced Concrete construction
Building scale: 2 floors above ground, 1 floor below ground and penthouse floor
Site area: 254.35m²
Building area: 151.67m²
Total floor area: 491.32m²
Design term: 2017.09-2018.04
Construction term: 2018.07-2019.09








