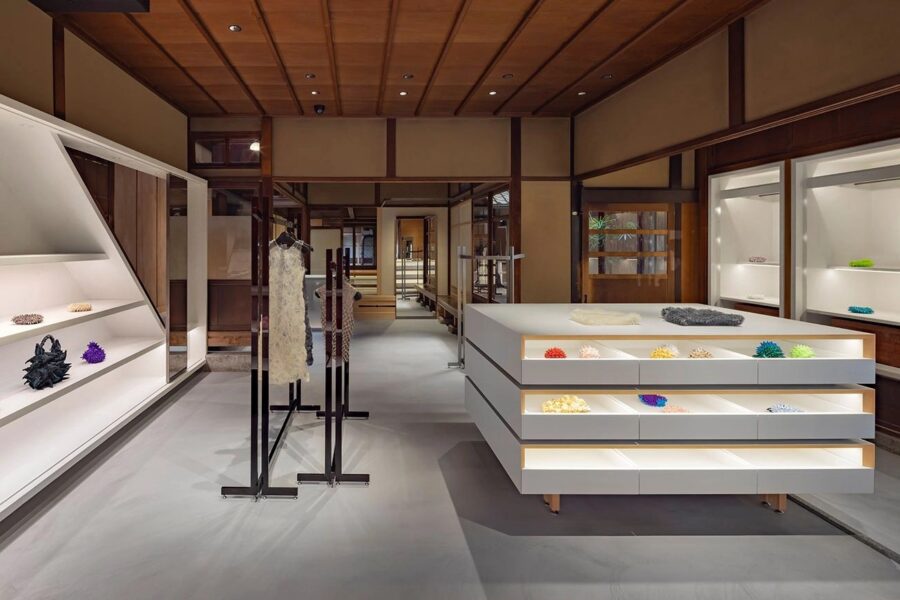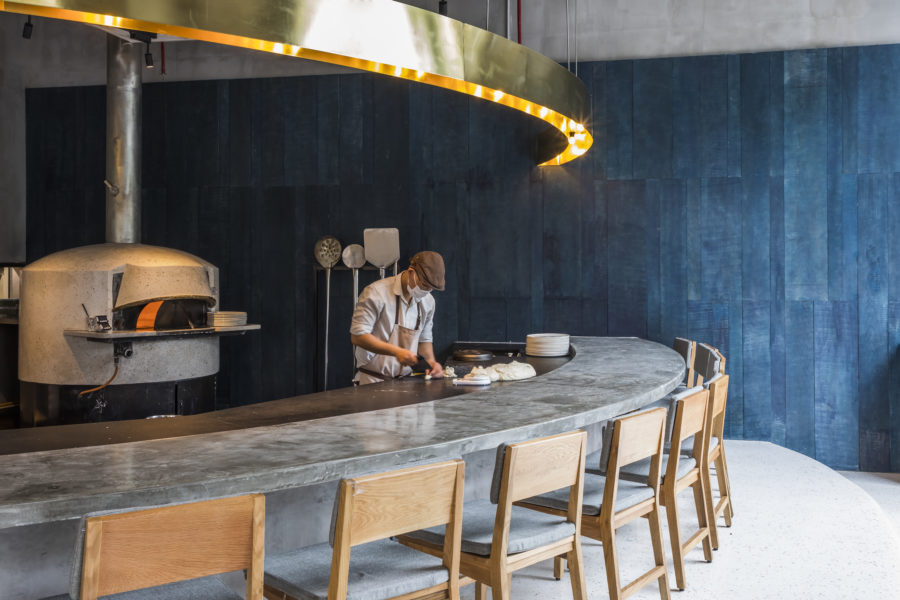千葉県松戸市の住宅街に設計した3人家族のための住宅である。
建主の実家の建替えで、その土地の環境については建主が一番よく分かっていた。3方が開けた場所で、北側には畑があり、東側には駐車場、南側の敷地の向かいには公園がある。その公園側の前面は開けた空間となっているが、風が強い日には砂埃が舞うとのこと。
建主は建築が好きで、家を建てるということに強い想い入れがあり、要望は多岐にわたった。外観は平屋ということと、外からできる限り窓を見えないようにし、建物の形状と屋根型を極力シンプルなデザインにすること。内部は明るく、風が抜けるように窓の配置を考え、インテリアは真っ白な空間の中に部分、部分に素材感を感じたいということだった。間取りでは、モールテックス仕上げのアイランドキッチンを軸に、リビングとダイニングキッチンは付かず離れずの距離で家族の一体感があり、洗面所とお風呂はガラスで仕切り窮屈な空間にならないよう、空間としては一体にしたいなど。
これらの諸条件を1つひとつ整理していくことから基本設計が始まった。
まず、希望されたダイニングキッチンとリビングの広さから他の部屋の広さを考えると、収納面積が取れなくなる。そこで平屋という考えに固執せず、収納量を確保しながら平屋っぽく見せることに考えを変え、1階の一部の床を下げて天井高を抑えた収納部屋をつくり、その上に子供部屋をつくることで2階の高さを抑えることができ、全体的に平屋に見えるように計画した。
窓の配置については、南側にある前面道路の向かいの公園からの砂埃のことを考えながら前面道路から窓が見えないよう、南側の見える壁には窓を設けていない。しかし、内部を明るくすることと、風が抜けるようにするために一部窓を設け、明るい玄関とダイニングキッチンとし、南側から北側に風が抜けるようにした。
建物の平面をコの字にして中庭をつくり、その中庭にウッドフェンスをつくることで外部から窓を隠し、外と内とで視線が合わないようにしている。
この視線を気にしない中庭からの明かりが片勾配の天井を照らし、明るい空間となっている。
インテリアでは木目を見せるところと、壁と一体になるような白い扉などにし、色の種類を少なくしている。階段の手すりはスチールでつくり、笠木には無垢材を使い、手が触れるところは無垢材にした。
特にこだわったのはキッチン周りだ。キッチンは建主の要望でモールテックスを使ったキッチンとし、そのキッチンとダイニングテーブルを一体にしたダイニングキッチンになっている。キッチンダイニングとキッチンの収納のバックセットは、弊社で図面を描き、工務店と細かい打ち合わせを重ねてつくり上げた、オリジナルのキッチンダイニングになっている。
ベッドタウンである松戸で平屋は難しいのではないかと思っていたが、敷地面積が50坪弱あれば可能だということが分かったプロジェクトだ。(大畠稜司)
A house that looks like a one-story house with its simplicity
It’s a housing project for a family of three in the residential area of Matsudo city,Chiba Prefecture.
This project is rebuilding the owner’s parent’s house and they understood the environment of the site. It is an open area on three sides, with a field on the north side, a parking on the east side, and a park opposite the site on the south side. The front of the park side is open space, but dust will be scattered on windy days.
The owner is an architecture lover and they had many requests to build his new house. The house is a one-story building, and the windows should be hidden from the outside as much as possible, and the shape and roof of the housing should be as simple as possible. The owner wanted a bright space and a breezy space, and then they wanted to feel the texture of the interior in a white space. In the floor plan, the living room and the dining kitchen are not separated from each other, centering on the island kitchen of Mortex, they wanted a space where is a sense of family unity, and the washroom and bathroom to be separated by glass so that they would not be cramped spaces.
We began the basic design process by sorting out these various conditions one by one.
First of all, securing the desired size of the dining room, kitchen and living room, it would be impossible to take the storage area. Therefore, instead of sticking to the idea of a one-story house, we changed our mind to design it look like a one-story house while securing the amount of storage space. By lowering part of the floor on the first floor to create a storage room with a low ceiling height and creating a child’s room on top of it, we were able to reduce the height of the roof, and the overall plan was to make it look like a one-story house.
Regarding the arrangement of windows, we don’t design n the visible wall on the south side so that the windows would not be visible from the front road while considering the dust from the park across the front road on the south side. However, in order to brighten up the interior and allow the breeze to pass through, some windows were installed to create a bright entrance, dining room and kitchen, and to allow the breeze to pass through from the south side to the north side.
The plan of the building is shaped like a U-shape to create a courtyard, and we design a wooden fence in the courtyard to hide the windows from the outside, so that there is no eye contact between the inside and outside. The light from the courtyard illuminates the one-sided ceiling and is creating a bright space. In the interior, the number of colors is kept to a minimum, white doors that are integrated with the wall and the wood grain.
The handrails on the stairs were made of steel, and design coping that ere touched by the hands with wood. We were particularly particular about the kitchen area. At the request of the owner, we designed a kitchen with Mortex, and the dining table and kitchen are integrated into one. The kitchen dining and kitchen storage backset is an original kitchen dining that we drew drawings and made after detailed discussions with Mochii komuten.
I thought it would be difficult o build a single-story house in Matsudo where is a commuter town, but it turned out that it would be possible if the site area was less than 160m². (Ryoji Ohata)
【松戸の家4(FLAT HOUSE)】
所在地:千葉県松戸市
用途:戸建住宅
クライアント:個人
竣工:2018年
設計:大畠稜司建築設計事務所
担当:大畠稜司
構造設計:MASA建築構造設計室
施工:持井工務店
撮影:小川重雄
工事種別:新築
構造:木造
規模:地上2階
敷地面積:164.97m²
建築面積:82.53m²
延床面積:99.78m²
設計期間:2016.11-2018.04
施工期間:2018.06-2018.11
【House 4 in Matsudo (FLAT HOUSE)】
Location: Matsudo-shi, Chiba, Japan
Principal use: Residential
Client: Individual
Completion: 2018
Architects: Ryoji Ohata Architect & Associates
Design team: Ryoji Ohata
Structure engineer: MASA Structure Design Office
Contractor: Mochii Komuten
Photographs: Shigeo Ogawa
Construction type: New building
Main structure: Wood
Building scale: 2 stories
Site area: 164.97m²
Building area: 82.53m²
Total floor area: 99.78m²
Design term: 2016.11-2018.04
Construction term: 2018.06-2018.11








