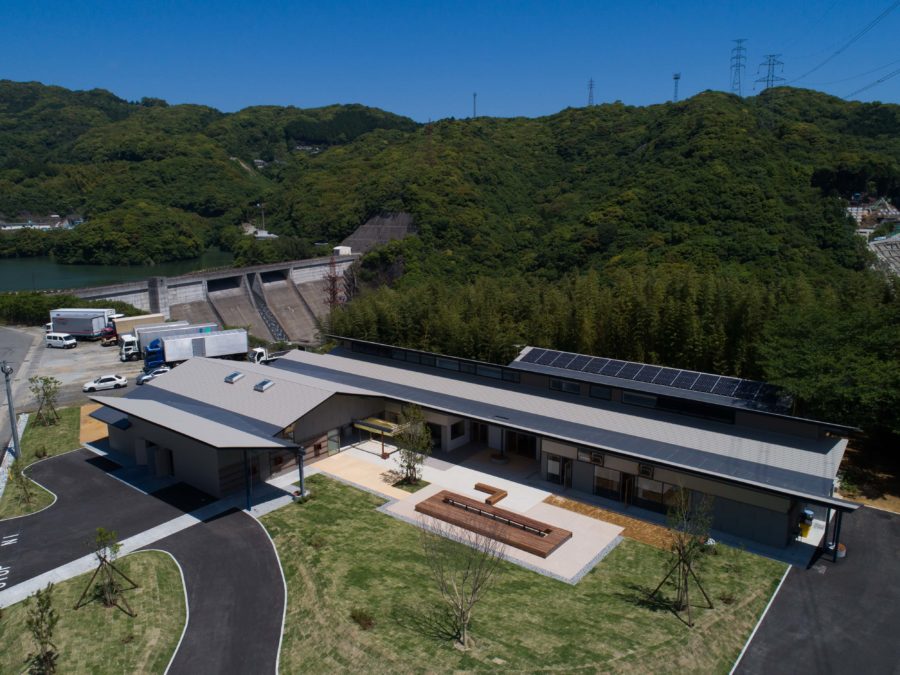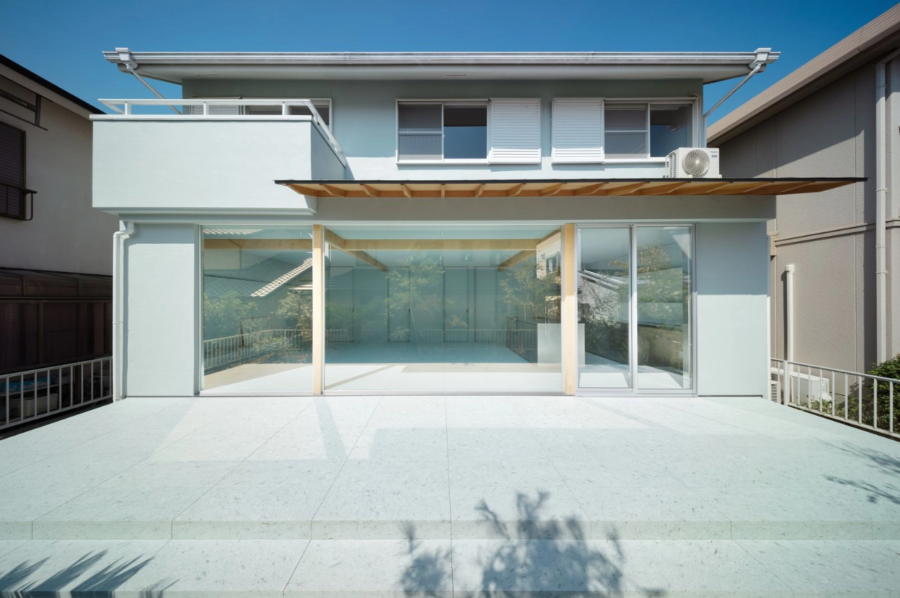〈望月商店〉では、オーナーがすぐ使えるように、かつ店舗の接客に影響を及ぼさないように2階住居部に隣接して商談とお得意さんが試飲できる場を設け、吹き抜けを介して1階店舗とも一体となるようにしている。各空間の端から端まで天窓を設けることで安定した光量を確保し、さらに障子に通すことで、季節や場面に応じた柔らかい光を店内まで届くようにした。障子類は光や酒類に対する紫外線を和らげるのみならず、閉めればプライベートな空間にでき、開け放して吹き抜けとつなげることで自然通風によって暖気を逃し、室温を調整する役割も果たしている。
建物に囲まれている敷地条件から住居部にも天窓を設け、接する階段やバルコニーの屋根はくり抜き、窓の開閉により、そのときどきの季節や朝晩といった生活リズムに合わせた光や風の採り入れ方が可能となっている。各室は建具で区切る程度で完全に閉じていないため、光と風がまわり、閉塞感を感じさせない空間構成となっている。加えて、住居部ロフトから店舗吹き抜けまで通るトンネル状開口からもれる光によって、全体像とその気配をうっすら感じ合える関係性とした。(石川素樹、著書『ELEMENTS 5つの建築 5つの断章』より)
A century-old liquor store and residence that combines work and residence
At Mochizuki Shoten, a place for business meetings and sake tasting for customers was created adjacent to the second-floor residential area, so that the owner can use it immediately and it does not affect the store’s customer service. It is integrated with the first-floor store through the atrium. Skylights are installed from one end of each space to the other to ensure a stable amount of light, and shoji screens are used to provide soft light according to the season and occasion. The shoji screens mitigate ultraviolet rays from the light and protect the alcoholic beverages, but when closed, they create a private space. When left open and connected to the atrium, they also serve to regulate the room temperature by allowing warm air to escape through natural ventilation.
The roofs of the staircases and balconies are hollowed out, and the windows can be opened and closed to let in light and wind according to the rhythm of the seasons, morning and evening. The rooms are not entirely closed off but are only separated by fittings, allowing light and wind to flow in and out of the space without creating a sense of confinement. In addition, the tunnel-like opening from the residential loft to the store’s atrium allows light to filter through, creating a relationship that will enable the whole image and its presence to be subtly perceived. (Motoki Ishikawa)
【望月商店】
所在地:神奈川県厚木市
用途:戸建住宅、店舗
クライアント:個人
竣工:2017年
設計:石川素樹建築設計事務所
担当:石川素樹
構造設計:森永信行(mono)
企画:関根 麗(キーデザインラボラトリ)
造園:蓑田真哉(zoen)
家具:田中智也(RILNO)
金工:田中 潤(Sa/Hi)
施工:渡辺富工務店
撮影:西川公朗
工事種別:新築
構造:混構造
規模:地上2階
敷地面積:208.03m²
建築面積:141.61m²
延床面積:240.86m²
設計期間:2016.03-2016.12
施工期間:2017.03-2017.12
【Mochizuki Shoten】
Location: Atsugi-shi, Kanagawa, Japan
Principal use: Residential, Store
Client: Individual
Completion: 2017
Architects: MOTOKI ISHIKAWA ARCHITECT AND ASSOCIATES
Design team: Motoki Ishikawa
Structure engineer: Nobuyuki Morinaga / mono
Planing: Rei Sekine / Quay Design Lab
Gardening: Shinya Minota / zoen
Furniture: Tomoya Tanaka / RILNO
Metalworking: Jun Tanaka / Sa/Hi
Contractor: WATANABE TOMI CORPORATION
Photographs: Masao Nishikawa
Construction type: New building
Main structure: Mixed structure
Building scale: 2 stories
Site area: 208.03m²
Building area: 141.61m²
Total floor area: 240.86m²
Design term: 2016.03 -2016.12
Construction term: 2017.03 -2017.12








