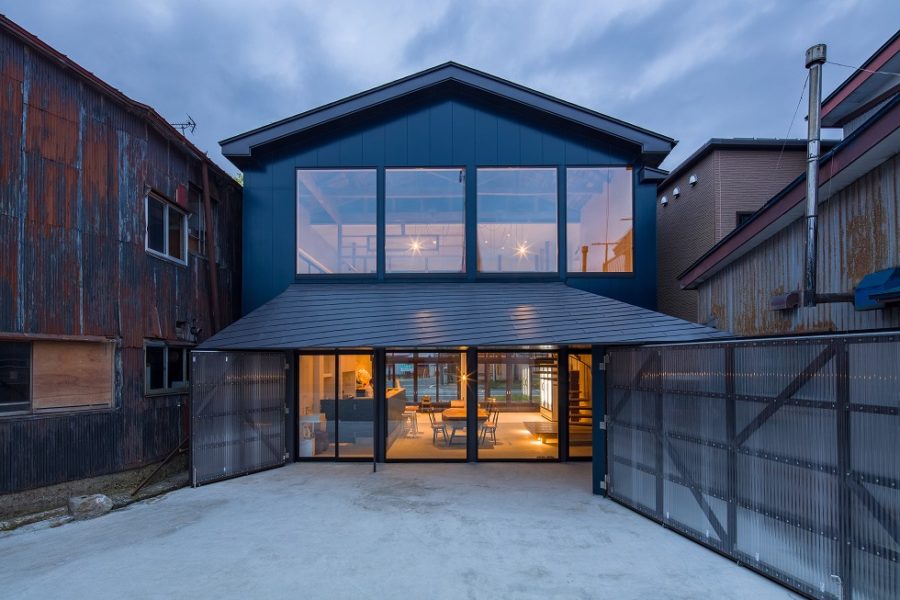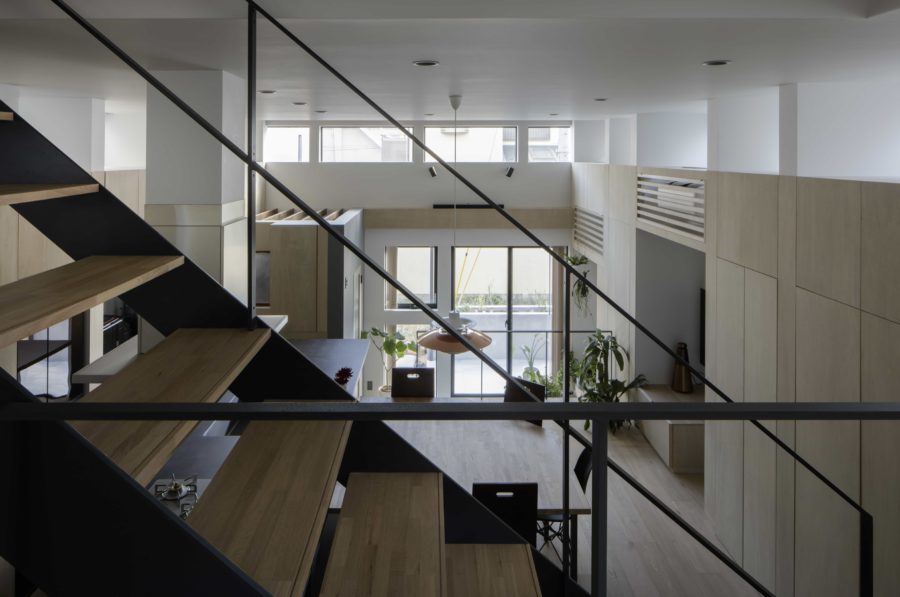夫婦が住むこの家の計画は、もともと祖父母が建て、後に祖母と妻が暮らしていた家の建て替えとしてスタートした。ただ、家は建て替えるにせよ庭木については幸運にも東南側の道路沿いにあったため、2人の希望もありこれらを極力残すかたちで基本計画を進めていった。内部空間に関しては、2人ともモノに固執しない人柄で、寝室や収納・設備などによく現れる「広く、多く、便利に」といった要望は少なく、むしろ簡素で合理的な選択を積み重ねた。
一方で仕事でも趣味でも必要となる本を収める書斎をはじめ、2人で長い時間を過ごす居間にはほどよくゆとりをもった計画とすることができた。特に居間と庭を繋ぐ縁側(廊下)は以前の家の記憶を残しながら、外気との緩衝空間としての役割も担っている。同時に欄間部分の深い軒は夏の日差しを遮り、冬には柔らかな光を屋内に導いてくれる。都内でありつつも自然と調和する住まいになったのではないかと感じている。(唐崎 圭)
A house of harmony where the porch and garden trees are memorable
The plan for this house, where the couple lives, started as a reconstruction of a house originally built by their grandparents and later lived in by the grandmother and daughter. However, even though the house was to be rebuilt, the garden and trees were fortunately located along the southeast side of the road, so the basic plan was to keep them as much as possible, as they both wanted. As for the interior space, both of them are not attached to things, so they did not have many requests for “spaciousness, abundance, and convenience,” which often appear in bedrooms, storage, and facilities, but rather made simple and rational choices.
On the other hand, the living room, where the two of them spend a lot of time together, was designed to be spacious, including a study to store books needed for both work and hobbies. In particular, the Engawa (veranda in Japanese architecture) that connects the living room to the garden retains the memory of the previous house while also serving as a buffer space from the outside air. At the same time, the deep eaves of the Ranma (transom) out the sun in summer and bring soft light into the house in winter. As a result, we feel that we have created a home in harmony with nature, even though it is located in the city. (Kei Karasaki)
【武蔵台の家】
所在地:東京都府中市
用途:戸建住宅
竣工:2019年
設計:RG DESIGN
担当:唐崎 圭
構造設計:エヌ・エフ・シー
施工:タツミプランニング
撮影:唐崎 圭
工事種別:新築
構造:木造
規模:地上2階
敷地面積:174.52m²
建築面積:84.12m²
延床面積:108.46m²
設計期間:2018.09-2019.03
施工期間:2019.04-2019.10
【House of Musashidai】
Location: Fuchu-shi, Tokyo, Japan
Principal use: Residential
Completion: 2019
Architects: RG DESIGN
Design team: Kei Karasaki
Structure engineer: NFC
Contractor: TATSUMI PLANNING
Photographs: Kei Karasaki
Construction type: New building
Main structure: Wood
Building scale: 2 stories
Site area: 174.52m²
Building area: 84.12m²
Total floor area: 108.46m²
Design term: 2018.09-2019.03
Construction term: 2019.04-2019.10








