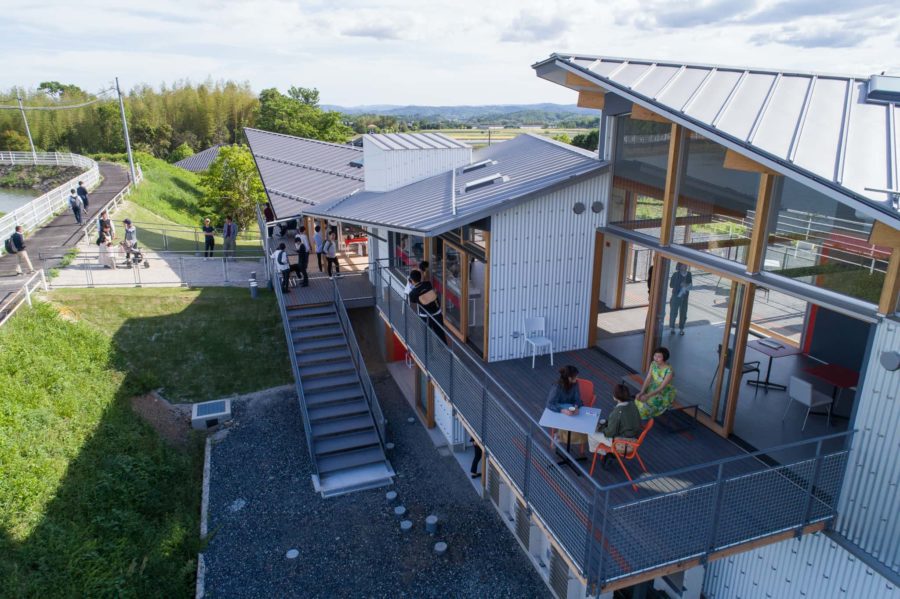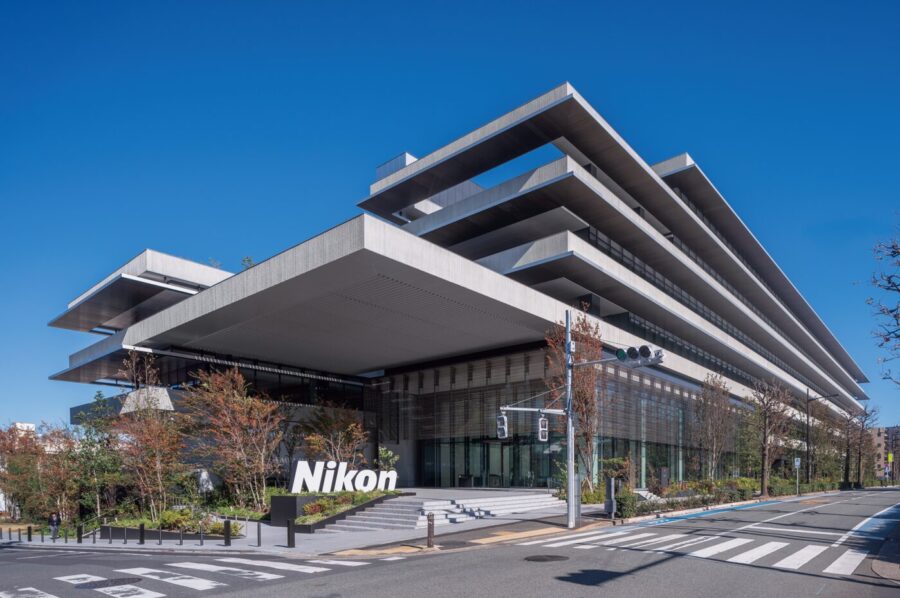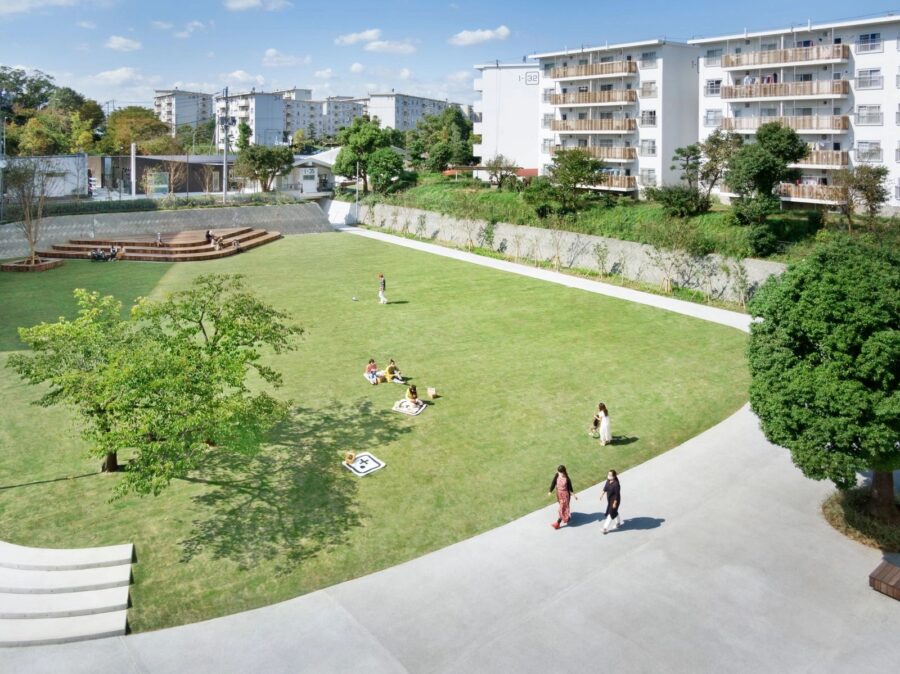住宅街の中に位置し親水公園に隣接する元自動車板金塗装工場をリノベーションした弊社事務所の内装計画。
設計事務所を開設してから、常に設計事務所としてのあり方を考えてきた。
私たちの仕事は建物・空間をつくることである。
住まう、使う人によいと思ってもらえる建物や空間を少しでも多くつくっていきたいと思っている。
ただ、どのように使われるかによってもその空間の良し悪しは変わるとも思っている。
当たり前のことかもしれないが、お花屋さんが近くにあるエリアでは、そうでないエリアに比べて部屋に花を生ける人が多いと思う。
新鮮な魚介を扱う鮮魚店が家の近くにあれば、魚が食卓に並ぶ家が多いだろう。
同じように建築や空間を意識する場が近くにあれば、少しでも生活空間によい影響が与えられるのではないかと思っている。
少しでも多くの人に建築について意識してもらえるように、事務所を路面店に移すことにした。
設計事務所は敷居が高いと思われることが多いので、より街に馴染んだ空間となるように、コーヒースタンドと観葉植物の店も併設している。
今回の計画では奥行きが長い既存空間を生かし、コーヒースタンド・植物店・設計事務所がシームレスにつながるように設計した。
陳列棚の反復、カウンター・テーブル・建具框の高さの調整により建物奥にある親水公園まで見渡せ、広がりがある空間としている。
街に繋がるような大きな開口部を設け、その空間にさらに開放性をもたせた。
各スペースの仕上げ・マテリアルには部分ごとに統一性や違いを付け、それぞれが繋がりながらも曖昧に分節させている。
今は倉庫として使用している2階部分も、今後はギャラリーやイベントスペースとしての運用を考えている。その場所も含め、この空間が街の一部として機能していくことを期待している。(八田祐樹)
A design office with a store that opens to the city
This is the interior plan for our office, a renovated former auto sheet metal painting factory located in a residential area and adjacent to a water park.
Ever since we opened our design office, we have always been thinking about how to be a design office.
Our job is to create buildings and spaces.
We want to create as many buildings, and spaces as possible that people who live in and use them will think are good.
However, I also believe that the goodness or badness of a space depends on how it is used.
I think that in areas where there are flower shops nearby, more people put flowers in their rooms than in areas where there are not.
If there is a fresh fish store near the house, that deals in fresh seafood. Therefore, many houses will have fish on the dining table.
In the same way, if there is a place nearby where people are aware of architecture and space, it can positively impact their living space.
I decided to move my office to a street store so that as many people can become aware of architecture.
Design offices are often thought of as being too expensive, so in order to create a space that is more at home in the city, a coffee stand and a plant store have been added.
In this project, we took advantage of the existing space with its long depth and designed it to seamlessly connect the coffee stand, plant store, and design office.
By adjusting the height of the display shelves, counters, tables, stile, and rail, we created an expansive space that overlooks the park at the back of the building.
A large opening that connects to the city was created to open the space further.
The finishes and materials of each space are unified and different from each other, and while they are connected, they are ambiguously divided.
The second floor, which is currently used as a warehouse, is planned to be used as a gallery and event space in the future. I hope that this space, including its location, will function as part of the city. (Yuki Hatta)
【PERK SHOP】
所在地:東京都墨田区太平1-1-6
用途:事務所
竣工:2021年
設計:HATTA DESIGN
担当:八田祐樹
内装:RC CREATE
家具・什器:中村工芸
設備:DENplus
施工:分離発注
撮影:植田友樹
工事種別:リノベーション
構造:鉄骨造
規模:地上2階
延床面積:90.00m²
設計期間:2021.04-2021.05
施工期間:2021.06-2021.07
【PERK SHOP】
Location: 1-1-6, Taihei, Sumida-ku, Tokyo, Japan
Principal use: Office
Completion: 2021
Architects: HATTA DESIGN
Design team: Yuki Hatta
Interior: RC CREATE
Furniture: Nakamura kogei
Equipment: DENplus
Contractor: Separate order
Photographs: Yuki Ueda
Construction type: Renovation
Main structure: Steel
Building scale: 2 stories
Total floor area: 90.00m²
Design term: 2021.04-2021.05
Construction term: 2021.06-2021.07








