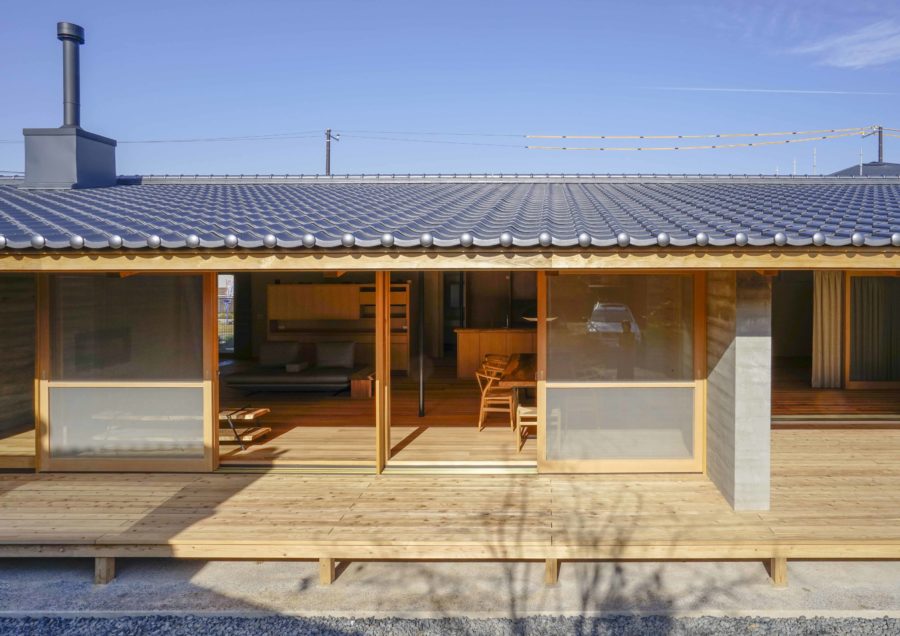築40年の一般的な集合住宅の改修工事である。間取りこそ当時建てられた団地の多くが採用していたプランであったが、南側には屋内床とレベル差の少ない庭があり、屋内と庭を合わせると約18mもの長さとなる特徴があった。この長さを活かすために居室には間仕切り壁を設けず東西の壁面側に家具や水回りを寄せることで、居室中央にすべての床面をまとめ、庭までの連なりを感じられる平面計画を採用した。
居室は障子によってゆるやかに区切り、すべてを開け放った大きなリビング空間にも、生活シーンに合わせた小空間にも可変させることができる。(茂木 哲)
A space that is one big living room and each is a small living room
This is a renovation of a 40-year-old general housing complex. The floor plan was the plan adopted by most apartment complexes built at that time. However, on the south side, there is a garden with a small difference in level between the indoor floor and the garden, and the combined length of the indoor space and the garden is approximately 18 meters. Therefore, to make the most of this length, we adopted a floor plan in which all the floor surfaces are concentrated in the center of the living room, without partition walls, and by placing furniture and water fixtures on the east and west wall surfaces, the residents can feel the continuity to the garden.
The living rooms are loosely separated by shoji screens, which can be opened to create a large living space or transformed into smaller spaces to suit different living situations. (Satoshi Mogi)
【1 Livingの家】
所在地:神奈川県横浜市
用途:共同住宅・集合住宅
竣工:2018年
設計:nagom architects & photo
担当:茂木 哲
施工:リノベる。
撮影:山内紀人、森山祐子
工事種別:リノベーション
構造:RC造
延床面積:66.31m²
設計期間:2018.05-2018.09
施工期間:2018.09-2018.12
【1 Living house】
Location: Yokohama-shi, Kanagawa, Japan
Principal use: Housing complex
Completion: 2018
Architects: nagom architects & photo
Design team: Satoshi Mogi
Contractor: Renoveru
Photographs: Norihito Yamauchi, Yuko Moriyama
Construction type: Renovation
Main structure: Reinforced Concrete construction
Total floor area: 66.31m²
Design term: 2018.05-2018.09
Construction term: 2018.09-2018.12








