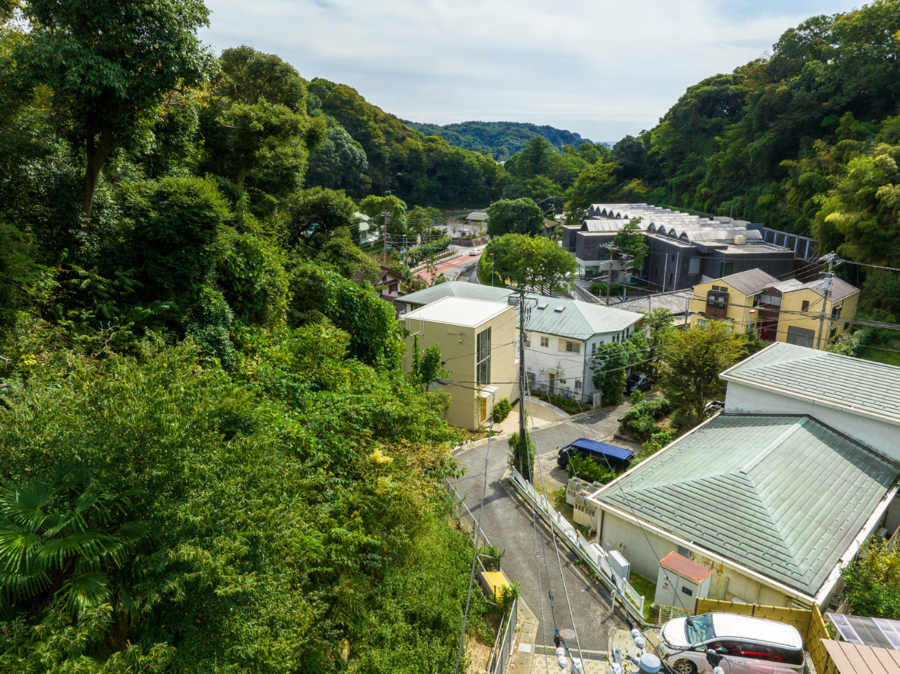〈焼鳥 篠原〉は稀少な神戸高坂鶏を味わえる都内唯一の焼鳥の名店である。
西麻布、星条旗通りにひっそりと佇むアプローチを抜けると埼玉・三峯神社の御神木である樹齢2000年、8mのヒノキを使用したカウンターが広がる。
カウンターと同じレベルで大理石の天板があり、目の前で調理の仕上げを見て楽しめる。
腐食仕上げの銅板で仕上げた炭焼き台のフードは下引きの排気システムにより煙を感じさせない寿司カウンターのような設えとなっている。
イサムノグチ氏が彫刻の素材として好んで使用した宮城の伊達冠石を庭石や洗面器、入口のドアハンドルに使用している。実際に宮城の山に出向き石選びからさせていただき、石を削り磨くことにより石本来のもつ荒々しさと繊細さの対極な2つの表情をもった。
壁面は天然土壁のひび割れ仕上げや、スライスした天然石など自然素材で構成されている。
ディスプレイの花器や器は陶芸家・辻村塊氏によるもので、この店の展示のために制作された。
厳選された食材、内装、庭園、調度品、器などすべてにこだわり抜いた空間をつくり上げた。(須藤雅志)
A yakitori restaurant where all carefully selected ingredients resonate
“Yakitori Shinohara” is the only famous yakitori restaurant in Tokyo to taste the rare Kobe Takasaka chicken.
After passing through the approach to the restaurant, which is located quietly on Seijoki Dori in Nishi-Azabu, you will find a counter made of a 2,000-year-old, 8-meter-long cypress tree, which is the sacred tree of Mitsumine Shrine in Saitama.
There is a marble-topped table on the same level as the counter, allowing diners to enjoy watching the finishing touches to their cooking right in front of them.
The hood of the charcoal grill, finished with a corroded copper plate, has a bottom-pulled exhaust system that makes it look like a sushi counter without any smoke.
Isamu Noguchi’s favorite material for sculpture, Datekanmuri stone from Miyagi Prefecture, is used for garden stones, washbasins, and the door handle at the entrance. The artist went to the mountains of Miyagi to select the stones, and by grinding and polishing the stones, he was able to give the stones two opposing expressions, one rough and the other delicate. (Masashi Sudo)
【焼鳥 篠原】
所在地:東京都港区西麻布1-4-40篠ビル1階
用途:飲食店
クライアント:篠忠商事
竣工:2021年
設計:INVI
担当:須藤雅志、齋藤 健
庭石、洗面台:大蔵山スタジオ
カウンター天板(ヒノキ):鴨川商店
カウンター椅子:CARL HANSEN
土壁:原田左官工業所
花器:辻村 塊
照明:シフト
ペンダントライト:Studio NOI
施工:樹創
撮影:志摩大輔(Adhoc)
工事種別:新築
構造:RC造
延床面積:60.00m²
設計期間:2020.08-2020.10
施工期間:2020.11-2021.01
【YAKITORI SHINOHARA】
Location: Shino building 1F, 1-4-40, Nishiazabu, Minato-ku, Tokyo, Japan
Principal use: Restaurant
Client: Shinochu shoji
Completion: 2021
Architects: INVI
Design team: Masashi Sudo, Takeshi Saito
Stone: Okurayama Studio
Counter Wood /cypress: Kamogawa Shoten
Chair: CARL HANSEN
Plasterer: HARADA SAKAN
Flower Vase: KAI TSUJIMURA
Lighting: SHIFT
Pendant Light: Studio NOI
Contractor: JUSO
Photographs: Daisuke Shima / Adhoc
Construction type: New building
Main structure: Reinforced Concrete construction
Total floor area: 60.00m²
Design term: 2020.08-2020.10
Construction term: 2020.11-2021.01








