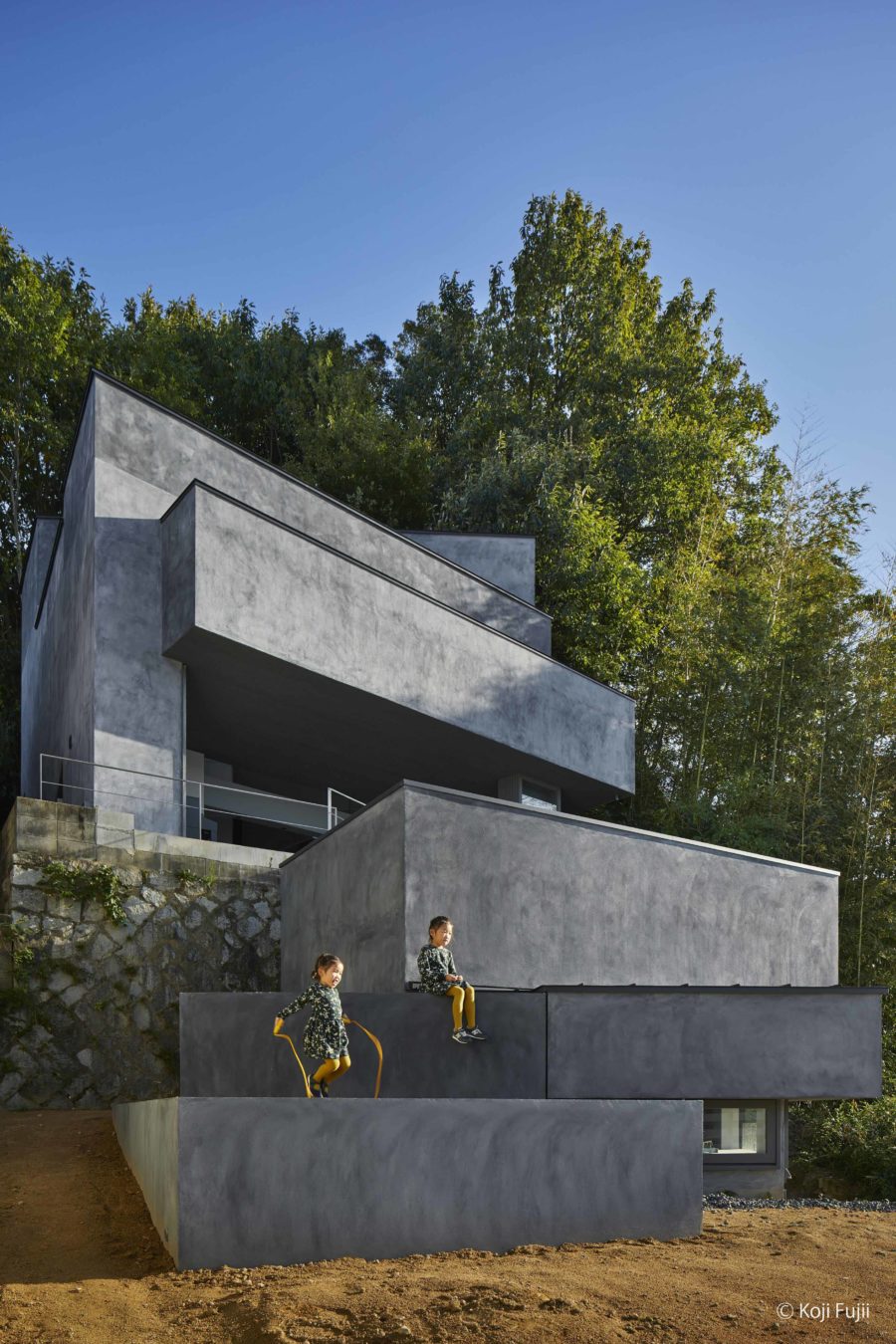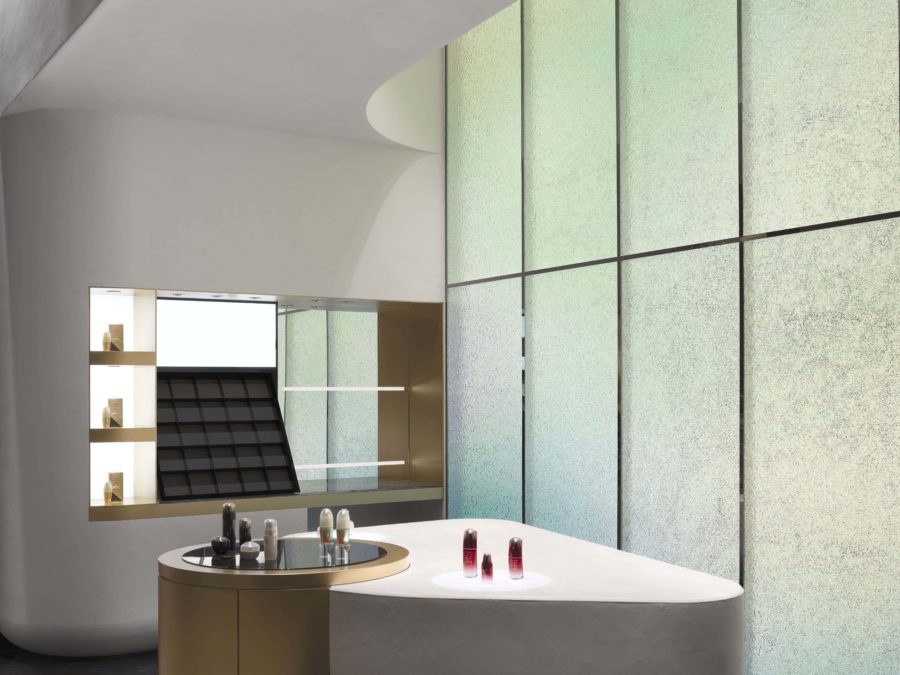東西の庭をつなぎキャンパスでハブとなる新校舎
JR京都駅から北西に車で約10分。四条通と葛野大路通りの交差点にある京都外国語大学キャンパス。敷地が限られたキャンパス内に12棟の校舎と講堂が建て込んだ状態になっているが、いわゆる旧耐震の基準で建てられたものばかりだった。そこで、キャンパスの中心にあり、老朽化が最も進んでいた「旧4号館」を最初に建て替えることになり、指名プロポーザルが行われた。
我々は4号館以外の校舎の更新も含めたマスタープランのたたき台を提示し、プロポーザルで選ばれた後も、現状のカリキュラムや教室の使われ方について詳細なリサーチを続けた。
その結果、1階とメザニン階(中2階)にラーニング・コモンズ、2階にキャリアセンターとアドミニストレーション(事務室)を配置。3階から5階には、少人数教育や対話形式の授業にも対応した、大小様々な講義室やFLA(Flexible Learning Area)を配置し、学生たちによる自発的な活動の場として機能することを目指した。
「旧4号館」同様、南北に細長い版状建築。以前は、東西に隣接する「語らいの庭」と「静かの庭」が完全に分断されていたが、「新4号館」では1階とメザニン階のラーニング・コモンズを介して2つの庭をつなげ、平面的なひろがりのある新しい溜まりの場を形成した。
キャンパス北部に隣接する付属高校も含め、将来的には、周囲の校舎をつなぐ「キャンパス全体のハブ」となることを期待している。(CAt / シーラカンス アンド アソシエイツ トウキョウ)
A new school building that connects the east and west gardens and becomes a hub on the campus
The university is located in the intersection of Shijo-dori Street and Kadono Oji-dori Street. It takes 10 minutes by car from JR Kyoto Station in the northwest direction.
12 buildings, school house, lecture-hall and auditorium, are standing in the campus site and all buildings do not meet the earthquake resistance standards designed after 1981 in Japan.
“Building 4”, which is on the center of the campus, is the oldest and aging especially. The proposal competition for the reconstruction project was held.
We suggested the masterplan not only for “Building 4” but for other buildings which aimed to update the whole campus area in the future.
After the proposal competition, we did the research to understand how students and teachers use the school.
With the process, the Learning commons is placed on the first and the mezzanine floor, the Career center and the Administration office are established on the second floor, and on the third to the fifth floor, class rooms and Flexible Learning Area (FLA) are set up.
The various scales of the classrooms / FLA will support teachers and students to have their spontaneous activities.
The building is shaped in the form of a slender plate in north and south. Before the reconstruction, the two gardens, “narrative garden” and “silent garden”, located in east and west were isolated. However, with the new plan, these two gardens are connected through the Learning commons on the first floor and the mezzanine floor.
Therefore, the space can be gathering spot and can be spread freely. (CAt)
【京都外国語大学新4号館】
所在地:京都府京都市右京区西院笠目町6
施主:学校法人京都外国語大学
竣工年:2017年
設計:CAt / シーラカンス アンド アソシエイツ トウキョウ
担当:小嶋一浩、赤松佳珠子、高橋好和、伊藤州平、兼瀬梓、梶並直貴、ヤップ・ミンウェイ
構造・設備・電気・照明・ファサード:Arup
家具:城戸崎和佐
カーテン:森山 茜
サイン:TAKAIYAMA
施工:戸田建設
撮影:阿野太一
構造:鉄骨造
建築面積:1,035㎡
延床面積:4,661㎡
設計期間:2015.08-2016.05
施工:2016.08-2017.07
【Kyoto University of Foreign Studies Bldg.4】
Location: 6 Saiinkasame-cho, Ukyo-ku, Kyoto-shi, Kyoto, Japan
Client: Kyoto University of Foreign Studies
Year: 2017
Architects: CAt / Coelacanth and Associates Tokyo
Design team: Kazuhiro Kojima, Kazuko Akamatsu, Yoshikazu Takahashi, Shuhei Ito, Azusa Kanese, Naoki Kajinami, Yap Minwei
Structure & Facility & Elecric & Lighting & Façade: Arup
Furniture: Nagisa Kidosaki
Curtain: Akane Moriyama
Sign: TAKAIYAMA Inc
Contractor: TODA CORPORATION
Photographs: Daici Ano
Structure: Steel
Building area: 1,035㎡
Total floor area: 4,661㎡
Design term: 2015.08-2016.05
Construction term: 2016.08-2017.07








