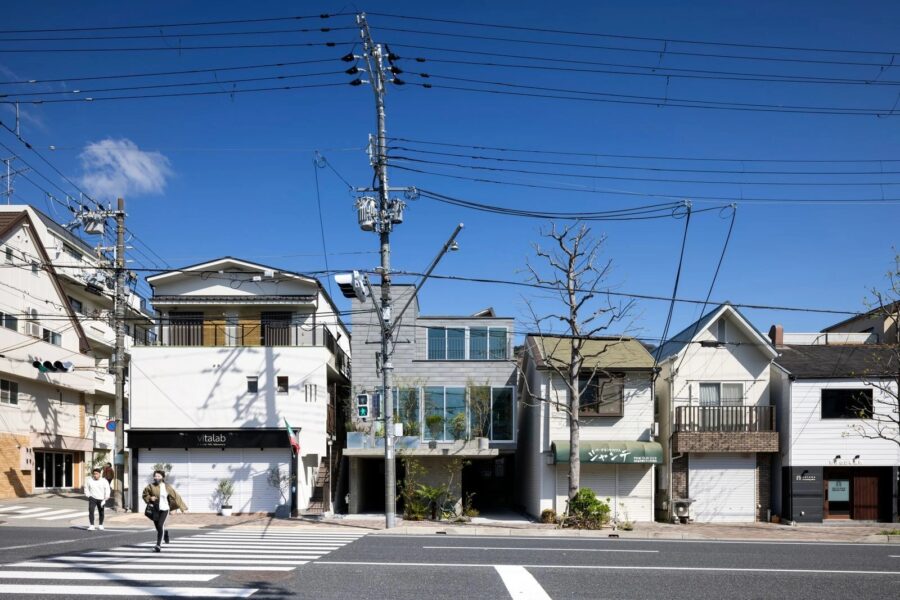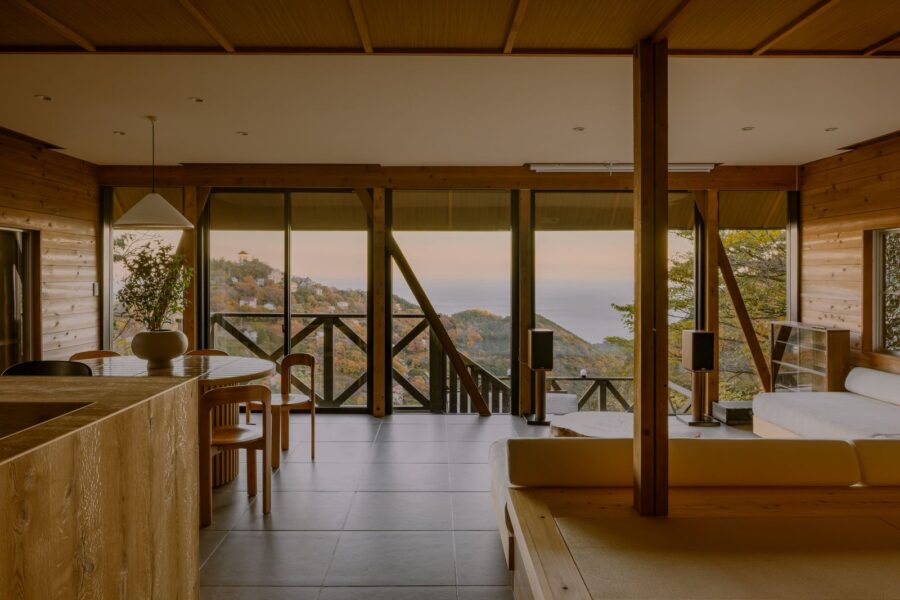グランピングを楽しむための郊外型住宅である。
「個室を分けず、いろいろなコーナーをつくってゴロゴロしたい」という要望に応え、ほぼワンスペースのボリュームを庭を囲うようにかぎ型に折り曲げ、敷地の高低差そのままに4つの床レベルに展開した。
中央のホールには庭に全開放できる窓と薪ストーブを設け、バスルームや趣味の車室、2階の食堂や5つのベッドコーナーが散りばめられ、見え隠れしながら、相互に気配をつないでいる。(二宮 博+菱谷和子)
Housing for glamping with four floor levels
A suburban residence for enjoying glamping.
In response to the desire to create a variety of corners to relax without dividing the house into separate rooms, the almost one-space volume was bent into a hook shape to enclose the garden and developed into four-floor levels with the difference in elevation of the site as it is.
The central hall has a window that can be fully opened to the garden and a wood-burning stove. The bathroom, hobby wheel room, second-floor dining room, and five-bed corners are interspersed throughout the house, hidden from view, yet interconnected. (Hiroshi Ninomiya + Kazuko Hishiya)
【ZIG】
所在地:神奈川県
用途:戸建住宅
クライアント:個人
竣工:2018年
設計:ステューディオ 2 アーキテクツ
担当:二宮 博+菱谷和子
構造設計:久米弘記建築構造研究所
施工:石和建設
撮影:守屋欣史(ナカサアンドパートナーズ)
工事種別:新築
構造:木造
規模:地上2階
敷地面積:376.26m²
建築面積:65.74m²
延床面積:121.26m²
設計期間:2017.05-2017.11
施工期間:2018.04-2018.12
【ZIG】
Location: Kanagawa, Japan
Principal use: Residential
Client: Individual
Completion: 2018
Architects: studio 2 architects
Design team: Hiroshi Ninomiya + Kazuko Hishiya
Structure engineer: Hiroki Kume
Contractor: Sekiwa Kensetsu
Photographs: Yoshifumi Moriya / Nacása & Partners
Construction type: New Building
Main structure: Wood
Building scale: 2 stories
Site area: 376.26m²
Building area: 65.74m²
Total floor area: 121.26m²
Design term: 2017.05-2017.11
Construction term: 2018.04-2018.12








