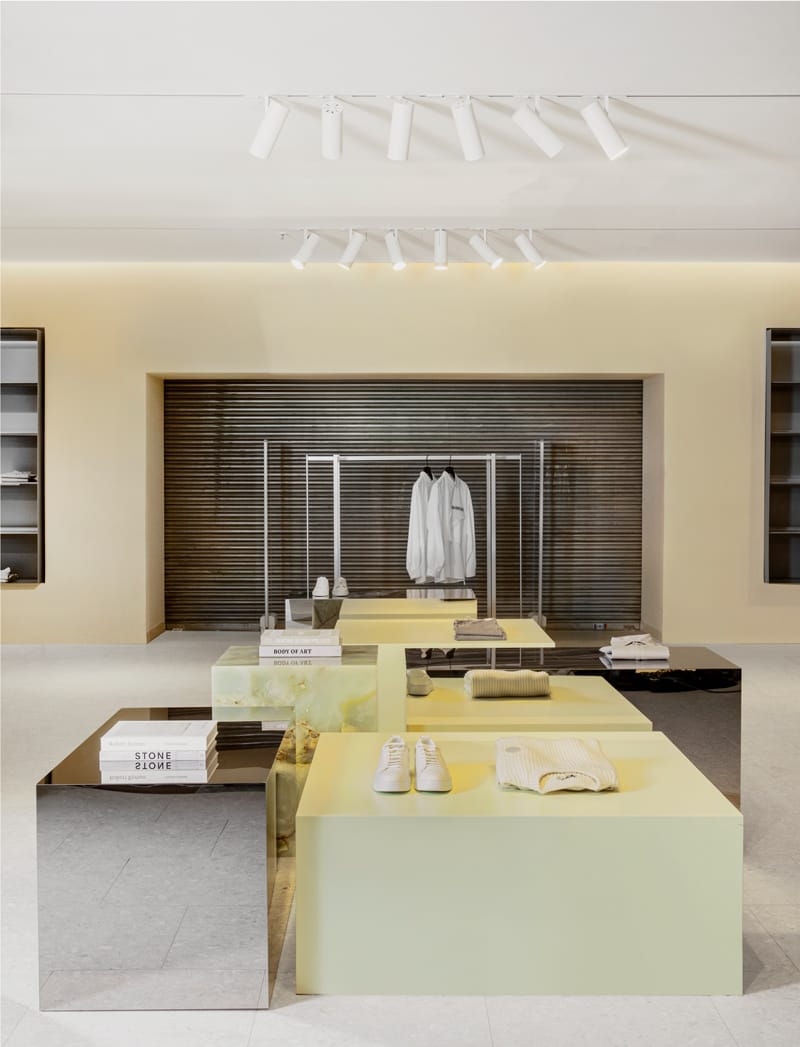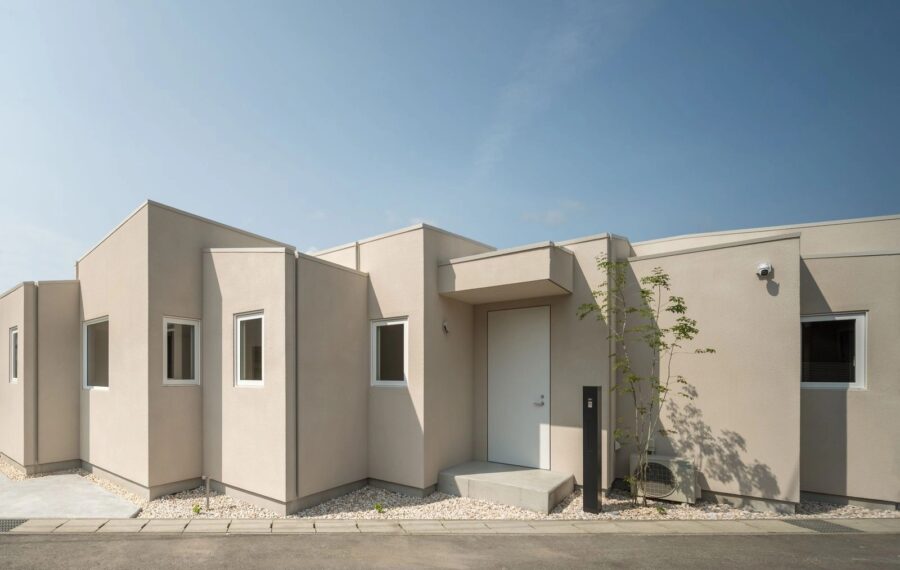90年代前半のバブル期に計画された特徴的な窓のある河原町三条のテナントビル。ギラギラとした装飾的なエレベータホールを通りたどり着く。ここは、対照的に装飾を剥ぎ取った90年代以降に生まれた若い世代のための飲食店である。
L型に長く伸びる動線の中で、用途が違う空間が展開していく平面計画になっている。エントランスから正面にはバーカウンターとダイニングスペース、奥にはゲームコーナーやダーツスペースがあり、高瀬川に面したスペースには円形のラウンジを設けた。
シンプルな素材で構成した大空間が多様な表情をもったエリアに緩やかに分節されるよう、マテリアルや形状、スケールをシミュレーションして組み立てている。
過剰に着飾ったコロナ禍で取り残されていくビルを、2020年代に生きる若者が乗りこなすイメージを、つくり込まない等身大のインテリアで表現している。(横山信介)
A renovated bar without squeezing
A tenant building in Kawaramachi Sanjo with distinctive windows planned during the bubble era of the early 1990s. The bar, reached via a glitzy and ornate elevator hall, is, by contrast, a stripped-down restaurant for the younger generation born after the 1990s.
The floor plan is designed so that spaces with different uses are developed along a long, L-shaped flow line. A bar counter and dining space are located in front of the entrance, a game corner and darts space are in the back, and a circular lounge is located in the space facing the Takase River.
The large space composed of simple materials is assembled by simulating materials, shapes, and scales so that it is gently divided into areas with various expressions.
The interior design is life-size, without any artificiality, and expresses the image of young people in the 2020s riding on a building left behind by the Corona disaster with its excessive decoration. (Shinsuke Yokoyama)
【ZINO Kyoto】
所在地:京都府京都市中京区大黒町71木屋町BEST BLD 4F
用途:バー・居酒屋
クライアント:ZINO
竣工:2021年
設計:CANOMA
担当:横山信介
施工:YK工房
撮影:横山信介
工事種別:リノベーション
構造:RC造
延床面積:138.00m²
設計期間:2021.03-2021.03
施工期間:2021.03-2021.04
【ZINO Kyoto】
Location: 71, Kiyacho BEST BLD 4F, Daikokucho, Nakagyo-ku, Kyoto-shi, Kyoto, Japan
Principal use: Bar, Izakaya
Client: ZINO
Completion: 2021
Architects: CANOMA
Design team: Shinsuke Yokoyama
Contractor: YK kobo
Photographs: Shinsuke Yokoyama
Construction type: Renovation
Main structure: Reinforced Concrete construction
Total floor area: 138.00m²
Design term: 2021.03-2021.03
Construction term: 2021.03-2021.04








