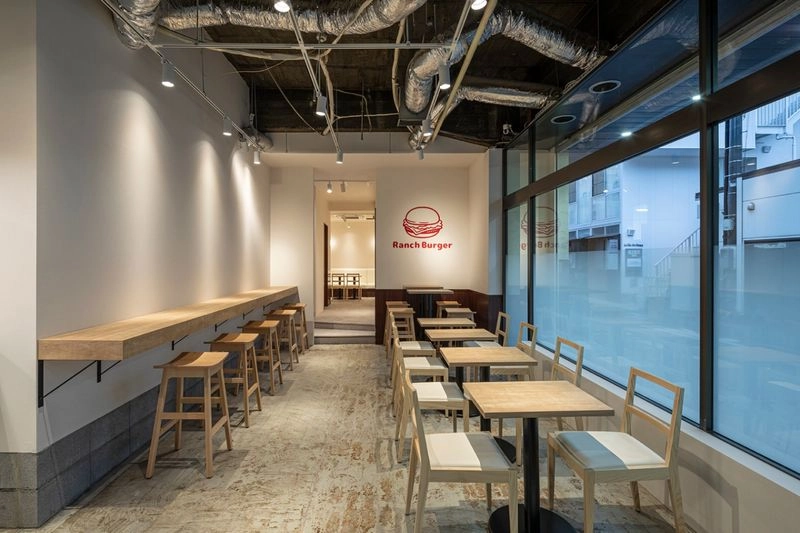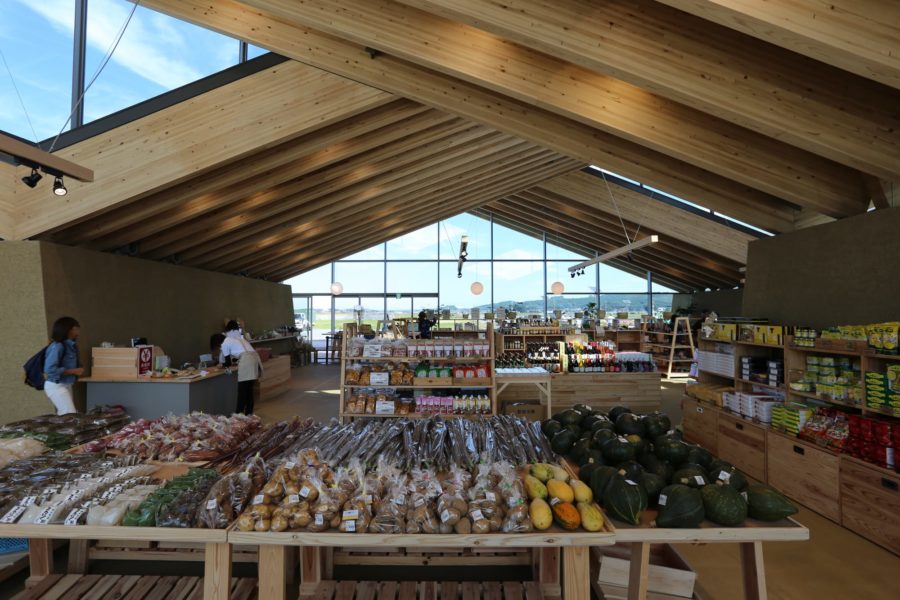都心の大通りに面したビルのメゾネットをリノベーションするプロジェクト。
既存建物の前には、多くの車も行き交う大通りが走り、ところ狭しとビルが建ち並ぶ。地方での転勤生活が長かったクライアント家族は、床に座って過ごすことも多く、ちゃぶ台で食事もとる。そこで、「座」を基本とする重心を低く設定した空間を考えた。
窓際には収納を兼ねたベンチをしつらえ、窓辺からまちを眺めたり、床に座っている時には背もたれともなる。天井は開口に向かって勾配をつけることで、低い重心から開口部上方へと視界が広がってゆく構成としている。アイレベルが高いと開口部を隔てた向かい側のビルが視界に飛び込んでくるが、ひとたび床に座ると、ビルのその先には空が大きく広がっている。(平山 真、斎藤裕美)
Maisonette renovation for a family enjoying the life of sitting on the floor
Project to renovate a maisonette in a building facing main street in the city center.
In front of the existing building, there is a main street where many cars pass by and medium-rise buildings are clustered along the street. The client is a family, who had been relocated to a rural area in Japan for a long time. They are accustomed to the life sitting on the floor and eating meals around a “chabudai”, Japanese low dining table. We designed a space with a low center of gravity from the perspective of “sitting”.
A bench by the window serves as a backrest for sitting on the floor or you can look out onto the city from the window. The ceiling is sloping up toward the opening so that the view expands from the lower part of the space toward the upper part of the opening. When you are standing, the building across the aperture comes into view, but once you sit down on the floor, the sky stretches far beyond the building. (Shin Hirayama, Yumi Saito)
【Maisonette on the avenue】
所在地:東京都新宿区四谷3丁目
用途:その他住宅
クライアント:個人
竣工:2021年
設計:SHIP ARCHITECTS
担当:平山 真、斎藤裕美
構造設計:佐賀田中建築研究所
真鍮ブラケット照明:金森製作所
真鍮一輪挿し:富士産業
ダイニングテーブル天板:アトムカンパニー
施工:ホームビルダー
撮影:矢野紀行
工事種別:リノベーション
構造:SRC造
規模:地上7階、地下1階(改修6・7階)
延床面積:107.24m²
設計期間:2020.08-2020.11
施工期間:2020.12-2021.03
【Maisonette on the avenue】
Location: 3, Yotsuya, Shinjuku-ku, Tokyo, Japan
Principal use: Other houses
Client: Individual
Completion: 2021
Architects: SHIP ARCHITECTS
Design team: Shin Hirayama, Yumi Saito
Structure engineer: Saga Tanaka Structural Engineers
Brass bracket lighting: Kanamori Seisakusho
Single brass insert: Fuji Sangyo
Dining Table Top Plate: ATOM Company
Contractor: HOME BUILDER
Photographs: Toshiyuki Yano
Construction type: Renovation
Main structure: Steel reinforced concrete construction
Building scale: 7 stories and 1 basement / The renovation floors are on the 6th and 7th floors
Total floor area: 107.24m²
Design term: 2020.08-2020.11
Construction term: 2020.12-2021.03








