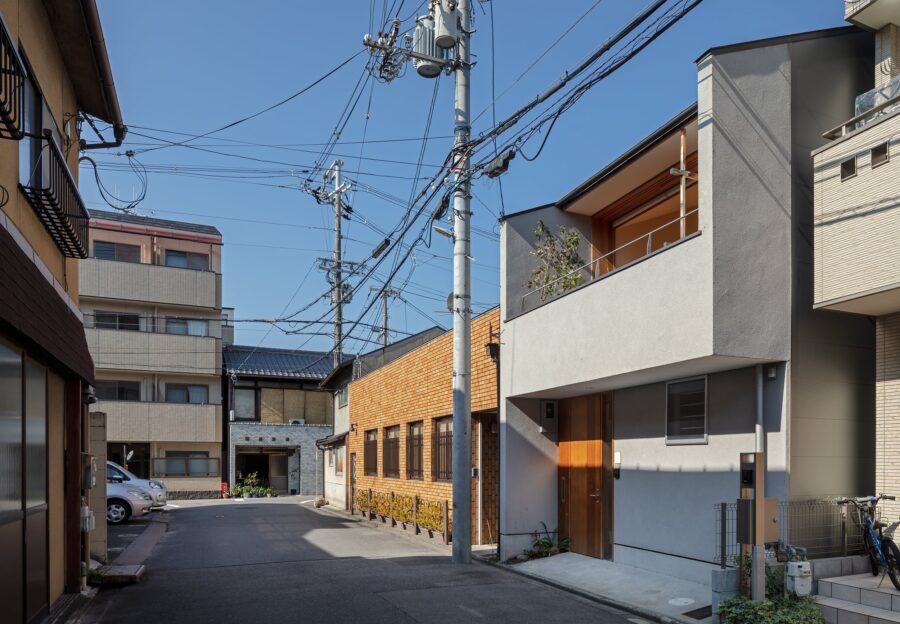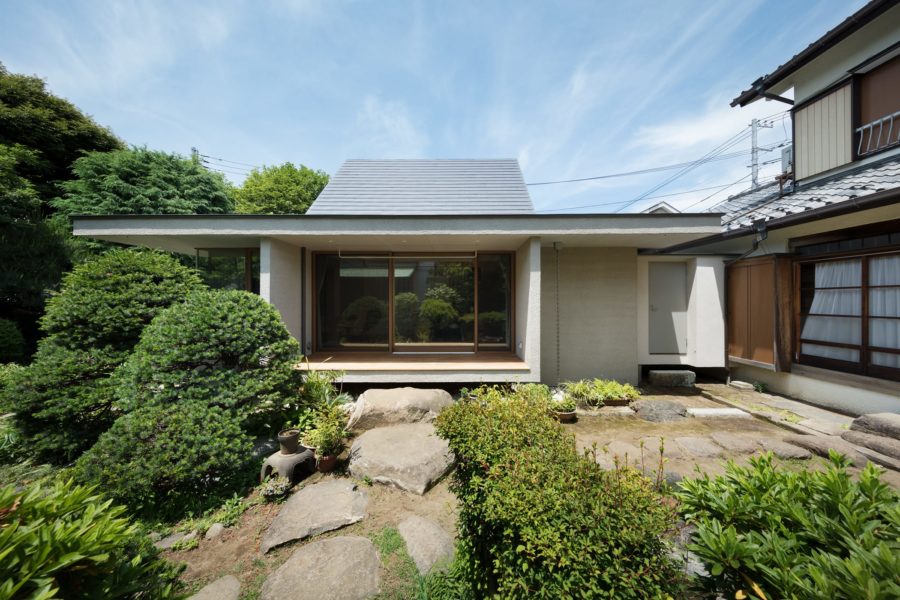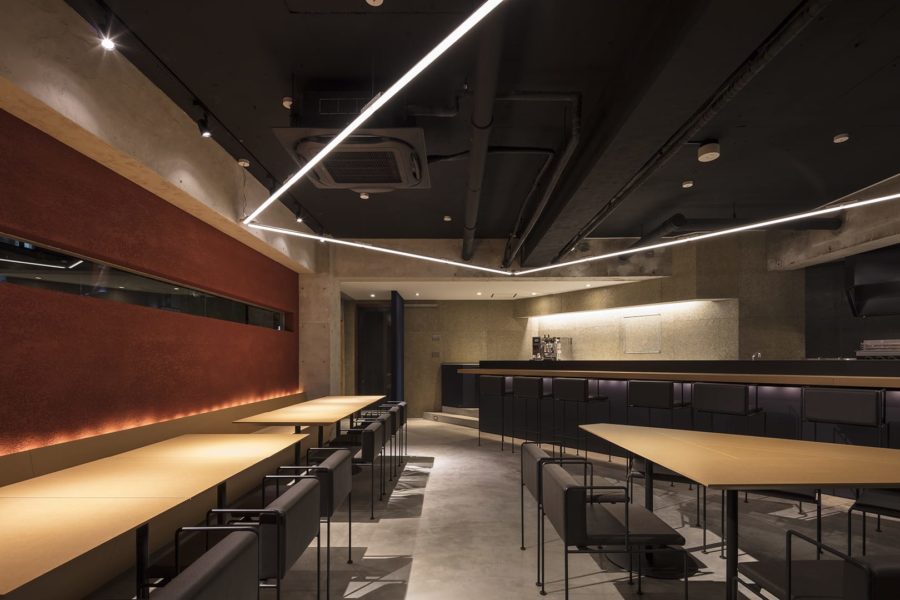幹線道路に面した北面エントランスは大きな開口と天井高に恵まれ、店内南側の+1580mmのスキップフロアの高窓からは切り取られた空が見える。南北へ抜けのある空間を生かしデザインした。
ファサードや店内には、スキップフロアと同じ高さ1580mmの壁がカッティングエリアを囲うようにあり、前面道路からの視線を避け、上部からは自然光を取り入れることができる。
フロア天井には長手方向にメッセンジャーワイヤーを張り、そこからミラーやパーティションを吊り下げる、変化に対応できる仕組みとした。
東西の正対する壁面には補色のペールカラーを配色し、スタイリングミラーを覗くと色の変化からまるで水面を覗いているような印象的な体験を生み出す。
店内奥には同じ高さのスキップフロアとの谷間を生かし落ち着いて過ごせるシャンプーエリアを設けた。
その両脇にバックルームとレストルームを2つの箱型個室としてつくり、空間の特徴でもある南北の抜け感を最大限確保している。
奥のスキップフロアはヘアデザインを撮影するスタジオスペースやギャラリーにもなり、将来的な店舗の拡張スペースを想定しワイヤーを設置した。
お店のロゴマークやカウンターもスキップフロアをステップアップするポジティブなモチーフとして捉え、デザインしている。
店名のLaughter には「笑いが生まれる場所」というオーナーの思いがある。そんな店名にふさわしく、独立オープンスタート時から人気のお店となった。(荒尾宗平)
A beauty salon that takes advantage of the north-south feeling of seeing through the skip floor
The north entrance faces the main road and features a wide, open space with high ceilings. The south end of the salon has a mezzanine level that rises 1580mm above the main floor. From the high windows, cutout views of the sky are visible. We designed this salon to take full advantage of the space, which occupies the full length of the building from north to south.
Between the façade and interior, a wall that is the same height as the mezzanine delineates the cutting area. This blocks the line of sight from the main road while still letting in natural light from above.
Messenger wires strung near the ceiling run longways into the space, serving as hangers for mirrors and partitions. The wires can be used for a variety of purposes.
The parallel east and west walls are rendered a pale, complementary color. When gazing into the styling mirror, the change in color creates a memorable sensation akin to looking at the surface of the water.
Further, in the interior, the shampoo area is housed between the wood-paneled wall and mezzanine, which are the same height. The valley becomes a calm and tranquil space. The shampoo area is flanked by the restroom and backroom, both boxy, enclosed spaces. This placement preserves the location’s north-south open flow, one of its defining characteristics.
The mezzanine level in the back of the salon serves as a studio space to photograph the salon’s hair designs.
It could also be a gallery. Messenger wires allow for the future expansion of the salon’s functional space.
We designed the salon’s logos and counters with the mezzanine step-up/level-up in mind, a motif with a positive connotation.
The salon’s name “Laughter” reflects the owner’s idea of making the salon a place that engenders smiles and joy. Fit-tingly, the salon has been busy with clients since it opened. (Sohei Arao)
【Laughter】
所在地:奈良県北葛城郡王寺町葛下1-8-4 協立ビル1F-B
用途:美容施設
クライアント:谷口恭平
竣工:2021年
設計:SIDES CORE
担当:荒尾宗平(空間デザイン)、荒尾澄子(VIデザイン)
照明:國分頼明(大光電機)
施工:THE
撮影:太田拓実
工事種別:インテリア
延床面積:89.00m²
設計期間:2021.02-2021.03
施工期間:2021.04-2021.04
【Laughter】
Location: 1-8-4, Kyoritsu building 1F-B, Katsushimo, Oji-cho, Kitakatsuragi-gun, Nara, Japan
Principal use: Beauty salon
Client: Kyohei Taniguchi
Completion: 2021
Architects: SIDES CORE
Design team: Sohei Arao / spatial design, Sumiko Arao / VI design
Lighting: Yoriaki Kokubu / DAIKO ELECTRIC
Contractor: THE
Photographs: Takumi Ota
Construction type: Interior
Main structure: Other structures
Total floor area: 89.00m²
Design term: 2021.02-2021.03
Construction term: 2021.04-2021.04








