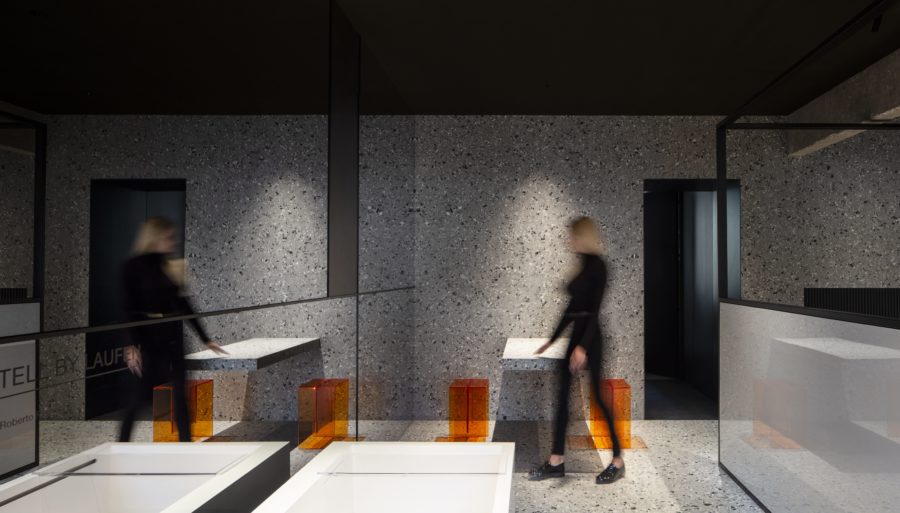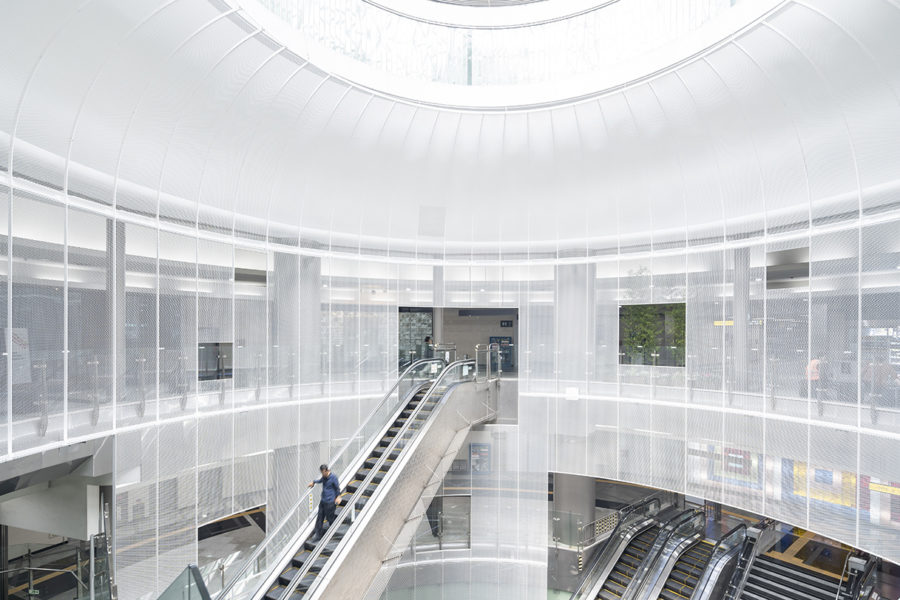これは築約60年の住宅改修プロジェクトである。
かつて家族5人で賑やかだった家は、現在は子育てを終えた夫婦2人だけとなった。
和歌山の広い敷地に建つこの家は、建物の周囲を庭がぐるりと囲っている。60年前は田畑しかなかったまちの景色はここ数十年で大きく変化したが、この庭は変わらず、住む者に四季の移ろいを感じさせてくれる。
変わるまち。変化する家族のかたち。変わらない庭。
庭に面した出隅部の壁をガラスの開口に変更し、室内から広く庭を見渡せるようにすることで、ここで始まる夫婦の新たな暮らしを、家族で慣れ親しんだ景色が包んでくれるものとした。
また、2人には多すぎるたくさんの部屋は、部屋間の間仕切壁と低い天井を取り払い、リビングダイニングキッチンをひとつながりの大きな空間にすることで、夫婦がゆったりと贅沢に使える場所とするとともに、人が集った時も心地よく感じられる、おおらかな場所とした。
間仕切壁を取り払った天井の高いリビングダイニングは、表の庭から裏の庭まで風が通り抜け、日本の住宅の本来の良さを発揮する。
色褪せ汚れてもなお愛着のある建具や内装は、活かせるものはそのままにし、適宜更新させている。
過去の記憶を繋ぎながら、年老いていく夫婦が未来に新しい思い出をつくっていけるよう願いを込めた。(小畑奈智、田中翔太、仁賀亮太)
Renovation of a couple's house that left attachment and renewed comfort
This was a home renovation project for a 60-year-old house.
The house was once home to a lively family of five, but now there are only two people in the house, a couple who have finished raising their children.
The house sits on a large plot of land in Wakayama, and a garden surrounds the house. Sixty years ago, there were only fields in the town, but the landscape has changed dramatically in recent decades. Still, this garden remains unchanged, allowing the residents to experience the changing seasons.
A changing town. Changing family forms. A garden that never changes.
The wall at the corner facing the garden was replaced with a glass opening so that the garden can be widely viewed from inside the house, and the view that the family has grown accustomed to will surround the couple as they begin their new life together here.
The partition walls and low ceilings between the rooms were removed, and the living/dining/kitchen area was made into a large space that can be used by the couple in a relaxed and luxurious manner. The space was made to be generous.
The high-ceilinged living and dining rooms, with partition walls, removed, allow air to flow through from the front yard to the back yard, demonstrating the original qualities of a Japanese house.
The fixtures and interior furnishings, which are still attached to the house even after fading and staining, are kept and updated as needed.
We hope that the aging couple will be able to create new memories in the future while keeping the memories of the past alive. (Nachi Obata, Shota Tanaka, Ryota Niga)
【nak house】
所在地:和歌山県橋本市
用途:戸建住宅
クライアント:個人
竣工:2018年
設計:サロンアーキテクツ
担当:小畑奈智、田中翔太、仁賀亮太
施工:ヒロタ建設
撮影:大竹央祐
工事種別:リノベーション
構造:木造
規模:地上2階
延床面積:280.00m²
設計期間:2017.11-2018.09
施工期間:2018.10-2018.12
【nak house】
Location: Hashimoto-shi, Wakayama, Japan
Principal use: Residential
Client: Individual
Completion: 2018
Architects: salon architects
Design team: Nachi Obata, Shota Tanaka, Ryota Niga
Contractor: Hirota Construction
Photographs: YOSUKE OHTAKE
Construction type: Renovation
Main structure: Wood
Building scale: 2 stories
Total floor area: 280.00m²
Design term: 2017.11-2018.09
Construction term: 2018.10-2018.12








