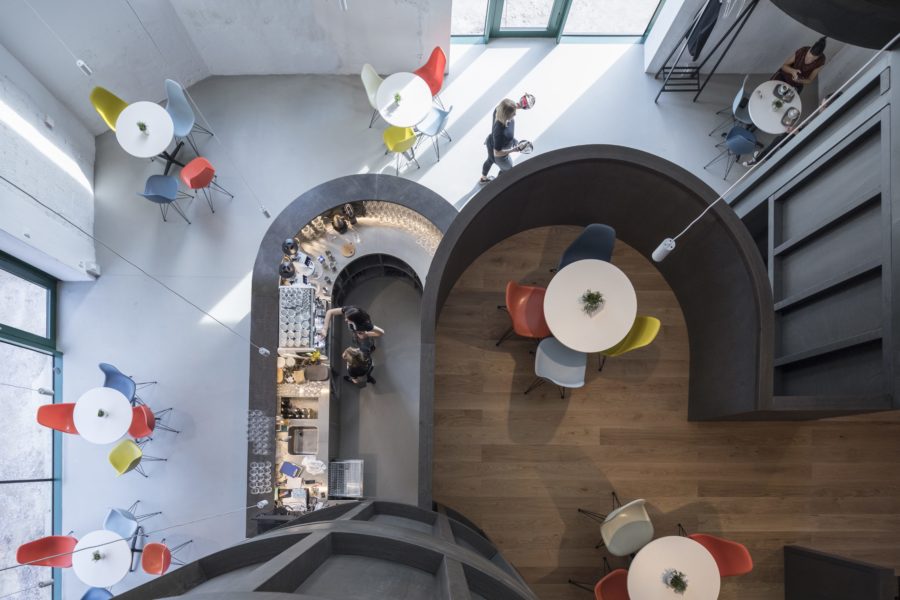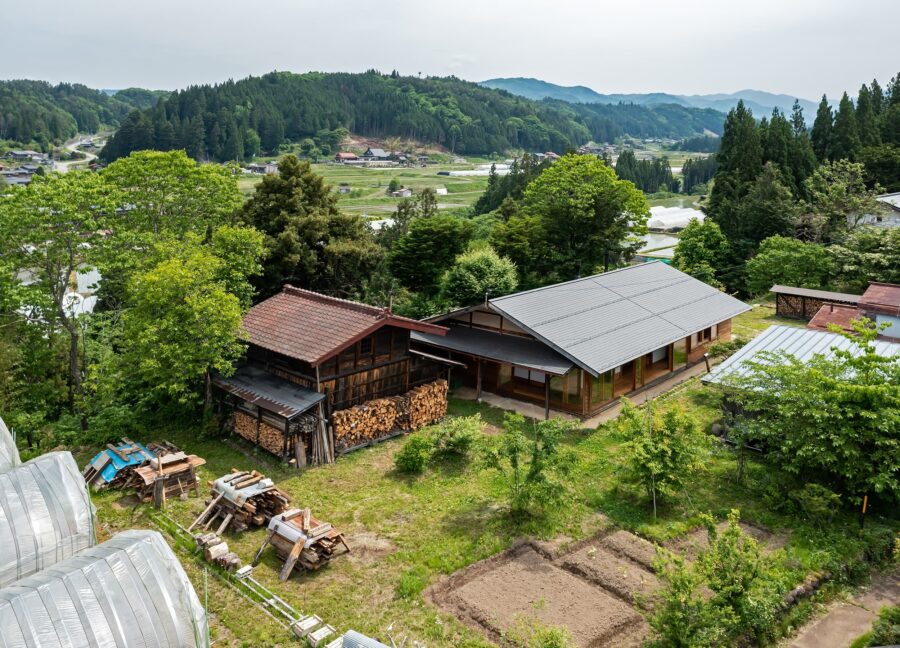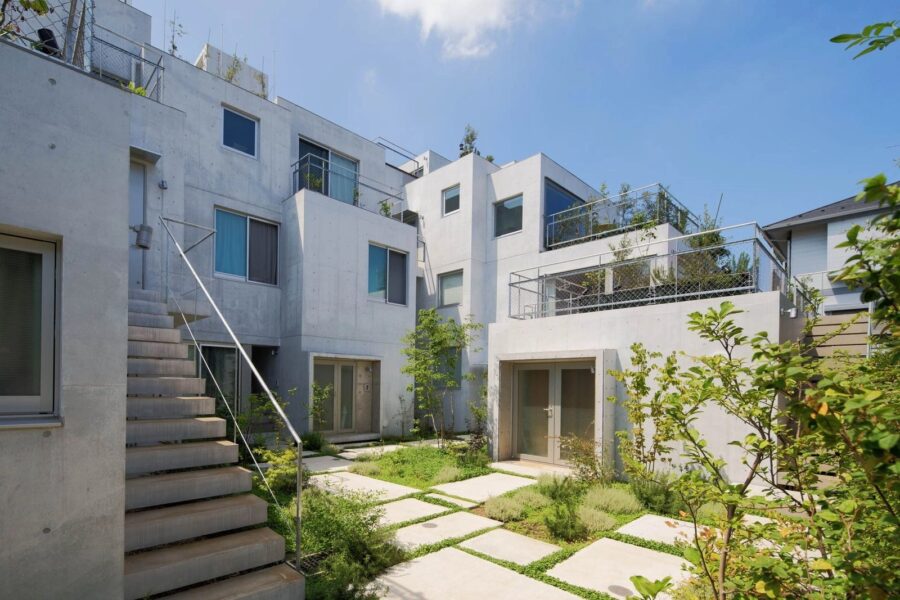大阪市阿倍野区に新築された〈四季鍼灸整骨院〉。住宅街に現れる3階建ての白い箱は、ひときわ目を引くものとなっている。
クリーンで潔癖な印象を与えるためベースカラーを白とし、上品で優しい雰囲気とするため、店内の季節を秋に設定し、淡く目に優しいトーンにまとめている。1階ファサードに紅葉樹を地植えし、行き来する人たちにも四季を感じてもらえるような建物にした。(隈元誠司)
A treatment space that combines an elegant yet gentle atmosphere with light tones.
“SHIKI” is a newly built clinic in Abeno Ward, Osaka City. The three-story white box that emerges in a residential area is a striking feature of the building.
The base color is white to give a clean and neat impression and to create an elegant and gentle atmosphere. The store’s interior is decorated in a light and eye-friendly tone with the season set in autumn. (Seiji Kumamoto)
【四季鍼灸整骨院】
所在地:大阪府大阪市阿倍野区松虫通1-12-7
用途:医療施設・クリニック
クライアント:株式会社 四季
竣工:2020年
設計:デザイングラウンド55、KENZO設計
担当:隈元誠司、田部謙三
構造設計:KENZO設計
施工:渋谷
照明計画:フジコー
特殊左官:一堂
撮影:志摩大輔 / adhoc
工事種別:新築
構造:鉄骨造
規模:地上3階
敷地面積:167.78m²
建築面積:114.80m²
延床面積:304.14m²
設計期間:2019.02-2019.06
施工期間:2019.09-2020.03
【SHIKI】
Location: 1-12-7 Matsumushi-dori, Abeno-ku, Osaka-shi, Osaka, Japan
Principal use: Medical facility, Clinic
Client: Individual
Completion: 2020
Architects: designground55, KENZO architects & associates
Design team: Kumamoto Seiji, Kenzo Tanabe
Structure engineer: KENZO architects & associates
Contractor: SHIBUTANI
Lighting plan: FUJICO
Special plasterer: Ichido
Photographs: Daisuke Shima / adhoc
Construction type: New Building
Main structure: Steel
Building scale: 3 Stories
Site area: 167.78m²
Building area: 114.80m²
Total floor area: 304.14m²
Design term: 2019.02-2019.06
Construction term: 2019.09-2020.03








