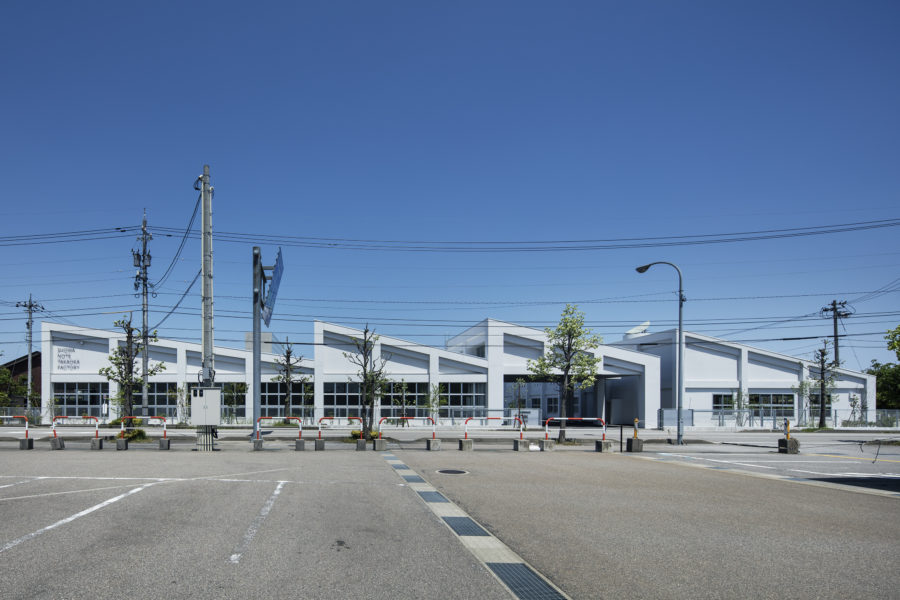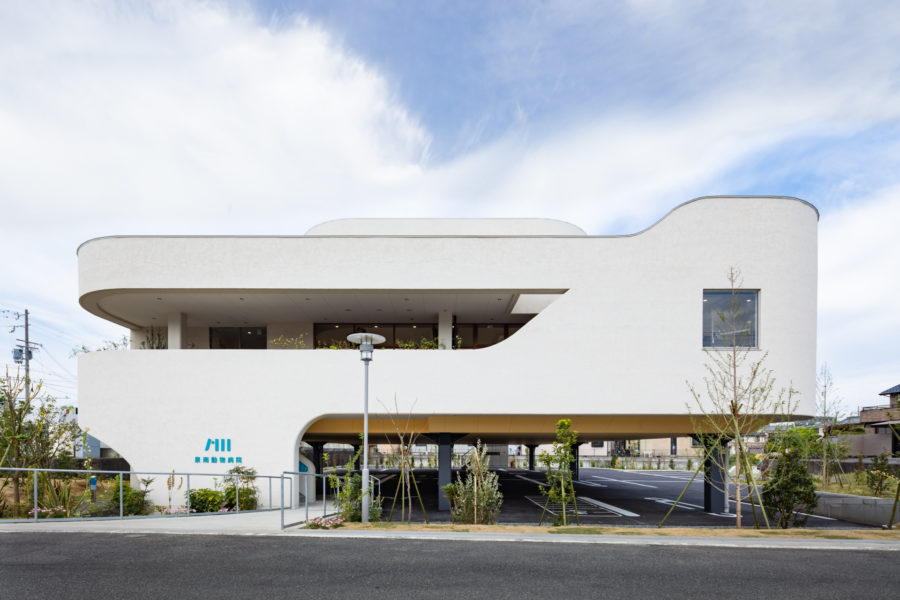長野市善光寺の表参道にあたる中央通りに位置する大正14年建造の商家を、1階を飲食店、2階を県のUDCの事務所として改修したプロジェクト。本工事着手前は、中央通り側に展示ショーケースが設けられており、通りから内部を見通しづらい構成となっていた。また内部も間仕切りによって分節されていた。
ショーケースを取り壊し、通りよりセットバックした場所に引き戸を設け元の姿に戻すことで、中央通りに陰影をつくり出し、内部の賑わいが漏れ出すよう計画した。ケヤキの構造材や花の紋様が施されたガラスなどを残し、現代では再現しづらい技術を後世へと伝えている。
運営者の「信州に根付く発酵文化を新たな形で継承していく」というコンセプトをふまえ、新たに加える素材は既存の木材と対比させた異素材とすることで、既存の木材の力強さを引き立てている。
新たなお店が始まる機会に、中央通りにふさわしい表構え、既存の技術・素材を引き立てる改修とすることで、地域に愛される建築物へと変容した。(香川翔勲)
Renovations where different materials enhance the architectural history of buildings
This project involved the renovation of a merchant house built in 1925 on Chuo-Dori, the main approach to Zenkoji Temple in Nagano, with the ground floor used as a restaurant and the second floor as an office for the prefectural UDC. Prior to the start of the project, exhibition showcases were set up on the central street side, making it difficult to see inside the house from the street. The interior was also divided by partitions.
The showcases were demolished and set back from the street. A sliding door was installed to return the building to its original form, creating shadows on the central street and allowing the bustle of the interior to leak out. The zelkova structural timbers and glass with a floral pattern were left in place, passing on to future generations techniques that are difficult to reproduce today.
In keeping with the operator’s concept of ‘passing on the fermentation culture rooted in Shinshu in a new form,’ the newly added materials are different materials contrasting with the existing timber, which enhances the strength of the existing timber.
On the occasion of the opening of the new shop, we transformed the building into a building that will be loved by the local community, with a frontage suitable for the central street and a renovation that complements the existing techniques and materials. (Shokun Kagawa)
【Hakko Monzen】
所在地:長野県長野市
用途:レストラン・食堂
クライアント:U.I International
竣工:2019年
設計:株式会社トベアーキテクト
担当:香川翔勲
施工:Good Time Build
撮影:トベアーキテクト
工事種別:リノベーション
構造:木造
規模:地上2階
敷地面積:211.97m²
建築面積:175.52m²
延床面積:298.01m²
設計期間:2019.03-2019.06
施工期間:2019.07-2019.09
【Hakko Monzen】
Location: Nagano City, Nagano, Japan
Principal use: Restaurant, Cafeteria
Client: U.I International
Completion: 2019
Architects: to be architect
Design team: Shokun Kagawa
Contractor: Good Time Build
Photographs: to be architect
Construction type: Renovation
Main structure: Wood
Building scale: 2 Stories
Site area: 211.97m²
Building area: 175.52m²
Total floor area: 298.01m²
Design term: 2019.03-2019.06
Construction term: 2019.07-2019.09








