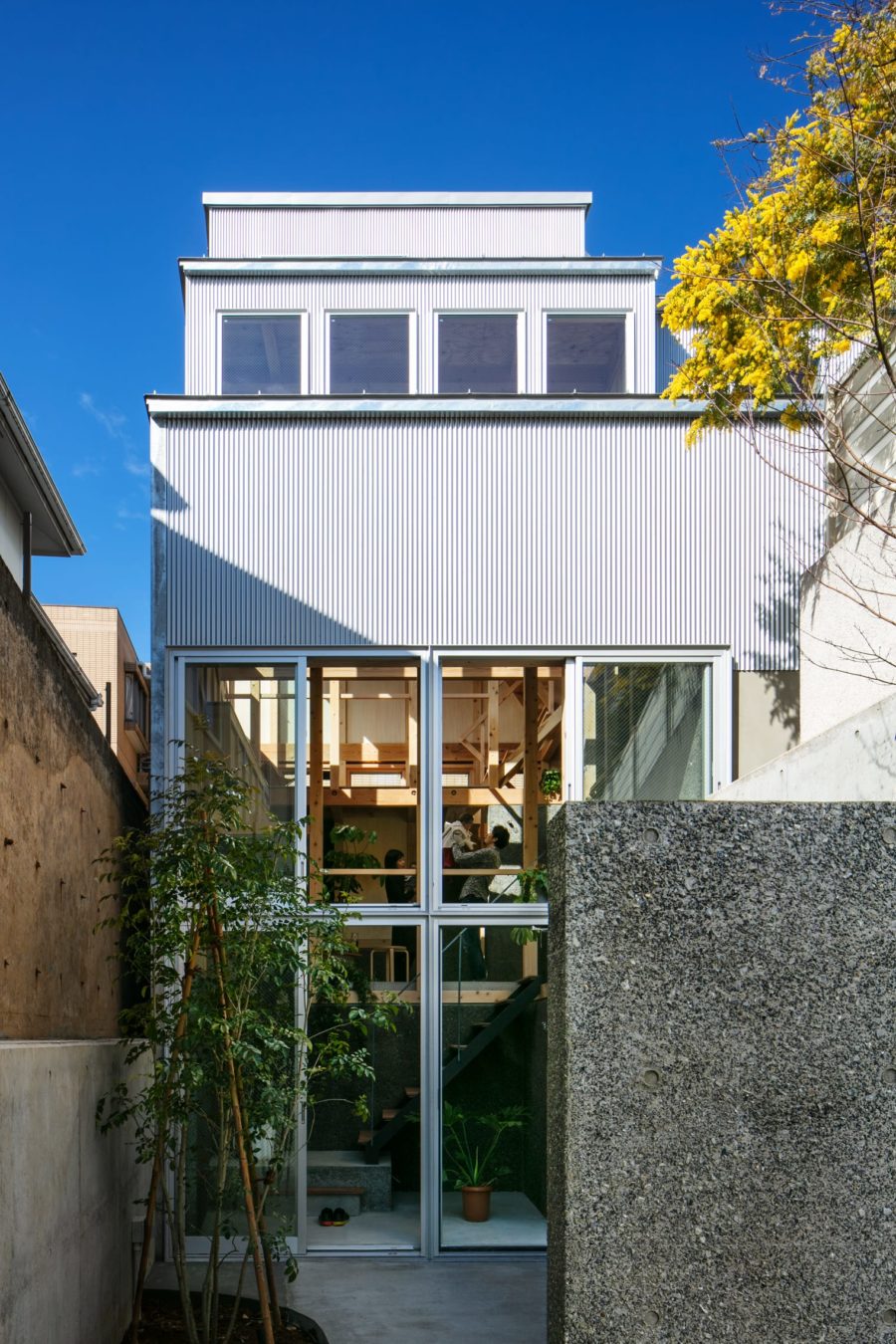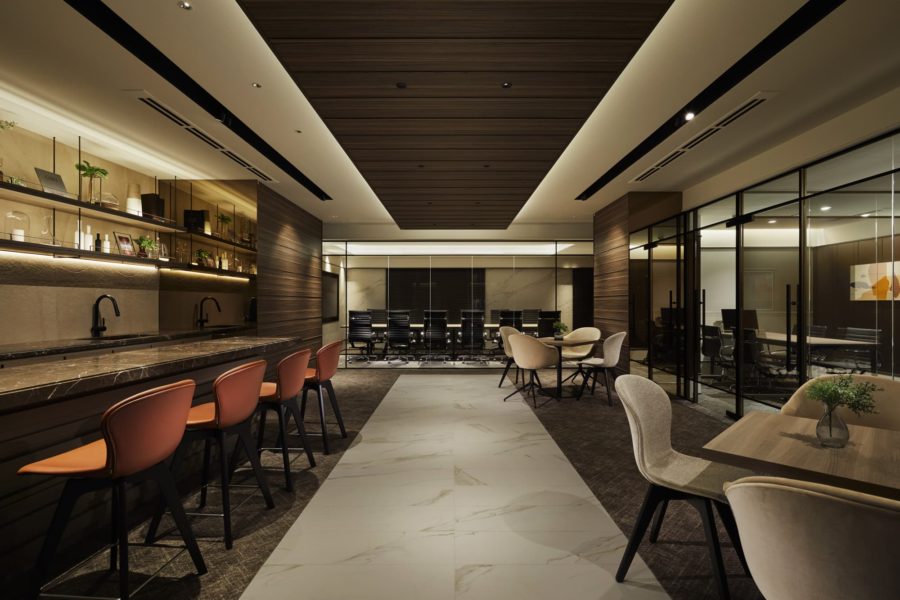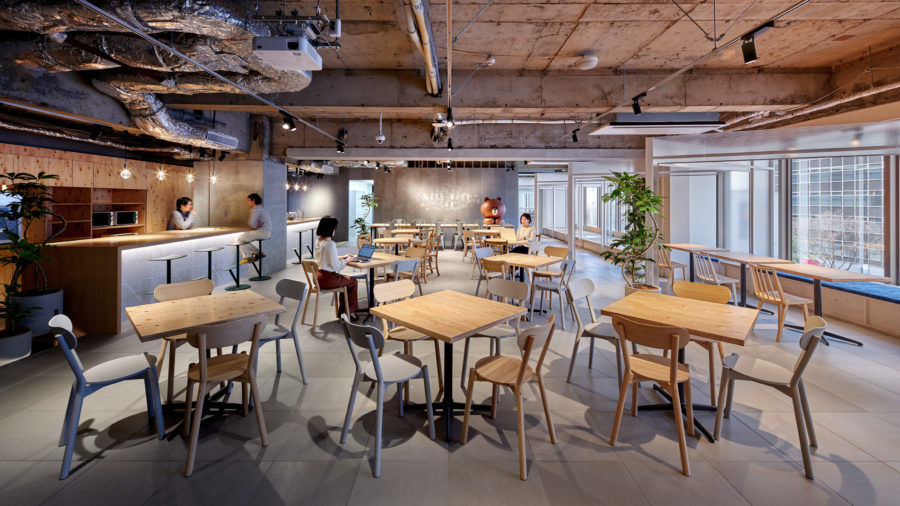分譲マンション1住戸のフルリノベーション。築15年程度のごく一般的な仕様であった住戸を、スケルトン状態に解体し再構築していった。
角住戸という利点を活かし、住戸の中心に「収納コア」を設け、コアを取り囲むようにLDKや個室を配置することで、採光や通風を得ながら限られた面積を効率的に消化していった。
素材の選定にあたっては、クライアントが所有されていた名作椅子やアート作品、そして自ら撮影された素晴らしい写真の数々を飾るにふさわしく、また家にいながらもまるで旅先の宿のラウンジに到着した瞬間のような、そんな安堵感を得られるような空間となるよう素材を選定し、ディテールやライティングを熟考していった。
写真をはじめ音楽やアート、ファッション、ワインなど、数多くの分野に精通されているクライアントとの打ち合わせは、毎回が刺激的でありながらも多少の緊張を強いられるものでもあった。設計開始から工事完成まで、この規模のプロジェクトとしては短い期間ではあったが、とても濃密な時間を過ごさせていただいた。(石躍健志)
A renovated condominium like a lounge on a trip
Renovation of a single dwelling unit in a condominium.
The dwelling unit, which was about 15 years old and had general specifications, was dismantled and rebuilt into a skeleton state.
Taking advantage of the corner dwelling unit, a “storage core” is installed in the center of the dwelling unit, and LDK and private rooms are arranged so as to surround the core so that the limited area can be efficiently digested while obtaining lighting and ventilation. It was.
When choosing the material, it’s a good place to decorate the client’s own masterpiece chairs and artworks, as well as the stunning photographs taken by him, and the moment he arrives at the lounge of his destination inn while at home. We selected the materials and carefully considered the details and lighting so that the space would give us such a sense of relief.
Meetings with clients who are familiar with many fields such as photography, music, art, fashion, and wine were exciting but a little tense.
From the start of the design to the completion of the construction, it was a short period for a project of this scale, but We had a very intense time. (Takeshi Ishiodori)
【Renovation A】
所在地:宮崎県宮崎市
用途:共同住宅・集合住宅
クライアント:個人
竣工:2019年
設計:石躍健志建築設計事務所
担当:石躍健志
ダイニングテーブル:LIVET+日々-yori
施工:長濱宏行(think builder)
撮影:沼口紀男
工事種別:リノベーション
構造:RC造
延床面積:103.92m²
設計期間:2018.10-2019.03
施工期間:2019.03-2019.06
【Renovation A】
Location: Miyazaki-shi, Miyazaki, Japan
Principal use: Housing complex
Client: Individual
Completion: 2019
Architects: ISHIODORI TAKESHI ARCHITECTS
Design team: Takeshi Ishiodori
Dining table: LIVET + Hibi-yori
Contractor: Hiroyuki Nagahama / think builder
Photographs: Norio Numaguchi
Construction type: Renovation
Main structure: Reinforced Concrete construction
Total floor area: 103.92m²
Design term: 2018.10-2019.03
Construction term: 2019.03-2019.06








