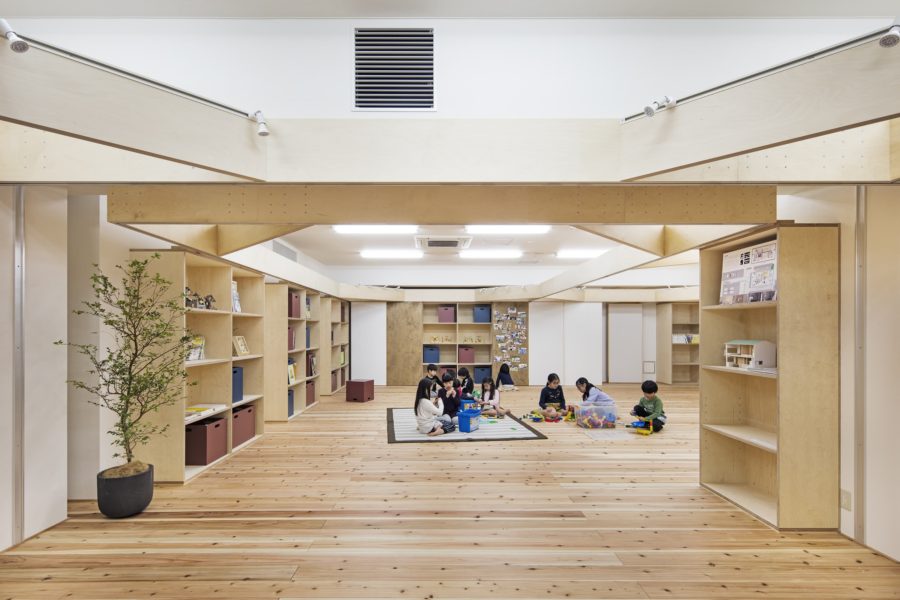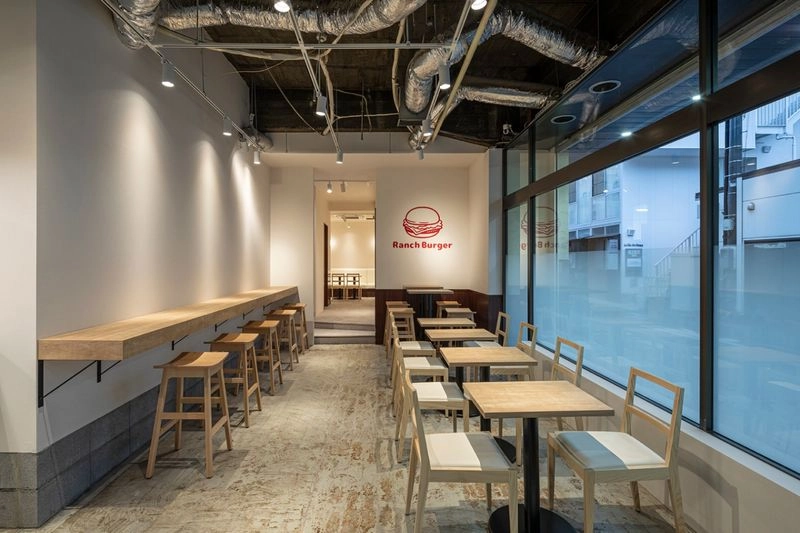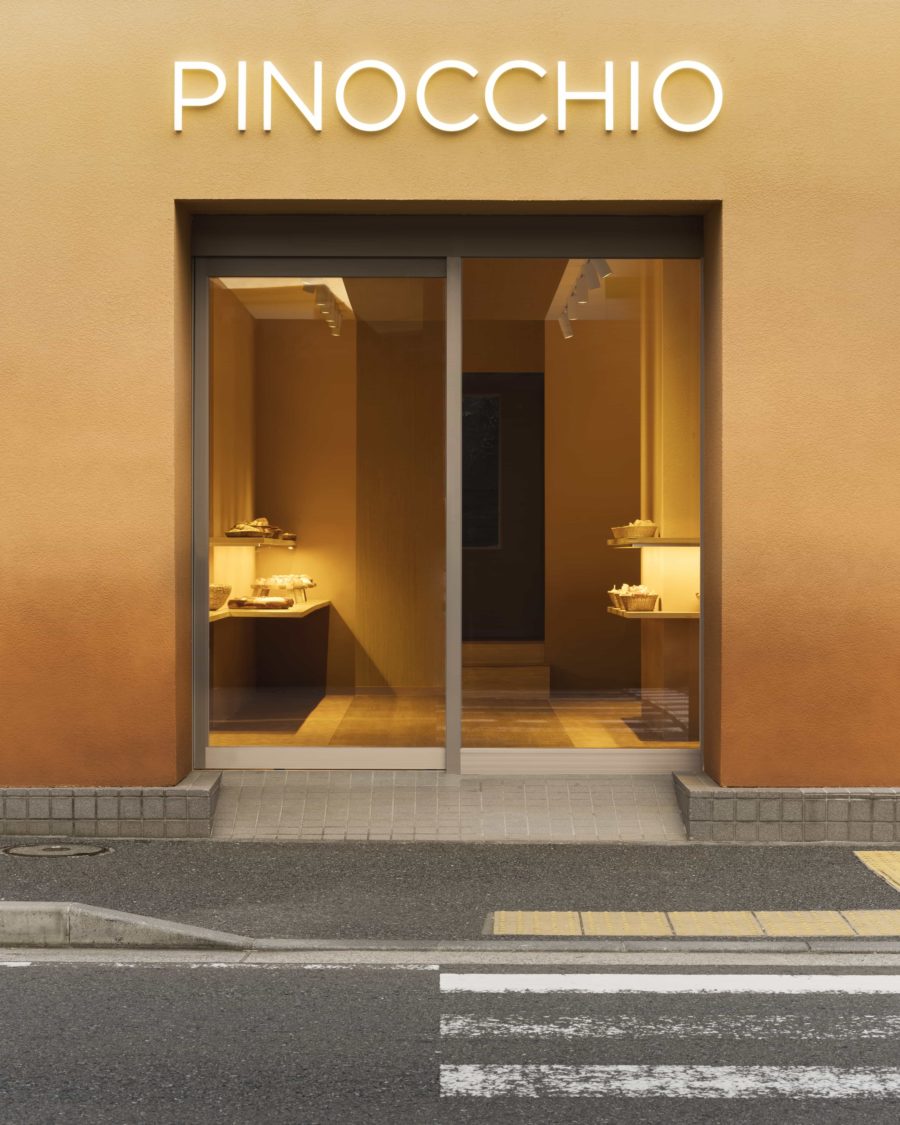地元に根付いた医院は代替わりを機会に、住宅を併設した医院に建て替えることになった。敷地は南北に接道しており、北側はそのまま医院の入口とし、住居の入口は反対の南側の道路からとした。周辺は今後、中高層の建物が増えていくことも想像ができるため、外周部は壁で囲み視線を避けた。壁の内側に中庭を設け、間接的に採光や通風を確保することとした。中庭は間取り的には邪魔となり無駄な廊下をつくりかねないため、三角にすることで間取りに馴染ませ、効率的に自然光を獲得している。
構造は鉄筋コンクリート壁構造。将来的に再び代替わりすることや、新たな診療体制を取り入れられることを考慮して、医院内の壁はほぼ撤去可能な軽鉄でつくられている。
医院のアプローチ横に躯体と一体でつくられたベンチは、待合の居場所の1つとして、または散歩中の高齢者がひと休みしたり、雨宿りしたりできるように設置した。2020年現在では、新型コロナウィルス対策として風邪症状、発熱患者はこのベンチで待機、診察を行っている。今後の医院建築にとって外の待機スペースは一般的になっていくのかもしれない。(向山 博)
A new standard combined clinic housing that shares a triangular courtyard
The clinic, which had taken root in the local community, was to be reconstructed into a clinic with a residence on the occasion of the replacement of the doctor. The site is tangent to the north and south, with the north side of the road as the entrance to the clinic and the entrance to the residence from the opposite side of the road on the south side. The area surrounding the site is expected to see an increase in the number of mid-and high-rise buildings. Therefore, the perimeter was enclosed with a wall to avoid a line of sight. A courtyard was placed inside the wall to indirectly secure lighting and ventilation. The courtyard would interfere with the floor plan and could create unnecessary corridors. Therefore, the courtyard was made triangular to fit in with the floor plan and efficiently acquire natural light.
The structure is a reinforced concrete wall structure. The clinic walls are made of a lightweight steel frame that can be almost completely removed in consideration of the possibility of replacing the clinic again in the future and introducing a new medical treatment system.
As of 2020, patients with colds and fevers are waiting or being examined on these benches to prevent COVID-19. Outside waiting areas may become standard in future clinic construction. (Hiroshi Mukoyama)
【江東区の医院併用住宅】
所在地:東京都江東区東陽3-18-4
用途:戸建住宅、医療施設・クリニック
クライアント:個人
竣工:2018年
設計:向山建築設計事務所
担当:向山 博
構造設計:鈴木 啓(ASA)
設備設計:ZO設計室
照明デザイン:内藤真理子(コモレビデザイン)
施工:相川スリーエフ
撮影:藤井浩司
工事種別:新築
構造:RC造
規模:地上3階
敷地面積:338.53m²
建築面積:227.87m²
延床面積:467.09m²
設計期間:2016.04-2017.10
施工期間:2017.10-2018.10
【Residence with Clinic in Koto】
Location: 3-18-4, Toyo, Koto-ku, Tokyo, Japan
Principal use: Residential / Medical facility, Clinic
Client: Individual
Completion: 2018
Architects: MUKOYAMA ARCHITECTS
Design team: Hiroshi Mukoyama
Structure engineer: Akira Suzuki / ASA
Equipment design: ZO Consulting Engineers
Lighting design: Mariko Naito / komorebi design
Contractor: aikawa three f
Photographs: Koji Fujii
Construction type: New Building
Main structure: Reinforced Concrete construction
Building scale: 3 stories
Site area: 338.53m²
Building area: 227.87m²
Total floor area: 467.09m²
Design term: 2016.04-2017.10
Construction term: 2017.10-2018.10








