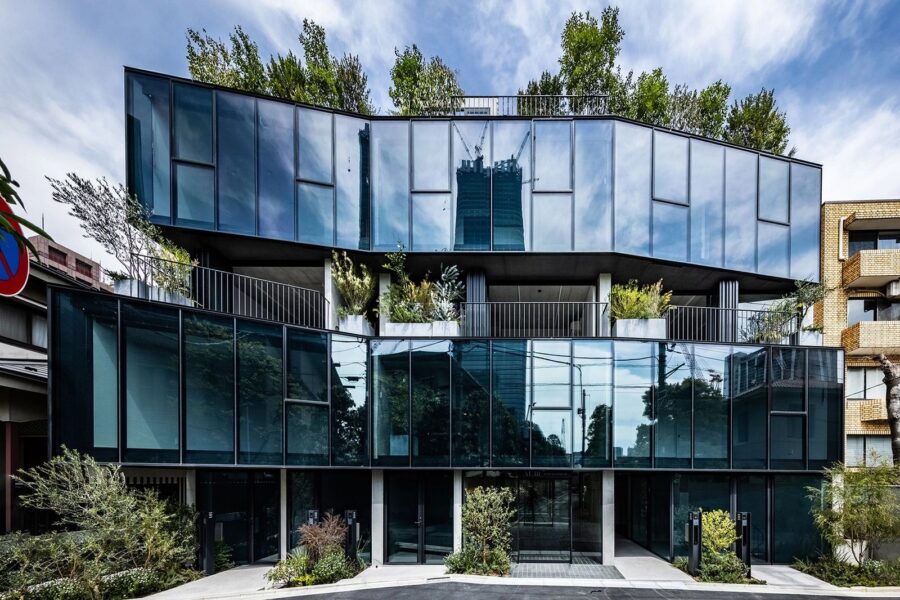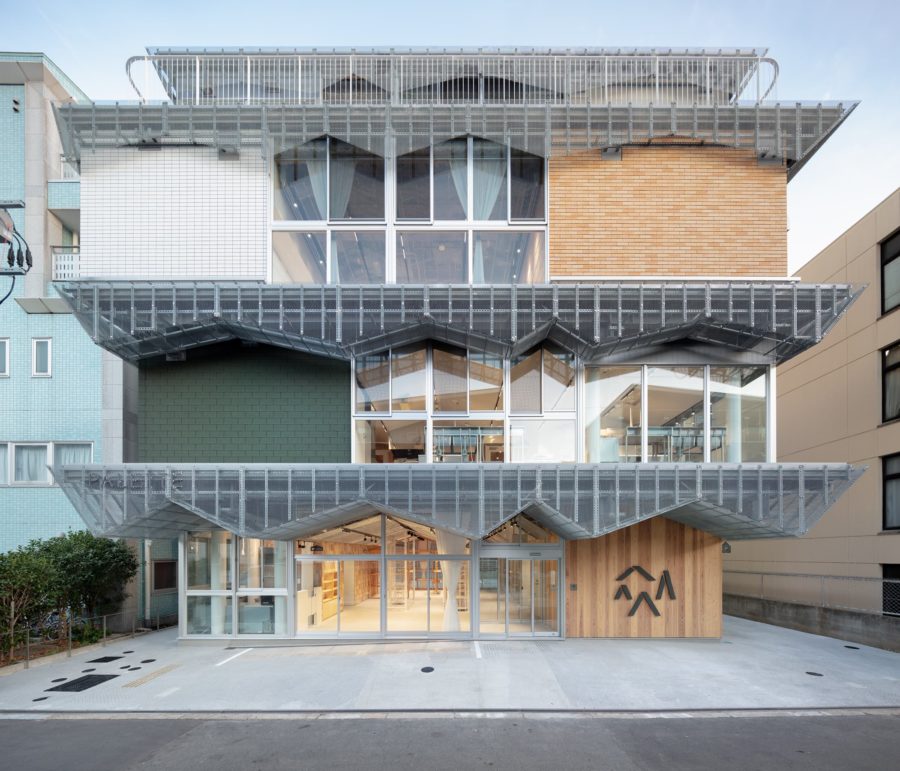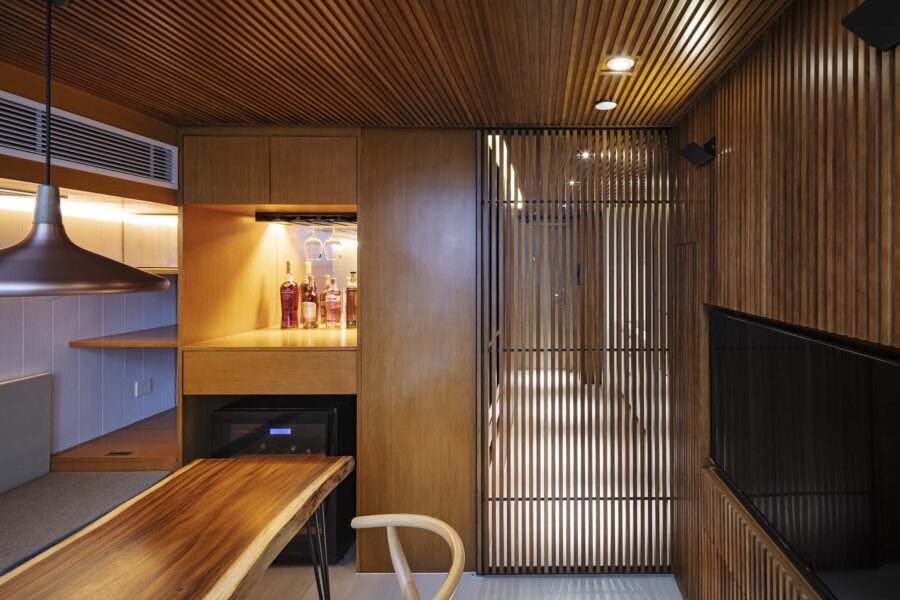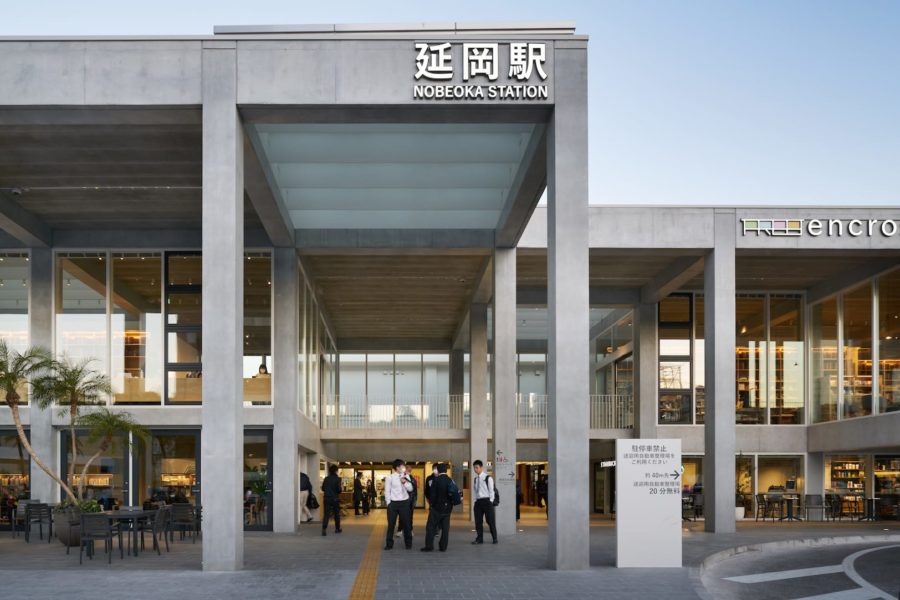埼玉県の郊外に建つ住宅の計画。
敷地は、農地を宅地開発した住宅地に位置し、角地で敷地の2面が開放されているので日当たりも良く、広い空を感じられる敷地である。しかし、敷地の傍らに高速道路が走っており、背の高い防音壁が圧迫感を感じさせ、周囲には倉庫や駐車場が点在するため、少し雑然とした印象を抱く。
施主は自宅で営む工務店の事務所機能の拡張と、現在の住まいよりも開放的な場所性を求めて、この場所に新たな住まいをつくることを考えた。
生活の場であり同時に仕事場でもあるので、ほぼ1日中家にいることになる。そのため、室内にいても飽きることのない豊かな空間とすることと、開放的な敷地ゆえにプライバシーをしっかりと確保したい、というのが施主の要望の中心であった。
我々はまずプライバシーを確保するため、敷地の外周に沿って壁を立てて家をかたちづくり、次に生活にとって不可欠な光や風を取り入れるため、家の一部を抜いて光庭をつくった。光庭が面する壁には居室と同じく窓を開け、他の窓と同様、ブラインドを取り付けることで、外からの視線や光のコントロールができる設えとした。これにより、庭というよりは屋内に近い、1つの部屋のような空間が現れる。
屋根を南西に向けて低くしたことで、この空間には1日を通して光や風が入る。光庭に用途はないが、周囲の環境から距離を取りつつ、生活に必要な環境要素を取り込むフィルターのように機能する。
2階には光庭を見下ろすテラスがあり、高速道路の防音壁を眼下に、遮るものがない眺望が広がる。この空間を中心に土間やホール、居間などのゆとりのある空間を配置し、広がりを感じられる構成とすることで、家の中での生活にささやかな余裕を与えることを意図した。
また、道路に面する外壁を対称形とし、居室と光庭ともに同じ形状の窓を均等に穿つことで、雑然とした周囲の風景に、整然としたリズムと彩りを与える外観としている。
工事を開始して間もなく新型コロナウィルスの感染拡大が起き、生活様式が様変わりしたが、この家の光庭は単に光や風を取り込む装置としての役割だけでなく、家という概念を超えたもう1つの「空間」として、この家の生活の中心になっている。(小室匡示+下司歩)
A house with a light garden like a living room
This is a plan for a house to be built in the suburbs of Saitama Prefecture.
The site is located in a residential area where farmland has been developed into residential land. The corner lot is open on two sides of the site, allowing for plenty of sunlight and a sense of wide-open sky. However, the highway running alongside the site and the tall soundproof walls give the impression of oppression. In addition, the surrounding warehouses and parking lots give the site a slightly cluttered impression.
The client considered building a new home here to expand the office functions of the construction company he runs at home and create a more open location than his current residence.
Since it is both a place of living and a place of work at the same time, the owner spends almost the entire day at home. Therefore, the client wanted to create a rich space and ensure privacy.
We first built a wall along the site’s perimeter to ensure privacy and then created a light garden by removing a portion of the house to let in light and wind, which are essential for daily life. The wall facing the light garden has a window as well as the living room, and blinds were installed to control the light and the line of sight from outside, just like the other windows. This creates a room-like space that is more like an indoor space than a garden.
The roof is lowered toward the southwest, allowing light and wind to enter this space throughout the day. Although it has no purpose, it functions as a filter to bring in the environmental elements necessary for life while maintaining a distance from the surrounding environment.
On the second floor, there is a terrace overlooking the light garden, with an unobstructed view of the soundproof wall of the highway below. By arranging spacious spaces such as the earthen floor, hall, and living room around this space and by creating a composition that gives a sense of expansiveness, the intention was to provide a small margin for living in the house.
The exterior walls facing the street are symmetrical, and windows of the same shape are equally placed in the living room and the light garden, creating a neat rhythm and colorful appearance to the cluttered surrounding landscape.
Soon after construction began, the spread of COVID-19 occurred, changing the way of life. The light garden in this house is not only a device to let in light and wind but also another “space” that transcends the concept of a house, becoming the center of life in this house. (Masashi Komuro + Ayumu Shimotsukasa)
【三芳町の家】
所在地:埼玉県入間郡三芳町
用途:戸建住宅
クライアント:個人
竣工:2021年
設計:小室下司建築設計事務所
担当:小室匡示+下司 歩
構造設計:金子武史構造設計事務所
施工:株式会社ekハウジング
撮影:Takuya Yamauchi
工事種別:新築
構造:木造
規模:地上2階
敷地面積:253.26m²
建築面積:100.38m²
延床面積:173.28m²
設計期間:2019.04-2020.02
施工期間:2020.03-2021.05
【House in Miyoshi】
Location: Miyoshi-machi, Iruma-gun, Saitama, Japan
Principal use: Residential
Client: Individual
Completion: 2021
Architects: komuro shimotsukasa architects
Design team: Masashi Komuro + Ayumu Shimotsukasa
Structure engineer: Kaneko Structural Engineers
Contractor: ek housing
Photographs: Takuya Yamauchi
Construction type: New building
Main structure: Wood
Building scale: 2 stories
Site area: 253.26m²
Building area:100.38m²
Total floor area: 173.28m²
Design term: 2019.04-2020.02
Construction term: 2020.03-2021.05








