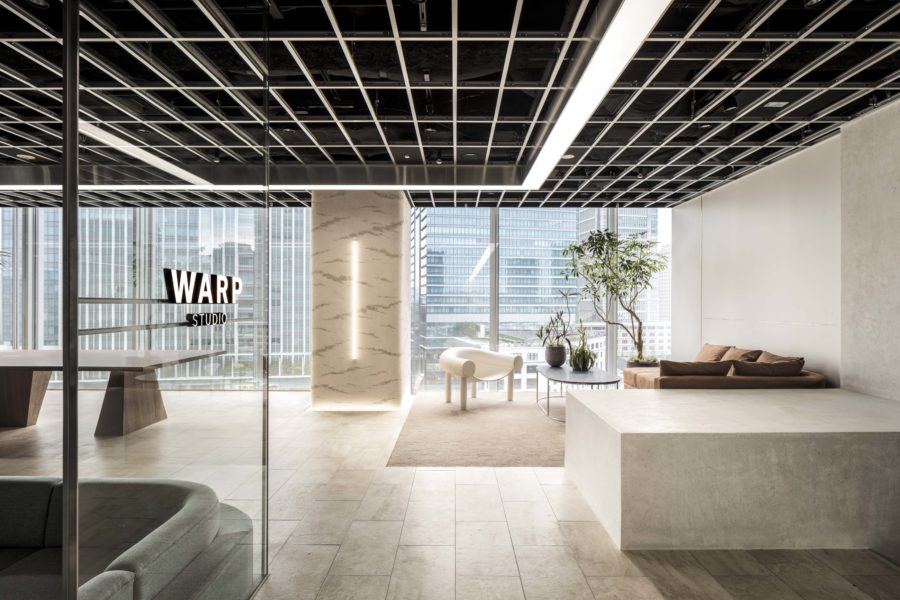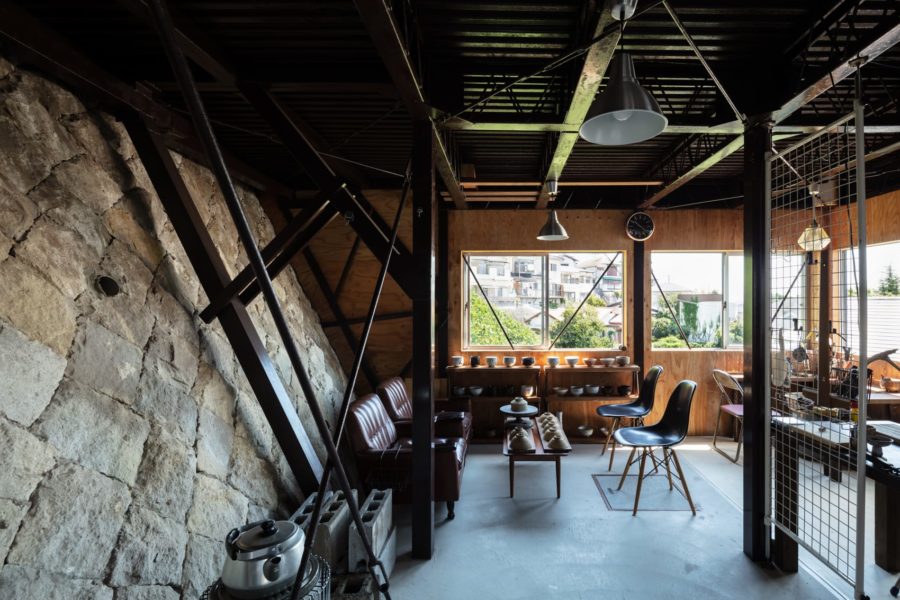市ケ谷駅近く、お濠に面したテナントオフィス+物販の計画である。敷地は南側に接道、北側はお濠に面するという絶好のロケーションを最大限活かすため、エレベータコアをサイドにレイアウトすることで南北の抜けを確保。天空率を活用し各階のボリュームを前後にずらすことで、各階が独立したテナントであることが認知され、そのずれがオフィスと都市の中間領域として緑あふれるバルコニーとなり、オフィスでありながら自然を感じられる。さらにバルコニーをグランドレベルから続く階段によってつなげ、連続させることで上下階のコミュニケーションの発生をより積極的に促し、街とも関係性・連続性をもてるよう提案した。
共用部は設備シャフト・廊下・階段・バルコニーとすべて屋外化することで貸床面積を最大化、レンタブル比100%を実現し事業性を確保。
ボリュームは極力シンプルなボックスとなるよう断面であるファサードは表からはサッシュレスの複層ガラス防火設備スチールカーテンウォールを採用。複層ガラスの中間層でスチールの目板を通し、内側網入りガラスとすることで告示認定の防火設備となり高さ3mを超えることが可能となった。
フランス語で階段を意味する「ESCALIER」、スタートアップやベンチャー企業が階段を登っていけるようなオフィスにできないかとのクライアントの思いのもと、事業性を成り立たせつつ、街並みの履歴を継承し次世代に残せる建築を目指した。(櫻井建人)
Urban tenant building with outdoor common areas and a sense of nature
This is a project of a building for rental office spaces and commercial spaces, facing the moat of the Imperial Palace and located close to Ichigaya station.
The south side of the site is on the street, and the north side of the site faces the moat. To take advantage of this location, we laid out the elevator core aside from the main access from north to south.
By commanding the sky factor, the volume of each level is offset from back to front so that the pedestrians recognize each rental space as an individual component. Then the gap between each volume turns into a balcony with greenery as a space that intermediates each office and the entire city.
Our proposal is to connect the balcony by the stairs with the ground level to encourage communication between the upper and lower levels. Thus a relationship and connection will be generated to the entire city.
Common areas, such as installation shafts, corridors, staircases, and balconies, are part of the exterior constituted to allow maximal rental spaces and realize a 100% rentable ratio to bring up profitability.
The façade of the building is made of sash-less, insulated glazing, and fire prevents the steel curtain wall from mimicking a section of a volume looking like a simple box.
An insulated glazing system, where a steel panel strip is inserted, and the glass at the interior side of the window is wired, meets the regulation of fire prevention. The windows can be more than 3 meters high.
The project’s name is “ESCALIER,” meaning staircase in French, which reflects the wish of the client to have an office building become a hatchery in which startups and venture companies step up and grow. Inspired by the wish, this building is designed to honor the historical development of the cityscape and to let it pass on to future generations. (Tatehito Sakurai)
【ESCALIER GOBANCHO】
所在地:東京都千代田区五番町2-9
用途:複合施設
クライアント:リアルパートナーズ
竣工:2019年
設計:ETHNOS
担当:櫻井建人、夏井 俊
構造設計:Arup
機械設備:イーエスアソシエイツ
電気設備:環境トータルシステム
施工:米持建設
撮影:堀越圭晋(エスエス)、畑 拓
工事種別:新築
構造:鉄骨造
規模:地上5階
敷地面積:264.41m²
建築面積:183.30m²
延床面積:614.44m²
設計期間:2018.01-2018.04
施工期間:2018.05-2019.03
【ESCALIER GOBANCHO】
Location: 2-9, Gobancho, Chiyoda-ku, Tokyo, Japan
Principal use: Complex facilities
Client: Real Partners
Completion: 2019
Architects: ETHNOS
Design team: Tatehito Sakurai, Toshi Natsui
Structure engineer: Arup
Mechanical equipment: ES ASSOCIATES
Electrical equipment: KANKYO Total System
Contractor: Yonemochi Construction
Photographs: Keishin Horikoshi / SS, Taku Hata
Construction type: New Building
Main structure: Steel
Building scale: 5 stories
Site area: 264.41m²
Building area: 183.30m²
Total floor area: 614.44m²
Design term: 2018.01-2018.04
Construction term: 2018.05-2019.03








