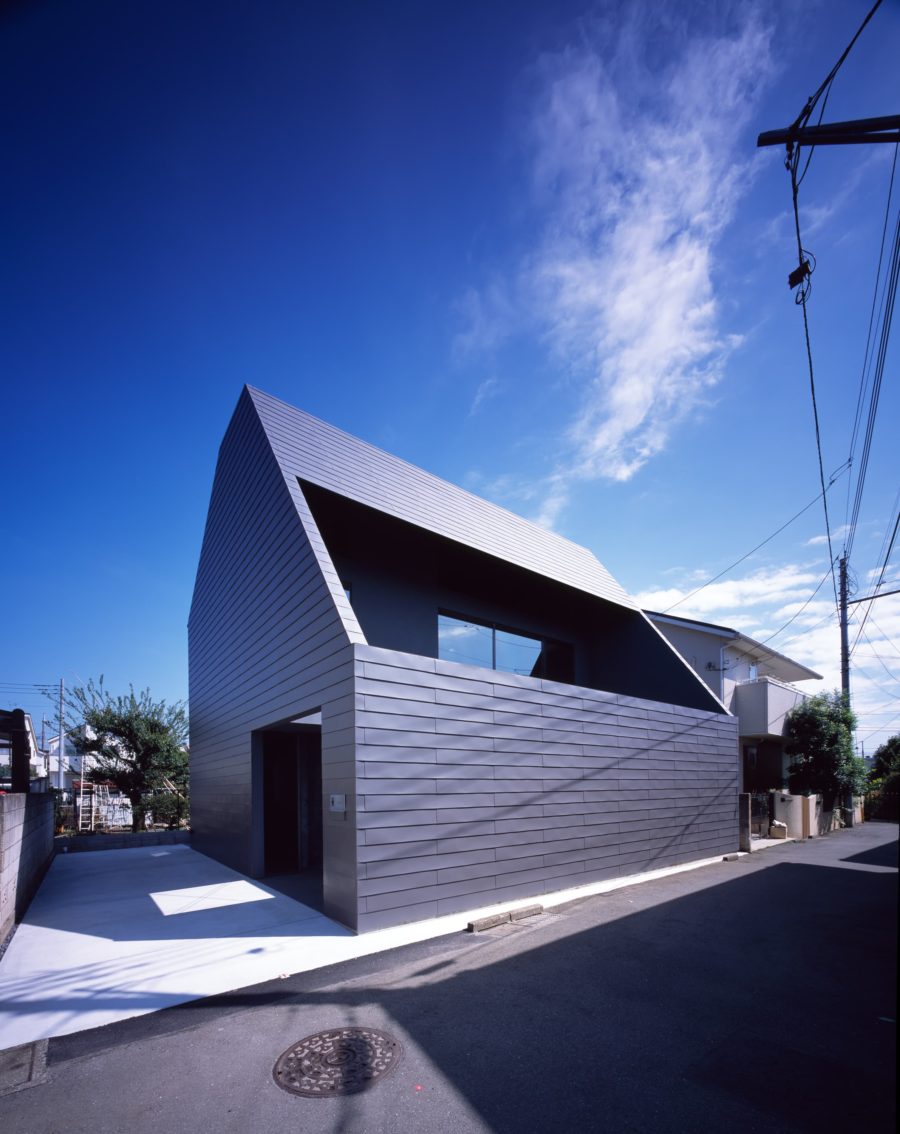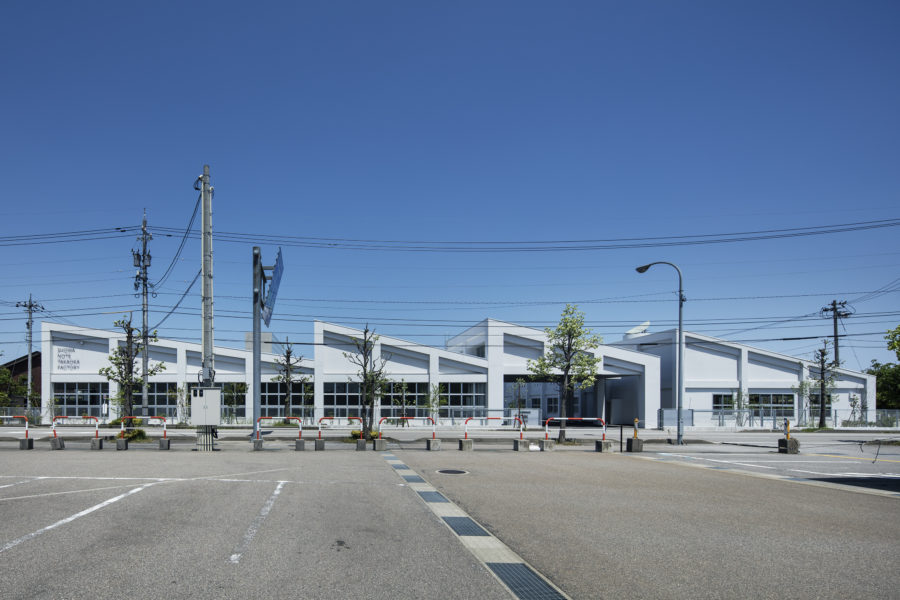伊豆半島の東側に位置し、海からも近く周囲が山に囲まれた自然豊かな環境に建つ平屋の住まいである。
日当りや南東側の海への広がりを感じさせる眺望を最大限に取り込みつつ、住まいとしてのプライバシーは必ず確保したい。田舎ならではのご近所さんとのほどよい距離感というものも大切に意識した計画が求められた。
南西側に面している生活道路は人や車の往来が比較的多いため、そちらからの視線をゆるく遮りながら、眺望のよい南東側に大きく開くということを計画のコンセプトとした。庭と建物が明確に分けられた画一的なつくり方ではなく、くの字形状の建物を生活道路側と眺望側とのバランスに配慮しながら回転して配置を決め、そうして生まれたくぼみをプライベートな庭とすることとした。
くの字形平面の中央部は吹き抜けの居間食堂としており、大屋根の下で少しボリュームを抑えて外壁と同じ左官仕上げとした客間を隣接させたり、天井まで達さない壁で空間を囲ったりすることで建物の中にいながら半外部の路地にいるような感覚にさせる、そんな空間がくぼみの庭と一体になることで内外空間が混ざり合うような効果を期待している。
木部には県産材のスギやヒノキを使用し、小屋組は金物を使用しない組み方としてすべて露しの意匠とし、無垢の木材に合うよう他の部分の仕上げにも職人さんの手仕事の痕跡がしっかりと残るような仕上げを選定することを意識した。(織田遼平)
A one-story house that surrounds the garden with a view and tastes the finish of craftsmen
Located on the east side of the Izu Peninsula, this one-story residence is in a rich natural setting, close to the sea and surrounded by mountains.
While maximizing sunlight and the expansive view of the sea on the southeast side, we wanted to ensure the house’s privacy. The plan also sought to maintain a moderate sense of distance from the neighbors, which is unique to the countryside.
The concept of the plan was to open the house to the southeast, where there is a good view, while loosely blocking the view from the southwest side of the street, which is relatively busy with people and cars. Rather than a uniform design in which the garden and the building are separated, the V-shaped building was rotated and positioned considering the balance between the street side and the view side. The hollows created by the rotation were to be used as private gardens.
The center of the V-shaped plan is a living room and dining room with an atrium. A guest room with the same plaster finish as the exterior walls was placed next to it under a large roof, and walls that did not reach the ceiling were used to enclose the space, giving the impression of being in an alley halfway outside while still inside the building. The garden is expected to be integrated with the garden in the hollow to create the effect of mixing the interior and exterior spaces.
The wood parts are made of Japanese cedar and cypress, which are grown in the prefecture, and all the framing is done in an exposed design without using any metal hardware. In order to match the solid wood, we were conscious of selecting finishes for other parts of the building that would retain traces of the craftsman’s handiwork. (Ryohei Oda)
【伊豆の住宅】
所在地:静岡県賀茂郡
用途:戸建住宅
クライアント:個人
竣工:2021年
設計:織田建築設計室
担当:織田遼平
構造設計:中村哲平(中村哲建築設計事務所)
植栽:武田健司(かつ草造園)
施工:相馬宏行(小沢工務店)
撮影:下里卓也
工事種別:新築
構造:木造
規模:平屋
敷地面積:394.98m²
建築面積:109.55m²
延床面積:108.32m²
設計期間:2020.09-2021.04
施工期間:2021.05-2021.11
【House in Izu】
Location: Kamo-gun, Shizuoka, Japan
Principal use: Residential
Client: Individual
Completion: 2021
Architects: ODA DESIGN ATELIER
Design team: Ryohei Oda
Structure engineer: Teppei Nakamura / Satoru Nakamura Structural Design Office
Gardening: Kenji Takeda
Contractor: Hiroyuki Soma / Ozawa Komuten
Photographs: Takuya Shimosato
Construction type: New Building
Main structure: Wood
Building scale: 1 story
Site area: 394.98m²
Building area: 109.55m²
Total floor area: 108.32m²
Design term: 2020.09-2021.04
Construction term: 2021.05-2021.11








