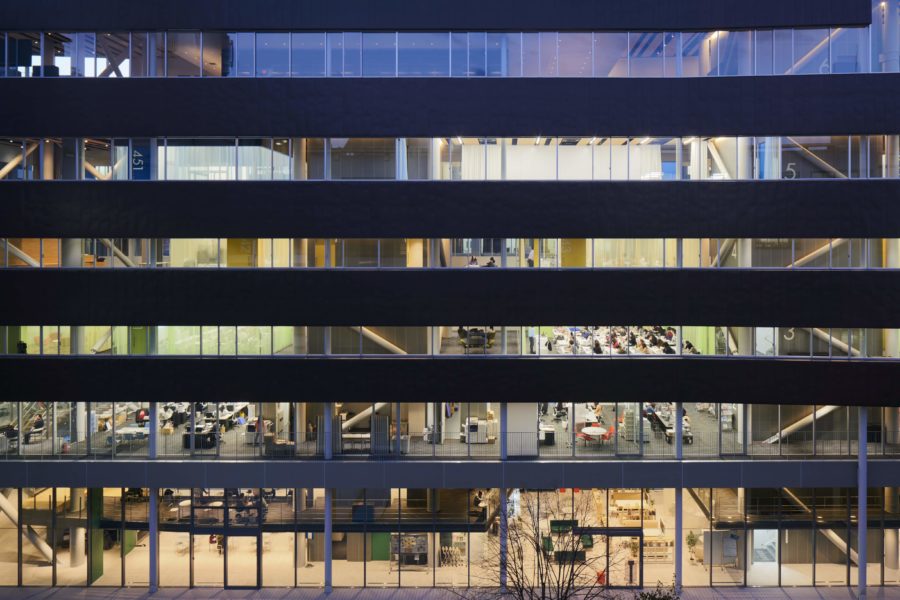この建物は、料理を生業とする施主が、料理に向き合い、知識を深め、振る舞うためにつくられた住宅である。そのため、生活のために必要な風呂や寝室といった住宅に当たり前のようにある空間はない。自己と向き合い料理を探求するためだけの「探求の場所」を計画している。
そこで、閑静な住宅地である敷地に対し、基壇と植栽により適度に距離を取り、内に開かれるような建築を目指した。内部に中庭を設け、そこに向かうようにすり鉢形状の屋根を計画し、料理を創作するためのキッチン、くつろぎ知識を深めるための空間、来客を招くための玄関を設けている。長辺方向に伸びる梁の連続が、緩やかに開かれる空間をつくり出すことを意図している。
この建築の最大の特徴は、偏心した逆四角錐台形(すり鉢形状)にかけられた屋根である。
建物の四隅から吊られた片持ちの谷梁(90mm×360mm)と長手にかけられた小梁(60mm×300mm)の架構による屋根面を構造用合板で固めることで、稜線と中庭の開口周りに引張力が、外周に圧縮力が作用した釣り合い状態となる。
通常は傾斜した屋根面の短辺方向に垂木を配置するが、ここではあえて長辺方向に配置することで空間に回遊性を生み出している。中庭の形状がそのままオフセットしながら広がっていくような、外部と内部がぐるりとつながる伸びやかな印象をつくり出している。
この住宅には、風呂もベッドもないが、自己を形成するための生活の拠点としての空間がある。
コロナ禍により、リモートワークが当たり前になり、都市と地方を行き来する多拠点生活や、住宅と仕事場の境界が曖昧になってきている。生活の拠点のつくり方は、時間と距離の関係を再構築することにより多様化してきている。この住宅は、住人の大切にする「料理を探求する」という価値観により、新しい多拠点生活の場所としてつくられている。(佐々木達郎)
A house with a bowl-shaped roof, stripped of functionality for culinary exploration
A Place of Exploration
We built this house for the owner, a chef by profession, to confront, deepen his knowledge of, and serve his cuisine. For this reason, there are no ordinary spaces such as a bath or a bedroom, which are necessary for daily life. Instead, a “place of exploration” is planned just for facing oneself and exploring cooking.
Therefore, we aimed to create an architecture that is open to the inside by creating a moderate distance from the site, a quiet residential area, through a platform and plantings. The interior courtyard is designed with a mortar-shaped roof facing the courtyard, a kitchen for cooking, a space for relaxation and deepening knowledge, and an entrance for inviting guests. A series of beams extending in the longitudinal direction is intended to create a gently open space.
The “mortar-shaped roof
The most distinctive feature of this building is the eccentric inverted square pyramidal trapezoid (mortar-shaped) roof.
The roof is constructed of cantilevered valley beams (90 mm x 360 mm) and longitudinal beams (60 mm x 300 mm) suspended from the four corners of the building and is solidified with structural plywood, which creates a balanced state in which tensile forces act around the ridge and courtyard openings and compressive forces act around the perimeter.
Normally, rafters are placed on the short side of the sloping roof surface, but here they are placed on the long side, creating a sense of circulation in the space. As a result, the shape of the courtyard is offset and expands as it is, creating the impression of an expansive connection between the exterior and interior.
New Multipoint Living
This residence has no bath or bed, but it does have a space that serves as a base of life for self-formation.
With the Corona Disaster, remote work has become the norm, and the boundary between home and workplace has become blurred as people live a multi-location lifestyle, moving back and forth between the city and the countryside. Ways of creating bases for a living are becoming more diverse as the relationship between time and distance is reconstructed. This residence was created as a new multi-location living space based on the “culinary exploration” values that the residents cherish. (Tatsuro Sasaki)
【House-HM】
所在地:千葉県千葉市
用途:戸建住宅
クライアント:個人
竣工:2021年
設計:佐々木達郎建築設計事務所
担当:佐々木達郎、吉原 環*(*は元所員)
構造設計:KAP
施工:巧匠建設
ランドスケープ:カナデ設計事務所
家具:TIME&STYLE
撮影:鳥村鋼一
工事種別:新築
構造:木造
規模:平屋
敷地面積:187.84m²
建築面積:81.32m²
延床面積:66.83m²
設計期間:2019.07-2020.06
施工期間:2020.09-2021.04
【House-HM】
Location: Chiba City, Chiba, Japan
Principal use: Private house
Client: Individual
Completion: 2021
Architects: Tatsuro Sasaki Architects
Design team: Tatsuro Sasaki, Tamaki Yoshihara* (* former staff)
Structure engineer: KAP
Contractor: KOHSHO
Landscape: Kanade Design Office
Furniture: TIME&STYLE
Photographs: Koichi Torimura
Construction type: New Building
Main structure: Wood
Building scale: 1 Story
Site area: 187.84m²
Building area: 81.32m²
Total floor area: 66.83m²
Design term: 2019.07-2020.06
Construction term: 2020.09-2021.04








