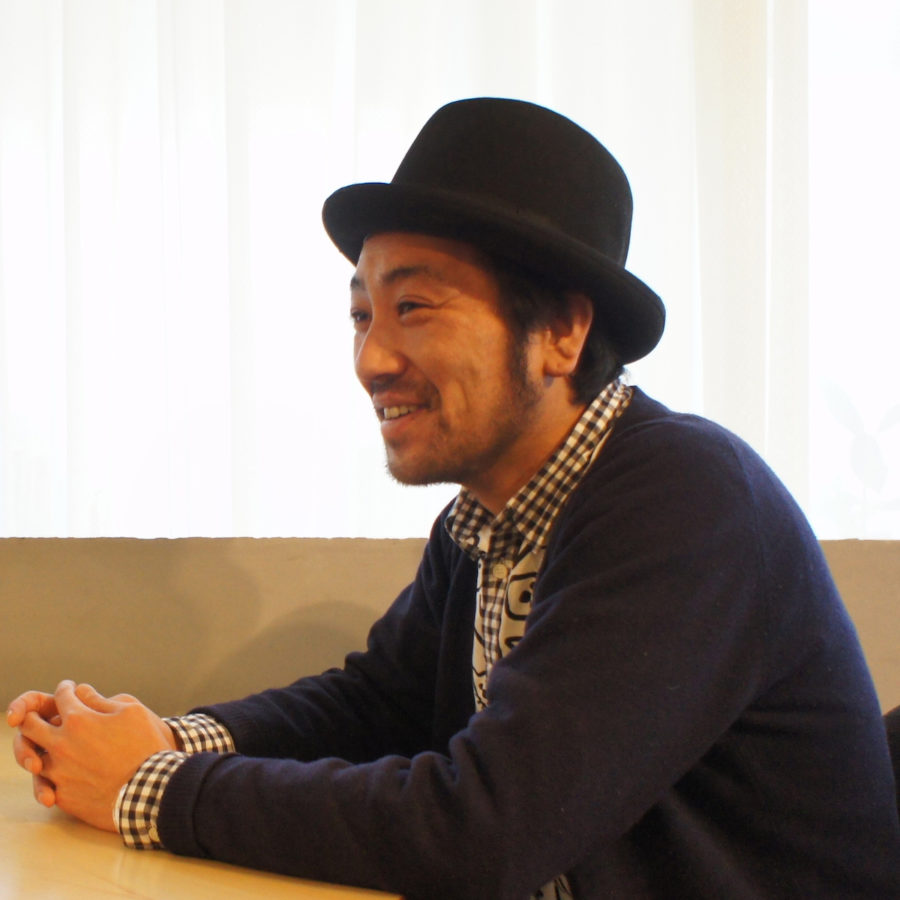飛騨牛の焼肉、しゃぶしゃぶ、すき焼きを提供する馬喰一代の本店の建て替え計画である。郊外の立地と提供される肉料理との相性を考え、「庭の中で食べる」をテーマに計画を行った。
飛騨牛を一頭買いする馬喰一代のダイナミックさをひとつの切妻の大屋根で表現し、大屋根の下に道路から迫り上がる蛭川御影石の石庭がクランクしながら入り込むことで、客席と庭との親密な関係をつくり出し、飛騨牛が育つ大自然を感じる計画とした。
大屋根は中央でスリット状の切れ込みを入れ中庭とし、夜にはスリットから牛の角の造形が内部の光で浮かび上がる。大屋根の頂点に配置した天井の高い中央の廊下は列柱状に壁が並び、壁の隙間から各個室へアプローチする。
建物の西半分は屋根の形状がそのまま現れた天井高のある開放的な空間、東半分は天井高を抑えた落ち着いた空間とし、各空間にバリエーションをもたらすと共に、東側の大きな小屋裏空間はエアコンなどの機械の設置と、焼き肉のロースターに対しての給気用のチャンバーの役割を果たしている。
廊下からは各個室へのプライバシーを保ちながらも、それぞれ異なるデザインの各個室の雰囲気が伝わり、次も来たくなる店づくりとして考慮した。
列柱状の壁は土を原料とした多治見産のさまざまなテクスチャーが付けられたハンドメイドのタイルがボーダー状に貼られることで、地層のような表情を印象付け、レジカウンターも同様のコンセプトで蛭川石をボーダー状に積み重ねた。(武藤圭太郎)
Restaurant to enjoy meat dishes with stone garden under a big roof
This is a reconstruction project for the main restaurant of Bakuro Ichidai, which serves Hida beef yakiniku, shabu-shabu, and sukiyaki. Considering the compatibility of the suburban location and the meat dishes served, the plan was based on the theme of eating in the garden.
The dynamic nature of Bakuro Ichidai, which buys Hida beef by the head, is expressed in the large gabled roof, and the Hirukawa Mikageishi garden that rises from the road cranks under the roof, creating an intimate relationship between the seating area and the garden.
The large roof has a slit in the center to form a courtyard, and at night the interior light illuminates the shape of the cow’s horns through the slit. The high-ceilinged central corridor located at the apex of the roof is lined with colonnaded walls, and each private room is approached through a gap in the walls.
The western half of the building is an open space with high ceilings that directly reflect the shape of the roof, while the eastern half is a quiet space with low ceilings, bringing variation to each space. The ample attic space on the east side of the house serves as an air supply chamber for the roaster for grilled meat.
The corridor provides privacy to each private room but also conveys the atmosphere of each differently designed space, making the customers want to return the next time they visit the restaurant.
The colonnaded walls are covered with a border of handmade tiles with various textures made from soil and produced in Tajimi, giving the impression of a geological formation, and the cash register counter is based on the same concept, with a border of Hirukawa Mikageishi stacked on top of each other. (Keitaro Muto)
【馬喰一代長良本家】
所在地:岐阜県岐阜市八代2-7-10
用途:レストラン
クライアント:馬喰一代
竣工:2022年
設計:武藤圭太郎建築設計事務所
担当:武藤圭太郎、井上 修
構造設計:藤尾建築構造設計事務所
施工:相宮工務店
撮影:ToLoLo studio
工事種別:新築
構造:鉄骨造
規模:平屋
敷地面積:949.60m²
建築面積:512.89m²
延床面積:423.71m²
設計期間:2010.10-2021.09
施工期間:2021.10-2022.12
【Bakuro Ichidai Nagarahonke】
Location: 2-7-10 Yashiro, Gifu-shi, Gifu, Japan
Principal use: Restaurant
Client: Bakuro Ichidai
Completion: 2022
Architects: Keitaro Muto Architects
Design team: Keitaro Muto, Osamu Inoue
Structure engineer: Fujio and associates
Constructor: Soumiya Komuten
Photographs: ToLoLo studio
Construction type: New Building
Main structure: Steel
Building scale: 1 story
Site area: 949.60m²
Building area: 512.89m²
Total floor area: 423.71m²
Design term: 2010.10-2021.09
Construction term: 2021.10-2022.12

