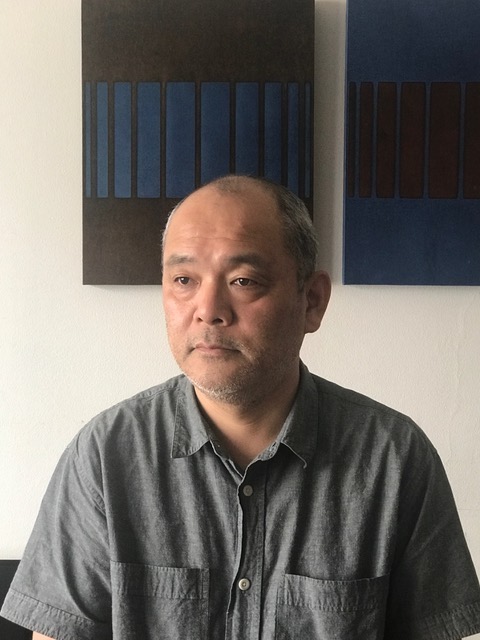東京の西部を流れる玉川上水は、17世紀に当時の幕府が江戸市中に水を送るために整備したものである。この人工の水路に沿った緑地は、現代まで連棉と守り育てられ、敷地周辺においては里山の清流のような心地よい環境を提供している。
この玉川上水が敷地の北側を流れている住宅のプロジェクトである。
計画にあたっては、北側の道やその向こうの玉川上水の緑地に向かって居住空間を開くこと、つながりをもたせることにより、この恵まれた環境を享受することを考えた。
前庭を水際の豊かな景観に並列するよう整え、これを住居との緩衝とした。路面から70センチほど上がっている、元の敷地の高さを1階の床レベルとして設定したことにより、外部の道ゆく人と室内のリビングでの視線の高さが変わり、プライバシーと視線の抜けが得られている。
また、家全体をワンルームとしてとらえ、用途の異なる6つの床をスキップで設えた。この配階をつかさどるのが、家の中心に設けられた鉄骨階段である。各フロアがレベル差をもちながらつながることで、各々のスペースが固有性を保ちながら、ほどよい距離感や、多様な「眺め」を得ることができた。空間を仕切る建具も少ないため、コストセービングにも大きく寄与している。(手嶋 保)
Dwellings with skipped floors that bring internal diversity and connection to the green space outside
Tamagawa-Josui was built by the shogunate in the 17th century to transport water to the center of the city. The greenery area along the canal had been protected through generations till now. It gives a pleasant environment with a clear stream to the surrounding area. This project is to design a house where this Tamagawa Josui flows to the north side of the site.
In planning the house, the idea was to open up the living space connecting to this northern side of the house to enjoy the greenery beyond.
The front yard has been arranged in parallel to this beautiful landscape by the water, giving relief to the residence. The first-floor level was set approximately 70cm above the street level, to give different eye level from the people passing by the house. This allows the house to maintain privacy. “One room” is the concept of the house. The house has six stories, and the steel staircase in the center of the house is organizing these stories. Each story is connected with level gaps, having its originality with a nice distance. It is giving various views as well. Another benefit is that having a few fittings made this house become cost-effective. (Tamotsu Teshima)
【牟礼の家】
所在地:東京都内
用途:戸建住宅
竣工:2016年
設計:手嶋保 建築事務所
担当:手嶋 保、高井寿子
施工:宮嶋工務店
撮影者:西川公朗
構造:木造
規模:2階建て
建築面積:58.97m²
延床面積:94.98m²
設計期間:2014.11-2014.05
施工期間:2015.08-2016.03
【House in Mure】
Location: Tokyo, Japan
Principal use: House
Completion: 2016
Architects: Tamotsu Teshima Architect and Associates
Design team: Tamotsu Teshima, Hisako Takai
Contractor: Miyashima Construction
Photographs: Masao Nishikawa
Main structure: Wood
Building scale: 2 stories house
Building area: 58.97m²
Total floor area: 94.98m²
Design term: 2014.11-2014.05
Construction term: 2015.08-2016.03

