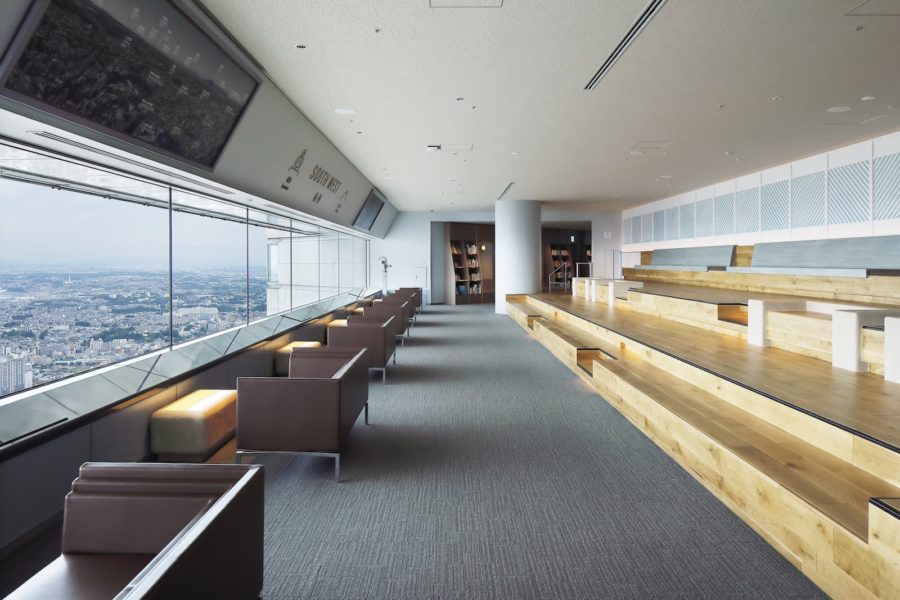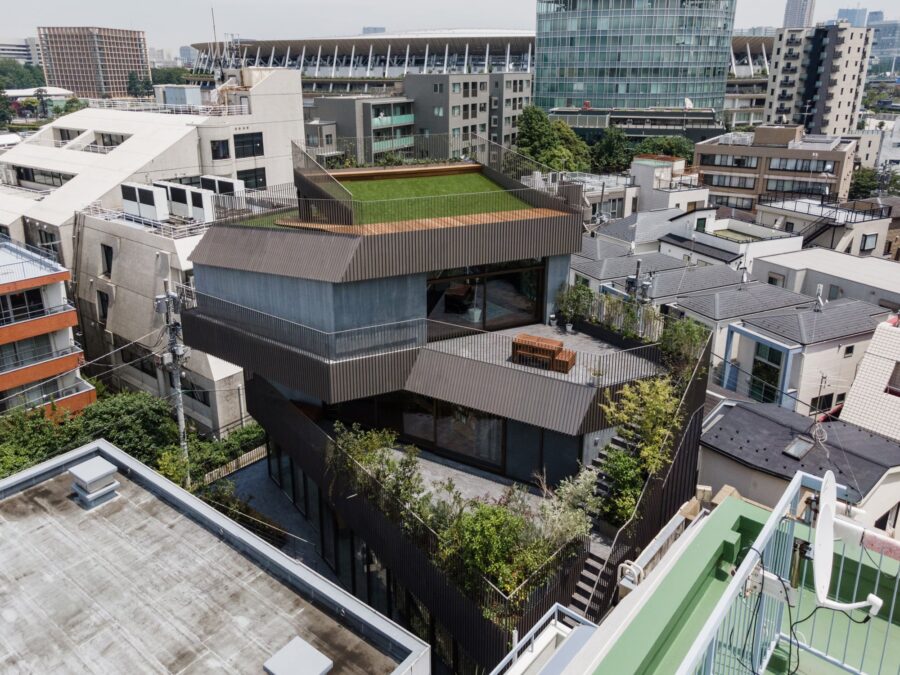この住宅は、坂道が特徴的な閑静な住宅地にある。坂を登り小高い丘の上の一画が敷地であり、家の目の前には、樹木が生茂る公園が前庭であるかのように隣接している。
建物は白く小さな切妻屋根の家とし、住宅地のスケール感を保ちながら特徴的な外観をつくっている。公園の樹木が見える2階には、大きな開口を設け、目の前に広がる公園の風景を取り込む計画としている。
内部の白い空間の中には、木目が荒く美しいカラマツ合板の家具を「行為」が生まれるオブジェクトとして配置した。
さらにこの住宅では、一般化された「室」を並べる空間のつくり方ではなく、家具やモノによって生まれる「行為」から空間の大きさや設えを、ここで暮らす家族のためにていねいに構築することを試みた。
それぞれの家族や個人によって、ライフスタイルは異なり、何を優先し空間をつくるかはさまざまである。ここでは、家族で料理をするキッチンは広く豊かな設えとし、家での仕事スペースでは子供の気配を感じる事が優先された。また、寝るための場所は、小さく落ち着きのある空間とし、ユーティリティは光を取り入れるため、大きく清潔感のある空間としている。
限られた空間の中で、独自のプライオリティを設け、空間の比率や大きさの程度をコントロールすることで、他にないこの家族のための家ができ上がっている。(佐々木達郎)
A house where space is set up based on the actions of the family
This house is located in a quiet residential area characterized by a slope. The site is located at the top of a small hill, and a park with trees is adjacent to the house as if it were a front yard.
The house has a small white gable roof, creating a distinctive appearance while maintaining the scale of the residential area. The second floor, which overlooks the park trees, has a large opening to bring in the view of the park that spreads out before one’s eyes.
In the white interior space, furniture made of beautiful Karamatsu plywood with a rough grain is placed as an object that generates “action.”
Furthermore, in this house, rather than a generalized way of creating space by arranging “rooms,” we attempted to carefully construct a space for the family living in the house based on the “action” generated by the furniture and objects.
Each family and individual has a different lifestyle, and what takes priority in creating a space varies. Here, the kitchen, where the family cooks together, was designed to be spacious and rich, while the workspace at home was prioritized to allow the children to feel the presence. The sleeping area is small and calm, while the utility area is large and clean to let in light.
By establishing unique priorities within the limited space and controlling the proportion and degree of the size of the spaces, a unique house for this family has been created. (Tatsuro Sasaki)
【House-NA】
所在地:神奈川県横浜市青葉区
用途:戸建住宅
クライアント:個人
竣工:2019年
設計:佐々木達郎建築設計事務所
担当:佐々木達郎、中島紀子*(*は元所員)
構造設計:KAP
施工:秀
撮影:鳥村鋼一
工事種別:新築
構造:木造
規模:地上2階
敷地面積:118.41m²
建築面積:45.74m²
延床面積:87.76m²
設計期間:20XX.XX-20XX.XX
施工期間:20XX.XX-20XX.XX
【House-NA】
Location: Aoba-ku, Yokohama-city, Kanagawa, Japan
Principal use: Private house
Client: Individual
Completion: 2019
Architects: Tatsuro Sasaki Architects
Design team: Tatsuro Sasaki, Tomoko Nakajima
Structure engineer: KAP
Contractor: Shu
Photographs: Torimura Koichi
Construction type: New Building
Main structure: Wood
Building scale: 2 Stories
Site area: 118.41m²
Building area: 45.74m²
Total floor area: 87.76m²
Design term: 20XX.XX-20XX.XX
Construction term: 20XX.XX-20XX.XX








