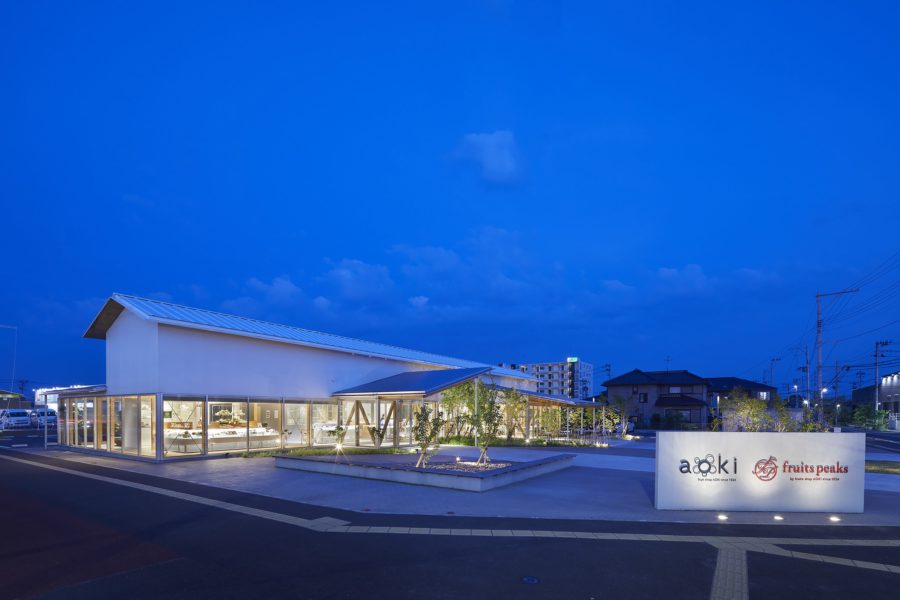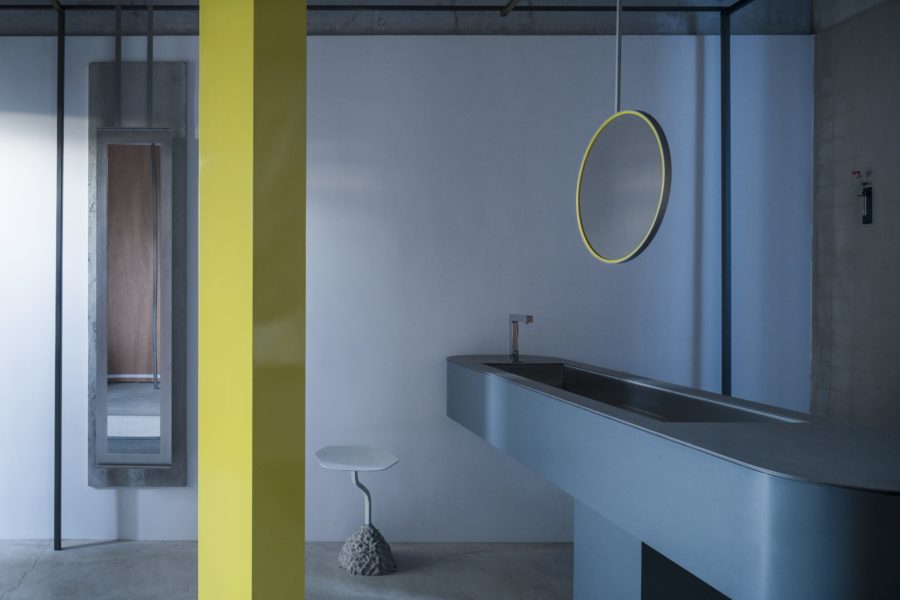岡山県津山市。田畑や民家のほか、工業団地、大型商業施設などが混在する地域に建つ社員寮である。
29室の個室のほか、多目的室(200m²)、自動車いじりのための室内ガレージ、プラモデル作成のための工作室、分散配置された共用キッチン、準個室などで構成されている。
コンパクトなスケールの路地状空間を内外に散りばめ、寮生活を通じた隣人との交流や季節との触れ合いを楽しむことができるよう計画している。
全体から部分を計画するのではなく、生活感溢れるコンパクトな場所を内外に散りばめ、それらを互いに関係づけた結果として全体が派生する、そのような社員寮の在り方を思索した。
多くの場所を1カ所に集約・散在させたうえで、光庭を建物内側に深く貫入させることにより、内外のさまざまな風景や季節の移ろい、生活の営みが多層的に重なり合い関係づけられている。
入居者は季節の移ろいに寄り添いながら、他の入居者と多様に交わり、日々の生活を重ねる。(森山博之)
A company dormitory where leisure time is enjoyed and liveliness is propagated
A company dormitory with 29 rooms is to be built in Tsuyama City, Okayama Prefecture.
In addition to private rooms, it contains training facilities, recreational space, etc.
Rather than planning parts from the whole, we are looking for a way to create a company dormitory in which compact places full of life are scattered inside and outside, and the whole is derived as a result of their interrelationships. By concentrating and scattering many places in one location and by penetrating the light garden deeply into the inside of the building, the various landscapes inside and outside, the changing seasons, and the activities of daily life overlap and relate to each other in a multilayered manner. (Hiroyuki Moriyama)
【津山の社員寮】
所在地:岡山県津山市
用途:寮
クライアント:企業
竣工:2019年
設計:森山博之設計事務所
担当:森山博之
構造設計:多田脩二構造設計事務所
施工:太陽建設
撮影:千葉圭子(ナカサアンドパートナーズ)
工事種別:新築
構造:木造
敷地面積:2730.00m²
建築面積:754.37m²
延床面積:1372.65m²
設計期間:2017.08-2018.12
施工期間:2019.01-2019.09
【Company dormitory in Tsuyama】
Location: Tsuyama-shi, Okayama, Japan
Principal use: Dormitory
Client: Private Company
Completion: 2019
Architects: hiroyuki moriyama architect and associates Inc.
Design team: Hiroyuki Moriyama
Structure engineer: Shuji Tada Structural Consultant
Contractor: TAIYO KENSETSU
Photographs: Keiko Chiba / Nacása & Partners
Construction type: New Building
Main structure: Wood
Site area: 2730.00m²
Building area: 754.37m²
Total floor area: 1372.65m²
Design term: 2017.08-2018.12
Construction term: 2019.01-2019.09








