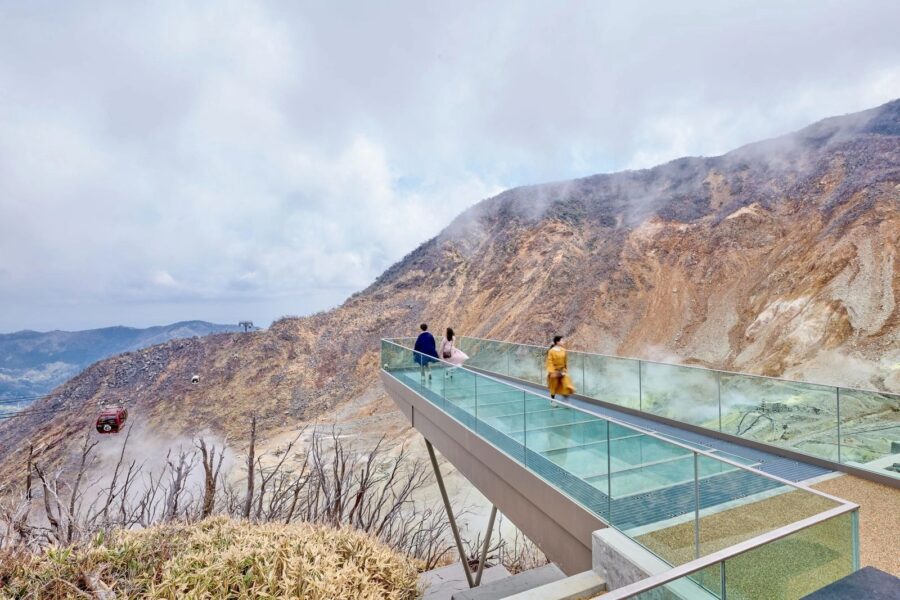都内のマンション1室の改修プロジェクト。
家族や友人で囲む大きなキッチンダイニングテーブル。仕事場と日常を緩やかに仕切る背の高い本棚、1カ所にまとまっていて家事効率のよい水回り、ゆったり眠れる大きなベッド。
思い描く生活の風景と家具を、限られた大きさのワンルームに丁寧に配置していった。
最小限の空間を効果的に利用するために、背の高い本棚や水回りのパッケージがそれぞれ違う角度で振られている。外周の壁との間にできる三角形のスペースは、1人で利用するのに十分な奥行きを確保できる。
その結果として、家の真ん中に置かれたダイニングテーブルは北東側の窓越しに広がる神社の杜へ自然と意識が向くような形状へと導かれた。
床はいくつかの段差によってつくられ、キッチンとダイニングテーブルのレベル差を解消していたり、仕事場との境界や腰掛けられる場所になっていたりする。分散的にレイアウトされた家具もまた必要に応じたさまざまな高さで全体の風景に起伏をもたらす。外周の壁と家具、家具と家具の隙間から光が回り込み、空気が循環する。
心地よい環境をつくり出す微地形、家具のランドスケープをつくり出した。(桐 圭佑)
A condominium renovation that creates a micro-topography with a careful arrangement
This is a project to renovate a room in an apartment building.
Large spacious Kitchen Dining table to share with friends and family, A tall bookshelf akin to a wall demarcating the work area to the living area, a functionally centralized wet area, Large and detached bedroom for a good night’s sleep. Such moments we imagined in our lives were delicately fitted within the small space at hand.
To effectively make use of the space, the bookshelf and millwork box containing the wet area are oriented differently to the base grid to generate a sense of depth in spite of the small area.
As a result, manifesting in the unique shape of the dining table located in the center naturally points toward the shrine, which can be seen through the North-Eastern opening.
The floor is designed with several levels – to accommodate the kitchen counter level difference from the dining table, to act as a semi-spatial divider between the living area and work, and can also become steps for sitting. To complement this, the selection of loose furniture within the space aims to extend the terrain of dimension by association, contributing to the cadence of space.
Here there is no tangible difference between the wall and furniture; light and air touching upon them pronounces them as one in the same – intonation, which liquefy into one warm space. (Keisuke Kiri)
【ROOM 403】
所在地:東京都杉並区
用途:集合住宅・共同住宅
クライアント:個人
竣工:2019年
設計:KIRI ARCHITECTS
担当:桐 圭佑
施工:株式会社ビーンズ
撮影:永井杏奈
工事種別:リノベーション
構造:RC造
延床面積:57.50m²
設計期間:2018.08-2019.01
施工期間:2019.01-2019.05
【ROOM 403】
Location: Suginami-ku, Tokyo, Japan
Principal use: Housing complex
Client: Individual
Completion: 2019
Architects: KIRI ARCHITECTS
Design team: Keisuke Kiri
Constructor: BEANS Ltd.
Photographs: Anna Nagai
Construction type: Renovation
Main structure: Reinforced Concrete construction
Total floor area: 57.50m²
Design term: 2018.08-2019.01
Construction term: 2019.01-2019.05








