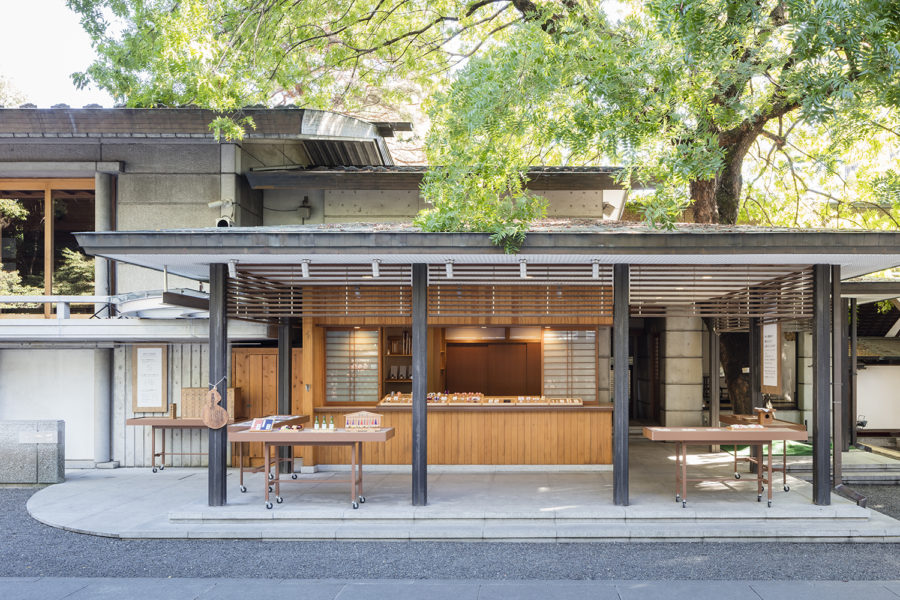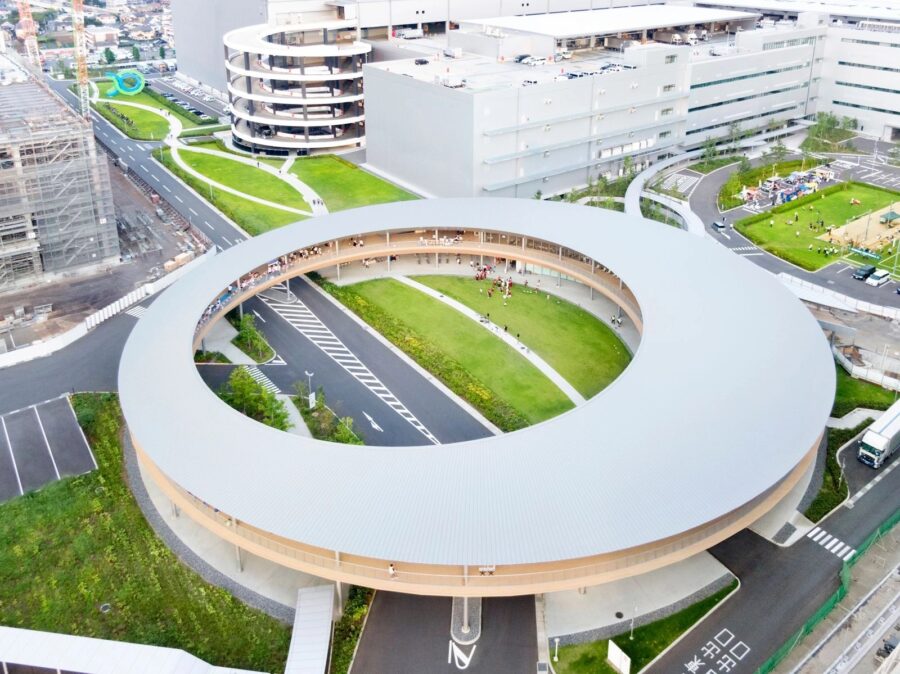これは、商店街に面する老朽化した貸ビル解体後の、土地利用更新のあり方に向き合ったプロジェクトである。
敷地は大分市中心部、地元で最も古い商店街の西端。かつての賑わいは影を潜め、アーケードは通り道と化していた。この街で不動産賃貸業を営むクライアントから、解体後駐車場にする予定の敷地の一角に、小さなテナントスペースと人々が憩える公園のような居場所をつくり、もう一度この界隈に賑わいを取り戻したいと依頼を受けた。
日常の延長線上にあるもの、何気ない日々の生活に彩りを添えてくれる、そのようなテナントのイメージがあった。
また、アーケードを挟んだ正面には、同クライアントが所有する複合施設wazawazaビルがあり、2つの施設が連動しながら一緒に街を盛り上げていくことも要望の1つであった。
人を惹きつける空間には、つくり手側と共通の認識で場を盛り上げていってくれる入居者の存在が必要不可欠だと捉え、先に入居者を決めてプロジェクトを進めるコーポラティブな場のつくり方がここではふさわしいと考えた。
また、建築は小さいながらも、複数の店舗と内外にさまざまな居場所をつくることで、賑わいや多様な体験ができるようにした。
そうして決まった3つの店舗は行き止まりとせず、回遊性をもたせ、いずれかの店舗を訪れた人が他店にも立ち寄る動きを促すようていねいに建具の位置を検討。
解体時に掘削した地盤面は埋め戻さず、その形状を生かし囲まれた落ち着きのある共有スペースに。
ふらっと立ち寄れる店先空間や、季節の移ろいを感じるテラス席は、誰もが気軽に訪れる公共空間としての質を高めている。
商店街への雨の降り込みを最小限に抑えながらアーケードと建物の縁を切ることで光や風を商店街へ届ける。建物を介して表と裏がつながる。それら少しの違和感が通りゆく人々を惹きつけ、ふと立ち止まるきっかけとなっている。
wazawazaビルの増改築の過程で生まれた路地を建物内に引き込み、2棟を貫く路地もこのエリアの魅力を引き出す一端を担っている。
竣工して数カ月が経ち、明らかに人の流れやこの界隈を訪れる人の量が変わったと感じる。この場所が人の流れを活性化し、現在の不安な日々の希望となるよう、設計の枠を超え積極的にこの場に関わっていこうと思う。(田中悠希+榎本亮祐)
A small complex facility that creates a bustling arcade
This project explored ways of redeveloping underused land to create a new use for the site facing a shopping street, where a run-down multi-tenant building used to stand.
The site is in the center of Oita City, at the western end of the area’s most historic shopping street. The lively atmosphere of the neighborhood was long gone, and the shopping arcade was only used as a path to walk through. The client runs a rental property business in the area, and desired to regain the liveliness in the neighborhood by creating small tenant spaces and a relaxing, park-like place using a portion of the site, which was to be turned into a parking lot after demolishing the existing building.
The client expected to have tenants that are connected with and enrich our ordinary daily lives.
Across from the project site of TAKENISHI TERRACE stands a complex named “wazawaza” (*1) owned by the same client. The client also requested to make a connection between the two facilities so that they enliven the neighborhood together.
For creating an attractive space, we thought it was crucial to share our purpose with the tenants and work with them to vitalize the place. This was why we adopted a cooperative approach to this space design project, with the tenants chosen before designing the building.
We aimed to generate a lively atmosphere and provide diverse experiences despite the small size of the building, by placing multiple shops and various indoor and outdoor spaces to hang out.
In any of the three selected shops, we avoided dead ends to allow for free circulation. We also positioned the doorways carefully to encourage visitors to one shop to stop by other shops as well.
We did not backfill some of the earth removed from the ground during demolition to create a semi-enclosed sunken common space with a tranquil ambiance.
The inviting shopfronts and the terrace that embraces seasonal changes enhance the quality of the site as a public space that welcomes everyone.
The gap between TAKENISHI TERRACE and the arcade brings sunlight and breeze into the shopping street, while blocking as much rain as possible. The front and rear areas of the premises are connected via the building. These slightly extraordinary touches attract passersby and prompt them to stop by.
The alley inside wazawaza building, generated along the course of extensions and renovations, extends into the new building, connecting the two buildings and contributing to making the area more attractive.
After a few months since its completion, there has already been a clear change in pedestrian traffic and an increase of visitors in the neighborhood.
We will continue to be engaged in the project beyond our role as designers so that the place will revitalize the flow of people and provide hope to the local community in these uncertain times. (Yuuki Tanaka + Ryosuke Enomoto)
*1 wazawaza building (WZ bldg.): Designed by Takao Shiotsuka of Takao Shiotsuka Atelier, completed in 2009.
【TAKENISHI TERRACE】
所在地:大分県大分市中央町3-6-12
用途:レストラン・食堂
クライアント:新大分土地
竣工:2021年
設計:YRAD
担当:田中悠希+榎本亮祐
構造設計:黒岩構造設計事ム所
植栽計画:Original Botanica
サイン・グラフィック:田中悠希(YRAD)
什器・家具:田中工藝
施工:PAS
撮影:矢野紀行(矢野紀行写真事務所)
工事種別:新築
構造:木造
規模:平屋
敷地面積:237.51m²
建築面積:87.63m²
延床面積:64.38m²
設計期間:2019.09-2020.09(本体)、2020.08-2021.02(テナント)
施工期間:2020.10-2020.12(本体)、2021.02-2021.03(テナント)
【TAKENISHI TERRACE】
Location: 3-6-12, Chuo-cho, Oita-shi, Oita, Japan
Principal use: Store (Complex store)
Client: SHINOITATOCHI
Completion: 2021
Architects: YRAD
Design team: Ryosuke Enomoto, Yuuki Tanaka
Structural engineering: Kuroiwa Structural Engineers.co.,ltd
Garden design: Original Botanica
Sign + Graphic design: Yuuki Tanaka / YRAD
Furniture: TANAKA KOUGEI
Contractor: PAS.co.,ltd
Photographs: Toshiyuki Yano
Construction type: New Building
Main structure: Wood
Building scale: 1 story
Site area: 237.51m²
Building area: 87.63m²
Total floor area: 64.38m²
Design term: 2019.09-2020.09 (Main), 2020.08-2021.02 (Tenant)
Construction term: 2020.10-2020.12 (Main), 2021.02-2021.03 (Tenant)








