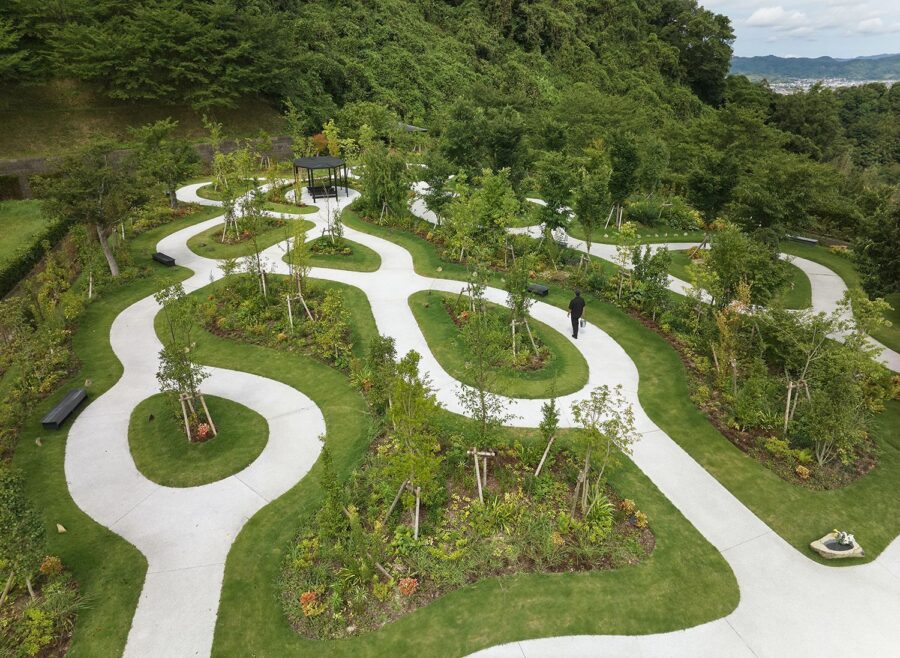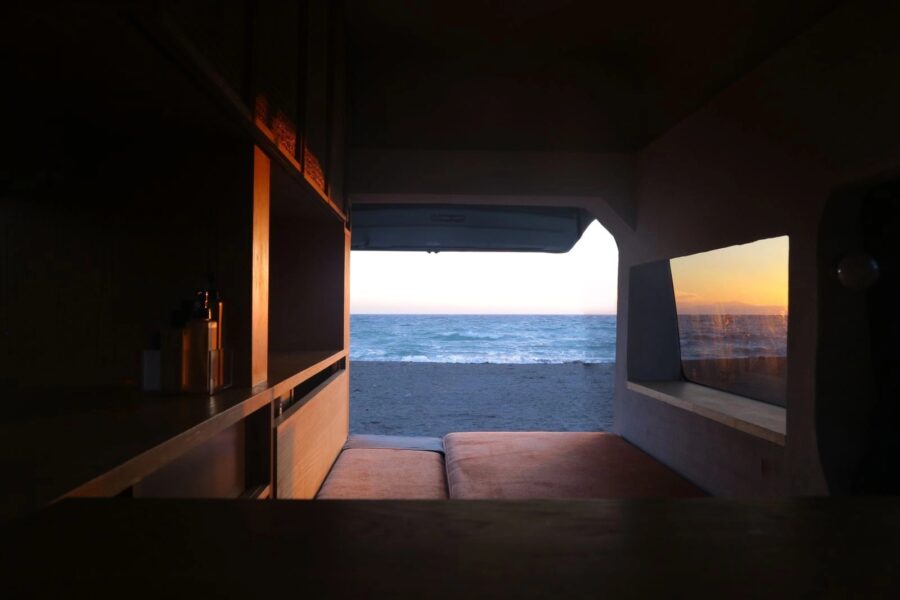自社オフィスの内装プロジェクトである。旧街道である中山道と住宅地内の細路地。2つの対照的な道に二面接道する建物の1階が対象敷地である。元来、中山道に面した商業テナントスペースと路地に面した居住スペースに背割りで区画されていたものを、壁を抜いて1区画に再編することで、風通しのよい空間にすることを考えた。
まず、幅3.5mの道状の空間(通り土間)を2つの道をつなぐように通した。家具の置き方によってフレキシブルに変化する執務空間であり、将来的な人数の増減にも対応しやすい。残りの空間は、通り土間に直交する6枚の壁で分節し、ミーティングスペース・倉庫・トイレ・キッチン・事務スペース・玄関といった比較的明快な用途に割り当てた。これらの空間へはそれぞれ通り土間からアクセスする。
私たちの事務所はこれまで雑居ビルの4階に入居していたが、通勤に時間を浪費したあげく地面から離れたユニバーサルスペースで働くことに違和感を感じていた。そこで、徒歩や自転車で通えるエリアの路面テナントに事務所を移し、従業員もなるべく自転車圏内に住むことにしてみた。地域コミュニティは、金銭的価値では測れない「貸し借り」「しがらみ」のようなものの無数の交換の束だと思う。こういった地域の生態系の只中に飛び込み、地域環境と地続きの執務空間で設計することの価値、事務所がそこに在ること自体が地域に及ぼす価値の可能性を探ってみることには意味があるのではないか。今のところ、軒下はちょっとした雨宿りや休憩、立ち話に使われている。この場所をきっかけにどのような地域との関係が生まれていくのか、これからも観察していきたい。
コロナ禍によってテレワークの有効性が明らかになってきており、高密度な都心の密閉オフィスに満員電車で通勤するというスタイルは廃れていく可能性が高い。かといって単純に物理的なオフィス空間がなくなるということでは(特に設計事務所のように物理的な創作を生業とする職種においては)ないだろう。そこで1つのあり方として、高密度に床が積層する都心を避け、環境のよい場所に職住近接することのリアリティが増しており、私たちのオフィスは図らずもそれを体現している。それに加え自然換気・通風に優れていることや、その時々に合った働き方にフレキシブルに対応可能なプラットフォームであることなど、コロナ以前にデザインされたものだが、期せずしてコロナ以後を見据えたオフィスの1つのモデルとなりうるのではないだろうか。
セットバックでつくった軒下空間に面して、事務所の入口となる大きな引違いの建具を設けた。ポリカーボネート小波板を張った3連の框戸と、亜鉛メッキ鋼板を張った大きな1枚引き戸の構成である。事務所の活動は、設計業務が主ではあるが、施主やメーカーとの打ち合わせや内部の勉強会、ときによっては対外的なイベント企画など多岐にわたる。このような多様で自由な使い方を支えるため、建具やカーテンによって細やかにモードチェンジ可能な設えとした。ポリカの框戸を全開放すれば通り土間が前面道路とひとつながりになるし、逆に大引き戸を開くと、ミーティングスペースが街とつながる。内部 / 外部空間、あるいは室同士の多様なつながり方の可能性を埋め込んでおくことによって、実際の利便性はもちろんのこと、開かれた空間性をもつオフィス空間となった。(雨宮知彦)
An experimental office that seeks out what a design office should be
Two roads were there—a wide street with traffic and a narrow alley in a residential area. The new office space for R/URBAN DESIGN OFFICE LLC was planned between these two contrasting roads. Originally, it was divided into a commercial tenant space facing the wide road and a residential space facing the narrow alley. By removing the wall in between and integrating them into one section, an open workplace was realized where wind, light, and people pass through.
At first, a 3.5 meters wide road-like space (=Tori DOMA) connects the two roads. “Tori DOMA,” which can be seen in traditional Japanese houses, is the unpaved utility space that connects the main entrance and the sub-entrance. We reinterpreted the idea of Tori DOMA to create our new office space that can be flexibly changed depending on how the furniture is placed, and that can easily accommodate future changes in the number of people. The rest of the space was divided by six walls to be allocated for relatively clear purposes, such as a meeting space, storage, toilet, kitchen, management space, and sub-entrance, which are all accessed from Tori DOMA.
The previous tenant used the road boundary as its private interior space, but we set back the position of the entrance door about 1 meter to experimentally create an external piloti space (=ENGAWA, which is a typical semi-outdoor space in a traditional Japanese house). I think that the local community is an ecology of innumerable “give and take” exchanges that cannot be measured by monetary value. Then, we tried to throw out ENGAWA space that is not occupied by anyone in the local area. What kind of communication in the local community will be exchanged from this space? We will keep watching and actively join in the ecology of local society.
Facing the ENGAWA space, wooden sliding doors were installed as the main entrance to the office. It is composed of three sliding frame doors with corrugated polycarbonate sheets and a large sliding flush door with a galvanized steel sheet. The main activity of our office is architectural design work. Still, various activities are also usual such as meetings with visitors, internal study sessions, and sometimes public events inviting many people. In order to support such diverse and free use, the fixtures and curtains are designed to allow the modal change of space. If you fully open the sliding doors with a polycarbonate sheet, Tori DOMA will be connected to the wide road via ENGAWA, and if the large sliding door is opened, the meeting space will be connected to the city. By designing the variation of multiple connections between interior/exterior spaces or between rooms, we believe it may have become a workspace with an atmosphere open to diverse possibilities. (Tomohiko Amemiya)
【R/URBAN DESIGN OFFICE 本社】
所在地:東京都文京区西片2丁目21-12 西片マンション1階
用途:事務所(オフィスインテリア)
クライアント:ラーバンデザインオフィス
竣工:2019年
設計:ラーバンデザインオフィス合同会社
担当:雨宮知彦、細谷悠太、牛尾聖朋
テーブル脚製作:サボア
電気設備:サガデン
施工:フジイ工務店
撮影:千葉顕弥
工事種別:リノベーション
構造:RC造
延床面積:88.90m²
設計期間:2019.06-2019.08
施工期間:2019.08-2019.09
【R/URBAN DESIGN OFFICE Head office】
Location: 2-21-12-1F, Nishikata, Bunkyo-ku, Tokyo, Japan
Principal use: Office, Office interior
Client: R/URBAN DESIGN OFFICE LLC
Completion: 2019
Architects: R/URBAN DESIGN OFFICE LLC
Design team: Tomohiko Amemiya, Yuta Hosoya, Tomoki Ushio
Steel Work for Table Leg: savor
Electrical Equipment: SAGADEN
Contractor: Fujii Construction
Photographs: Kenya Chiba
Construction type: Renovation
Main structure: Reinforced Concrete construction
Total floor area: 88.90m²
Design term: 2019.06-2019.08
Construction term: 2019.08-2019.09








