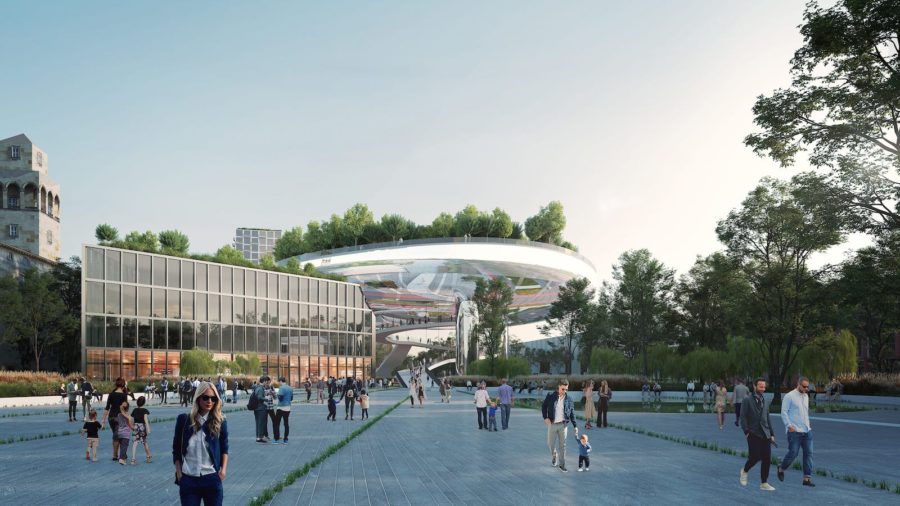上野駅近くの雑居ビル5階、和風居酒屋からフレンチレストランへのリノベーション。問題は店舗があまりにも狭いことだった。
居酒屋であれば、席や通路が少々狭くても気にならないが、ある程度客単価も上がるフレンチで狭い空間はイメージダウンにつながりかねない。プランを進める中で、最低限必要席数を確保するとメイン通路が80数cmしか確保できなかった。これではまともにすれ違うことすらできない。
狭くても高級業態が成り立つような、お店に来たお客さんが納得できる口上が必要だった。
口上は以下の通り。
「海底を走る豪華列車の旅。窓の外に見える魚達を眺めながら、優雅な食事のひとときをお楽しみください。~アクアリウムレストラン・ノーチラス~」(KTXアーキラボ)
A Tokyo restaurant that turns the inconvenience of a narrow space into a unique luxury underwater train experience
The Grand Blue Express is a luxury aquarium dining restaurant in Ueno, Tokyo.
The renovation work took place on the 5th floor of a mixed-use building with a narrow floor area limited to 95㎡ and a floor-to-beam not exceeding the 2.3meters high.
Inspired by luxury trains, the design tries to overcome the small space limitations to both accommodate the aquariums and provide the luxurious atmosphere the restaurant aims to implement. The dining room takes the form of a corridor coach that serves the individual cabins on both sides. Each cabin is equipped with an aquarium installed to mimic the train windows, creating the impression of being inside a train cruising underwater. (KTX archi lab)
【The Grand Blue Express】
所在地:東京都台東区上野2-2-23ユーワンビル5階
用途:レストラン・食堂
クライアント:スターリンクス
竣工:2022年
設計:KTXアーキラボ
担当:KTXアーキラボ
照明計画:大光電機
施工:フューチャークリエイト
撮影:スターリン・エルメンドルフ
工事種別:リノベーション
構造:RC造
延床面積:95.00m²
設計期間:2021.06-2021.10
施工期間:2021.11-2022.01
【The Grand Blue Express】
Location: U-ONE bldg 5F, 2-12-23, Ueno, Taito-ku, Tokyo, Japan
Principal use: Restaurant, Cafeteria
Client: starlinks
Completion: 2022
Architects: KTX archi lab
Design team: KTX archi lab
Lighting planning: DAIKO ELECTRIC
Contractor: FUTURE CREATE
Photographs: Stirling Elmendorf
Construction type: Renovation
Main structure: Reinforced Concrete construction
Total floor area: 95.00m²
Design term: 2021.06-2021.10
Construction term: 2021.11-2022.01








